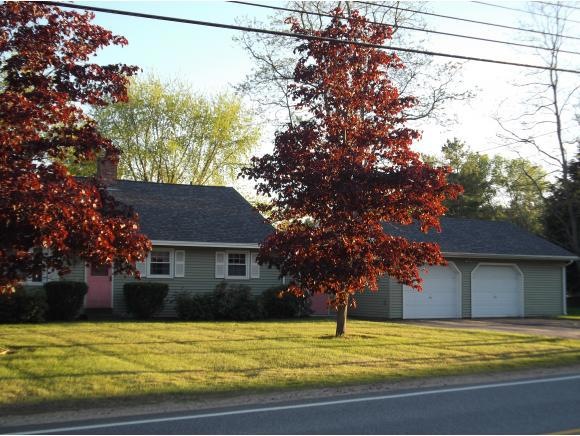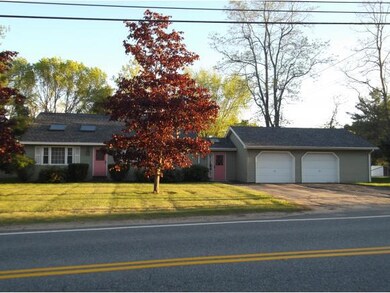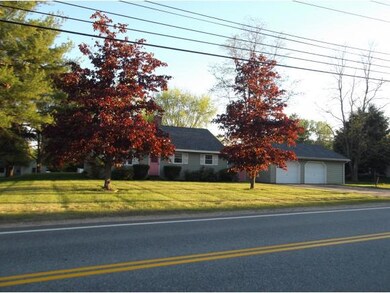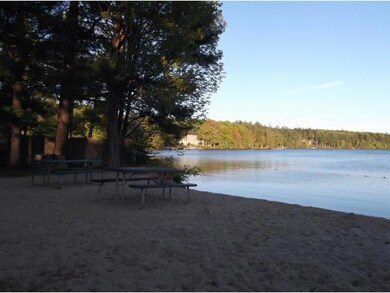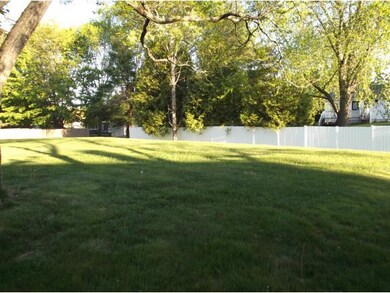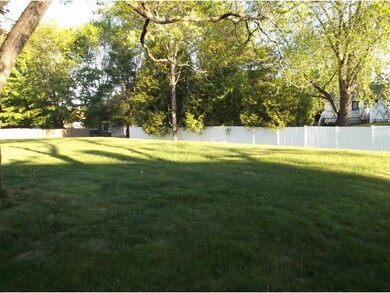
778 Elm St Laconia, NH 03246
Highlights
- Wood Burning Stove
- Wood Flooring
- Enclosed patio or porch
- Vaulted Ceiling
- Skylights
- 2 Car Attached Garage
About This Home
As of June 2024This beautiful home has so much to offer. Well cared for Tri-Level-3 bedrooms-1 and 1/2 baths-Large living room-dining room-fully applianced kitchen-Family room in the basement-Three seasons enclosed porch-2 car attached garage-skylights-Wonderful deck to watch the sunsets-Did I mention the large backyard.New Roof-Windows-Siding- If that's not enough how about the Lakeview Estate Beach Association? Walk to the private beach from your front door.
Last Agent to Sell the Property
Central Gold Key Realty License #062989 Listed on: 05/20/2015
Home Details
Home Type
- Single Family
Est. Annual Taxes
- $5,211
Year Built
- 1979
Lot Details
- 0.46 Acre Lot
- Partially Fenced Property
- Landscaped
- Lot Sloped Up
Parking
- 2 Car Attached Garage
- Automatic Garage Door Opener
Home Design
- Concrete Foundation
- Architectural Shingle Roof
- Vinyl Siding
Interior Spaces
- 2-Story Property
- Central Vacuum
- Vaulted Ceiling
- Skylights
- Wood Burning Stove
- Fire and Smoke Detector
Kitchen
- Electric Range
- Dishwasher
Flooring
- Wood
- Carpet
- Vinyl
Bedrooms and Bathrooms
- 3 Bedrooms
Laundry
- Dryer
- Washer
Partially Finished Basement
- Connecting Stairway
- Interior Basement Entry
- Crawl Space
- Natural lighting in basement
Outdoor Features
- Enclosed patio or porch
Utilities
- Baseboard Heating
- Heating System Uses Oil
- 100 Amp Service
Listing and Financial Details
- 22% Total Tax Rate
Ownership History
Purchase Details
Home Financials for this Owner
Home Financials are based on the most recent Mortgage that was taken out on this home.Purchase Details
Home Financials for this Owner
Home Financials are based on the most recent Mortgage that was taken out on this home.Purchase Details
Home Financials for this Owner
Home Financials are based on the most recent Mortgage that was taken out on this home.Similar Home in Laconia, NH
Home Values in the Area
Average Home Value in this Area
Purchase History
| Date | Type | Sale Price | Title Company |
|---|---|---|---|
| Warranty Deed | $535,000 | None Available | |
| Warranty Deed | $535,000 | None Available | |
| Warranty Deed | $470,000 | None Available | |
| Warranty Deed | $470,000 | None Available | |
| Warranty Deed | $189,000 | -- | |
| Warranty Deed | $189,000 | -- |
Mortgage History
| Date | Status | Loan Amount | Loan Type |
|---|---|---|---|
| Open | $508,250 | Purchase Money Mortgage | |
| Closed | $508,250 | Purchase Money Mortgage | |
| Previous Owner | $435,442 | Stand Alone Refi Refinance Of Original Loan | |
| Previous Owner | $399,500 | Purchase Money Mortgage | |
| Previous Owner | $208,000 | Stand Alone Refi Refinance Of Original Loan | |
| Previous Owner | $192,857 | New Conventional | |
| Previous Owner | $62,013 | Unknown | |
| Previous Owner | $50,351 | Unknown |
Property History
| Date | Event | Price | Change | Sq Ft Price |
|---|---|---|---|---|
| 06/14/2024 06/14/24 | Sold | $535,000 | -7.0% | $326 / Sq Ft |
| 05/15/2024 05/15/24 | Pending | -- | -- | -- |
| 05/03/2024 05/03/24 | For Sale | $575,000 | +25.4% | $351 / Sq Ft |
| 08/17/2023 08/17/23 | Sold | $458,360 | -5.5% | $286 / Sq Ft |
| 07/07/2023 07/07/23 | Pending | -- | -- | -- |
| 06/21/2023 06/21/23 | Price Changed | $485,000 | -1.0% | $303 / Sq Ft |
| 05/31/2023 05/31/23 | For Sale | $489,900 | +4.2% | $306 / Sq Ft |
| 10/26/2022 10/26/22 | Sold | $470,000 | +2.2% | $294 / Sq Ft |
| 09/11/2022 09/11/22 | Pending | -- | -- | -- |
| 09/07/2022 09/07/22 | For Sale | $459,900 | +143.3% | $287 / Sq Ft |
| 07/02/2015 07/02/15 | Sold | $189,000 | -0.5% | $86 / Sq Ft |
| 05/25/2015 05/25/15 | Pending | -- | -- | -- |
| 05/20/2015 05/20/15 | For Sale | $189,900 | -- | $86 / Sq Ft |
Tax History Compared to Growth
Tax History
| Year | Tax Paid | Tax Assessment Tax Assessment Total Assessment is a certain percentage of the fair market value that is determined by local assessors to be the total taxable value of land and additions on the property. | Land | Improvement |
|---|---|---|---|---|
| 2024 | $5,211 | $382,300 | $148,200 | $234,100 |
| 2023 | $4,866 | $349,800 | $135,600 | $214,200 |
| 2022 | $4,335 | $291,900 | $115,100 | $176,800 |
| 2021 | $4,411 | $233,900 | $75,300 | $158,600 |
| 2020 | $4,275 | $216,800 | $64,200 | $152,600 |
| 2019 | $4,349 | $211,200 | $58,600 | $152,600 |
| 2018 | $4,183 | $200,600 | $56,900 | $143,700 |
| 2017 | $3,874 | $184,200 | $55,800 | $128,400 |
| 2016 | $4,258 | $191,800 | $55,800 | $136,000 |
| 2015 | $4,573 | $206,000 | $58,800 | $147,200 |
| 2014 | $4,610 | $205,800 | $58,600 | $147,200 |
| 2013 | $4,511 | $204,300 | $55,400 | $148,900 |
Agents Affiliated with this Home
-
M
Seller's Agent in 2024
Matthew Mooney
BHHS Verani Belmont
(603) 455-7478
14 Total Sales
-
Shannon Casey

Buyer's Agent in 2024
Shannon Casey
KW Coastal and Lakes & Mountains Realty/Meredith
(603) 630-3343
178 Total Sales
-

Seller's Agent in 2023
Jennifer Baer
Redfin Corporation
(603) 969-7646
-
Scott Knowles

Buyer's Agent in 2023
Scott Knowles
RE/MAX Innovative Bayside
(603) 455-7751
249 Total Sales
-
Susan Bradley

Seller's Agent in 2022
Susan Bradley
Coldwell Banker Realty Gilford NH
(603) 493-2873
135 Total Sales
-
Marsha Foden

Seller's Agent in 2015
Marsha Foden
Central Gold Key Realty
(603) 568-0380
48 Total Sales
Map
Source: PrimeMLS
MLS Number: 4423646
APN: LACO-000296-000071-000013
- 800 Elm St
- 21 Leigh Ct
- 27 Clover Ln
- 21 Fells Way Unit B
- 7 Clover Ln
- 12 Clover Ln
- 7 Harvest Ln
- 82 Garden Cir
- 119 Hickory Stick Ln
- 57 Carol Ct
- 240 Franklin St Unit 9
- 42 Natures View Dr
- 81 Natures View Dr
- 134 Natures View Dr
- 86 Chapin Terrace
- 9 Ski Trail Unit B
- 29 Port Way
- 90 Paugus Park Rd
- 218 Sheridan St
- 51 Cardinal Dr Unit B
