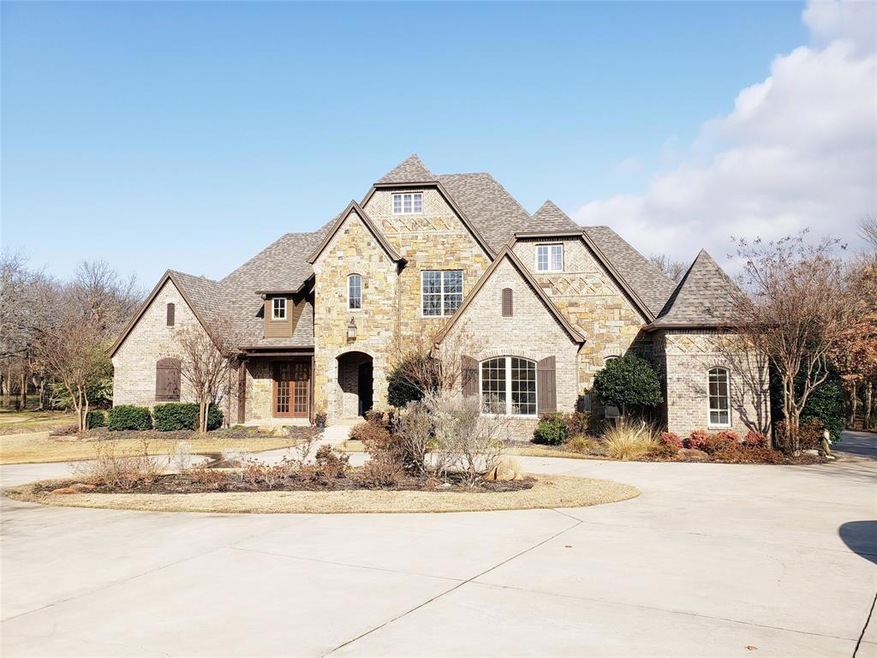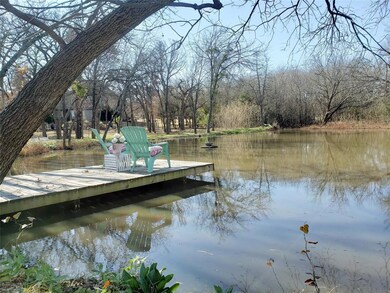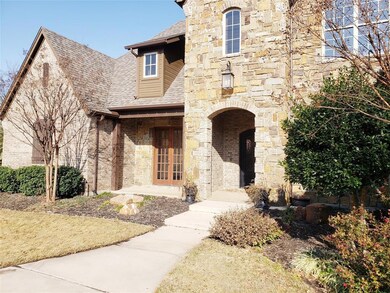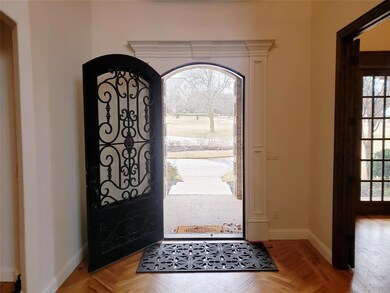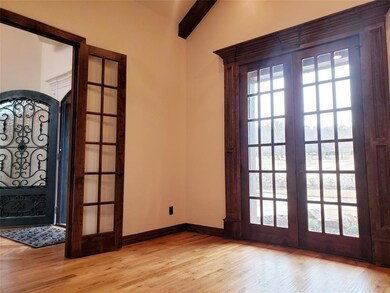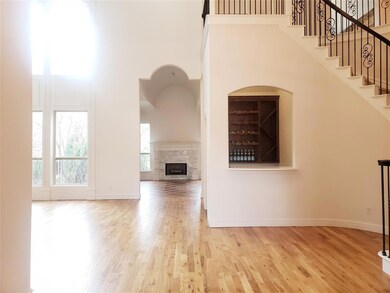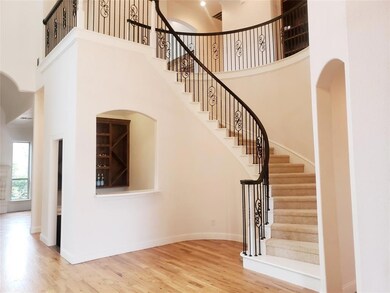
778 Johns Well Ct Argyle, TX 76226
Highlights
- Heated Pool and Spa
- <<commercialRangeToken>>
- 2.5 Acre Lot
- Hilltop Elementary School Rated A
- Built-In Refrigerator
- Vaulted Ceiling
About This Home
As of March 2021Gorgeous custom home with private stocked pond on 2.5ac! Enter this grand estate through the iron front door onto warm hardwoods, natural light throughout, travertine, crown molding, custom lighting, 22 ft ceilings & a stunning floor-to-ceiling stone fireplace. Even the most discerning chef will love the well equipped kitchen offering dual sinks & islands, a 6-burner gas range & built-in fridge. The luxurious master suite features quartz vanities, a walk-in shower & customized walk-in closet. Entertain upstairs in the game room overlooking the pool, media room, or hidden play room. Relax in the breathtaking backyard paradise boasting a pool & spa with a waterfall and outdoor living area. Located in Argyle ISD!
Last Agent to Sell the Property
Allyson McClurg
GenStone Realty License #0626846 Listed on: 01/06/2021
Home Details
Home Type
- Single Family
Est. Annual Taxes
- $24,381
Year Built
- Built in 2008
Lot Details
- 2.5 Acre Lot
- Cul-De-Sac
- Partially Fenced Property
- Aluminum or Metal Fence
- Landscaped
- Interior Lot
- Sprinkler System
- Many Trees
- Private Yard
- Large Grassy Backyard
HOA Fees
- $21 Monthly HOA Fees
Parking
- 3 Car Garage
- Side Facing Garage
- Garage Door Opener
- Circular Driveway
Home Design
- Traditional Architecture
- Brick Exterior Construction
- Slab Foundation
- Composition Roof
Interior Spaces
- 5,288 Sq Ft Home
- 2-Story Property
- Wet Bar
- Sound System
- Wainscoting
- Vaulted Ceiling
- Decorative Lighting
- 3 Fireplaces
- Wood Burning Fireplace
- Gas Log Fireplace
- Stone Fireplace
- Brick Fireplace
- <<energyStarQualifiedWindowsToken>>
- Plantation Shutters
- Bay Window
- Fire and Smoke Detector
Kitchen
- <<doubleOvenToken>>
- Gas Oven or Range
- <<commercialRangeToken>>
- Gas Cooktop
- Commercial Grade Vent
- <<microwave>>
- Built-In Refrigerator
- Plumbed For Ice Maker
- Dishwasher
- Wine Cooler
- Disposal
Flooring
- Wood
- Carpet
- Marble
- Ceramic Tile
- Travertine
Bedrooms and Bathrooms
- 4 Bedrooms
Laundry
- Full Size Washer or Dryer
- Washer and Electric Dryer Hookup
Eco-Friendly Details
- Energy-Efficient Appliances
- Energy-Efficient HVAC
- Energy-Efficient Thermostat
Pool
- Heated Pool and Spa
- Heated In Ground Pool
- Fiberglass Pool
- Pool Water Feature
- Pool Sweep
Outdoor Features
- Covered patio or porch
- Outdoor Living Area
- Fire Pit
- Exterior Lighting
- Rain Gutters
Schools
- Hilltop Elementary School
- Argyle Middle School
- Argyle High School
Utilities
- Forced Air Zoned Heating and Cooling System
- Vented Exhaust Fan
- Heating System Uses Natural Gas
- Propane
- Gas Water Heater
- Septic Tank
- High Speed Internet
- Cable TV Available
Community Details
- Association fees include management fees
- Estates Of Pilot Knob HOA
- Estates Of Pilot Knob Ph 2 Subdivision
- Mandatory home owners association
Listing and Financial Details
- Legal Lot and Block 23 / 2
- Assessor Parcel Number R216337
- $22,855 per year unexempt tax
Ownership History
Purchase Details
Home Financials for this Owner
Home Financials are based on the most recent Mortgage that was taken out on this home.Purchase Details
Home Financials for this Owner
Home Financials are based on the most recent Mortgage that was taken out on this home.Purchase Details
Home Financials for this Owner
Home Financials are based on the most recent Mortgage that was taken out on this home.Purchase Details
Home Financials for this Owner
Home Financials are based on the most recent Mortgage that was taken out on this home.Purchase Details
Purchase Details
Home Financials for this Owner
Home Financials are based on the most recent Mortgage that was taken out on this home.Purchase Details
Home Financials for this Owner
Home Financials are based on the most recent Mortgage that was taken out on this home.Similar Homes in Argyle, TX
Home Values in the Area
Average Home Value in this Area
Purchase History
| Date | Type | Sale Price | Title Company |
|---|---|---|---|
| Vendors Lien | -- | Title Clearing & Escrow Llc | |
| Vendors Lien | -- | Fair Taxes Title | |
| Deed | -- | -- | |
| Vendors Lien | -- | Fat | |
| Warranty Deed | -- | None Available | |
| Vendors Lien | -- | Title Resources | |
| Vendors Lien | -- | Capital Title |
Mortgage History
| Date | Status | Loan Amount | Loan Type |
|---|---|---|---|
| Open | $858,400 | New Conventional | |
| Previous Owner | $990,000 | Adjustable Rate Mortgage/ARM | |
| Previous Owner | $392,160 | No Value Available | |
| Previous Owner | -- | No Value Available | |
| Previous Owner | $53,201 | Construction | |
| Previous Owner | $705,715 | Adjustable Rate Mortgage/ARM | |
| Previous Owner | $404,619 | New Conventional | |
| Previous Owner | $417,000 | Purchase Money Mortgage | |
| Previous Owner | $663,000 | Unknown | |
| Previous Owner | $124,925 | Fannie Mae Freddie Mac |
Property History
| Date | Event | Price | Change | Sq Ft Price |
|---|---|---|---|---|
| 03/08/2021 03/08/21 | Sold | -- | -- | -- |
| 01/29/2021 01/29/21 | Pending | -- | -- | -- |
| 01/06/2021 01/06/21 | For Sale | $955,000 | -17.0% | $181 / Sq Ft |
| 01/14/2019 01/14/19 | Sold | -- | -- | -- |
| 11/16/2018 11/16/18 | Pending | -- | -- | -- |
| 09/11/2018 09/11/18 | For Sale | $1,150,000 | -- | $217 / Sq Ft |
Tax History Compared to Growth
Tax History
| Year | Tax Paid | Tax Assessment Tax Assessment Total Assessment is a certain percentage of the fair market value that is determined by local assessors to be the total taxable value of land and additions on the property. | Land | Improvement |
|---|---|---|---|---|
| 2024 | $24,381 | $1,298,330 | $0 | $0 |
| 2023 | $20,246 | $1,180,300 | $302,051 | $1,264,949 |
| 2022 | $22,252 | $1,073,000 | $326,700 | $746,300 |
| 2021 | $22,832 | $1,076,012 | $272,250 | $803,762 |
| 2020 | $24,028 | $1,077,112 | $272,250 | $804,862 |
| 2019 | $23,782 | $1,030,362 | $272,250 | $839,470 |
| 2018 | $20,930 | $902,002 | $206,910 | $695,092 |
| 2017 | $19,118 | $825,546 | $206,910 | $618,636 |
| 2016 | $18,727 | $829,822 | $206,910 | $622,912 |
| 2015 | $17,719 | $785,326 | $190,575 | $594,751 |
| 2014 | $17,719 | $768,678 | $190,575 | $578,103 |
| 2013 | -- | $715,000 | $190,575 | $524,425 |
Agents Affiliated with this Home
-
A
Seller's Agent in 2021
Allyson McClurg
GenStone Realty
-
P J Ferrell
P
Buyer's Agent in 2021
P J Ferrell
The Michael Group Real Estate
(817) 266-3056
1 in this area
43 Total Sales
-
Caryn Davis

Seller's Agent in 2019
Caryn Davis
Winston Properties, LLC
(817) 964-0630
1 in this area
61 Total Sales
-
E
Buyer's Agent in 2019
Elizabeth Terrell
eXp Realty LLC
Map
Source: North Texas Real Estate Information Systems (NTREIS)
MLS Number: 14494540
APN: R216337
- 789 Johns Well Ct
- 834 Johns Well Ct
- 784 Cimarron Ct
- Tbd Acres 98+ -
- 701 Cimarron Ct
- 610 Sunset Ct
- 635 Old Justin Rd
- 6712 Cedarhurst Ct
- 919 Old Justin Rd
- I35W and Old Justin
- 831 Old Justin Rd
- 6508 Woodmere Ct
- 356 Old Justin Rd
- 310 Oak Dr
- 6509 Roaring Creek
- 6505 Roaring Creek
- 431 Bent Creek Cove
- 6321 Roaring Creek
- 6500 Roaring Creek
- 423 Bent Creek Cove
