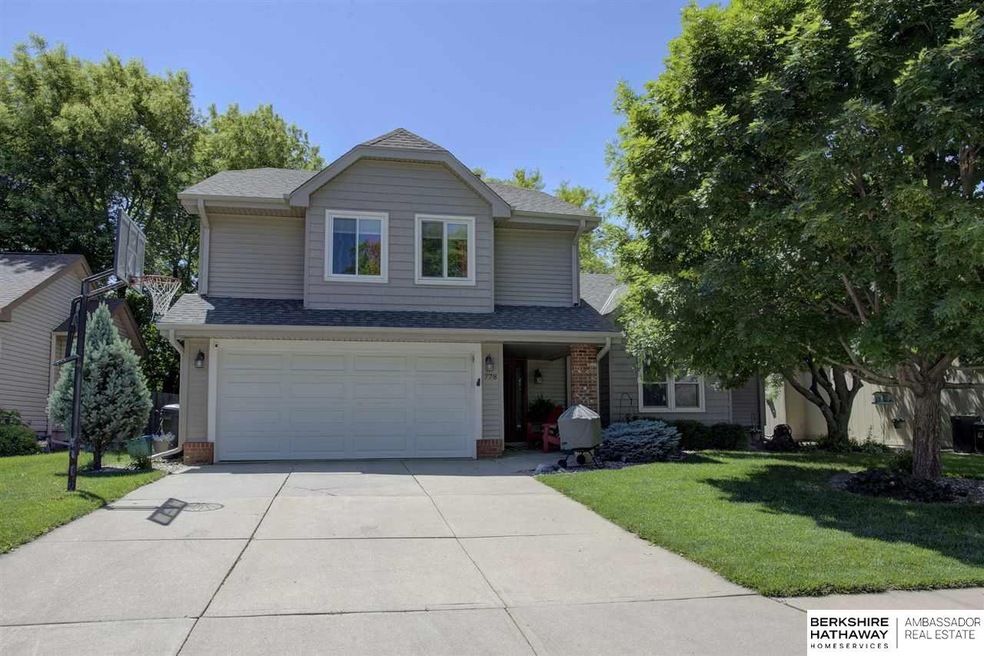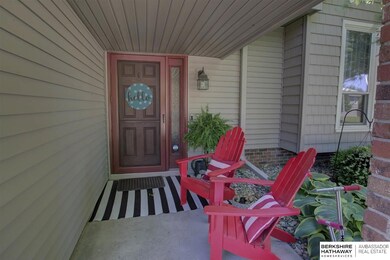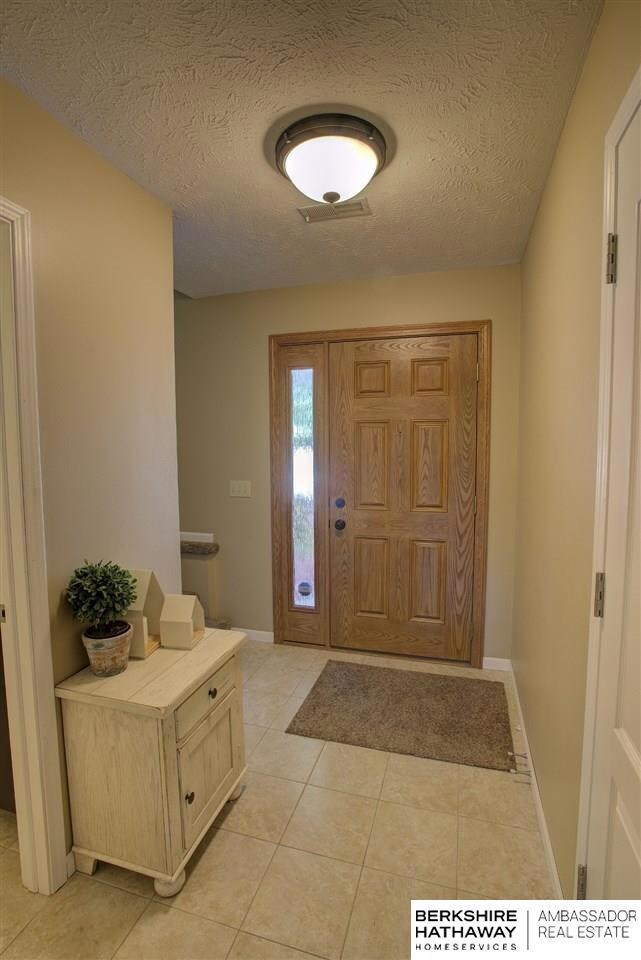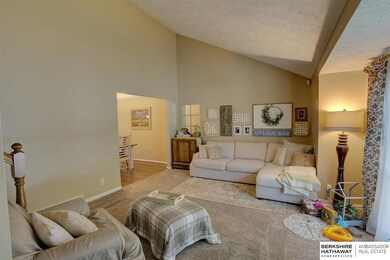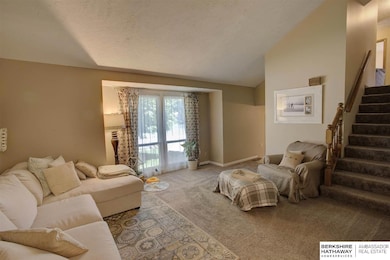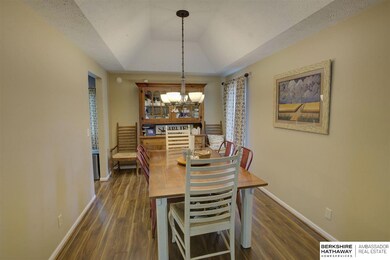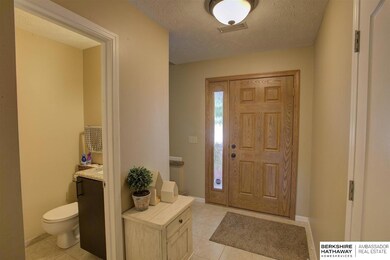
Highlights
- Engineered Wood Flooring
- Cathedral Ceiling
- Formal Dining Room
- Grace Abbott Elementary School Rated A
- No HOA
- Skylights
About This Home
As of August 2019Fantastic 4 bedroom tri level home! Completely updated 4bed/3 bath tri-level in Pepperwood. Newer windows, carpet, and paint on re-faced kitchen cabinets. Kitchen has eat-in area, granite countertops, tile backsplash and hardwood floors. All appliances stay with the home! The large dining room is just off of the kitchen and has hardwood floors also. Cozy living room with a brick fireplace and access to the flat backyard. All 4 bedrooms are on the second level of the home along with the laundry room. The master bathroom has dual vanities and a granite countertop. The main bath upstairs also has been redone with granite. Finished basement additional living space/rec room along with an office or playroom area. Fully fenced, level yard with in-ground sprinklers. Quick access to Dodge & anywhere in the metro. AMA.
Last Agent to Sell the Property
BHHS Ambassador Real Estate License #20000611 Listed on: 06/13/2019

Home Details
Home Type
- Single Family
Est. Annual Taxes
- $4,748
Year Built
- Built in 1988
Lot Details
- Lot Dimensions are 64 x 115
- Property is Fully Fenced
- Wood Fence
- Sprinkler System
Parking
- 2 Car Attached Garage
- Garage Door Opener
Home Design
- Brick Exterior Construction
- Block Foundation
- Composition Roof
- Vinyl Siding
Interior Spaces
- 3-Story Property
- Cathedral Ceiling
- Ceiling Fan
- Skylights
- Gas Log Fireplace
- Window Treatments
- Family Room with Fireplace
- Formal Dining Room
- Home Security System
- Basement
Kitchen
- Oven
- Microwave
- Freezer
- Dishwasher
- Disposal
Flooring
- Engineered Wood
- Wall to Wall Carpet
- Ceramic Tile
Bedrooms and Bathrooms
- 4 Bedrooms
- Walk-In Closet
- Dual Sinks
Laundry
- Dryer
- Washer
Outdoor Features
- Patio
- Porch
Schools
- Grace Abbott Elementary School
- Kiewit Middle School
- Millard North High School
Utilities
- Humidifier
- Forced Air Heating and Cooling System
- Heating System Uses Gas
- Water Softener
Community Details
- No Home Owners Association
- Pepperwood Subdivision
Listing and Financial Details
- Assessor Parcel Number 2008877566
- Tax Block 7
Ownership History
Purchase Details
Home Financials for this Owner
Home Financials are based on the most recent Mortgage that was taken out on this home.Purchase Details
Home Financials for this Owner
Home Financials are based on the most recent Mortgage that was taken out on this home.Purchase Details
Purchase Details
Home Financials for this Owner
Home Financials are based on the most recent Mortgage that was taken out on this home.Similar Homes in Omaha, NE
Home Values in the Area
Average Home Value in this Area
Purchase History
| Date | Type | Sale Price | Title Company |
|---|---|---|---|
| Warranty Deed | $236,000 | Green Title & Escrow | |
| Warranty Deed | $205,000 | None Available | |
| Interfamily Deed Transfer | -- | None Available | |
| Warranty Deed | $179,000 | None Available |
Mortgage History
| Date | Status | Loan Amount | Loan Type |
|---|---|---|---|
| Open | $188,800 | New Conventional | |
| Previous Owner | $201,286 | FHA | |
| Previous Owner | $173,416 | New Conventional | |
| Previous Owner | $75,500 | Unknown |
Property History
| Date | Event | Price | Change | Sq Ft Price |
|---|---|---|---|---|
| 08/12/2019 08/12/19 | Sold | $236,000 | +0.4% | $93 / Sq Ft |
| 07/08/2019 07/08/19 | Pending | -- | -- | -- |
| 07/02/2019 07/02/19 | Price Changed | $235,000 | -1.7% | $92 / Sq Ft |
| 06/19/2019 06/19/19 | Price Changed | $239,000 | -4.0% | $94 / Sq Ft |
| 06/13/2019 06/13/19 | For Sale | $249,000 | +21.5% | $98 / Sq Ft |
| 09/23/2015 09/23/15 | Sold | $205,000 | 0.0% | $80 / Sq Ft |
| 08/20/2015 08/20/15 | Pending | -- | -- | -- |
| 07/25/2015 07/25/15 | For Sale | $205,000 | -- | $80 / Sq Ft |
Tax History Compared to Growth
Tax History
| Year | Tax Paid | Tax Assessment Tax Assessment Total Assessment is a certain percentage of the fair market value that is determined by local assessors to be the total taxable value of land and additions on the property. | Land | Improvement |
|---|---|---|---|---|
| 2023 | $5,580 | $280,300 | $42,300 | $238,000 |
| 2022 | $5,924 | $280,300 | $42,300 | $238,000 |
| 2021 | $5,219 | $248,200 | $42,300 | $205,900 |
| 2020 | $5,262 | $248,200 | $42,300 | $205,900 |
| 2019 | $4,683 | $220,200 | $42,300 | $177,900 |
| 2018 | $4,748 | $220,200 | $42,300 | $177,900 |
| 2017 | $3,745 | $193,100 | $42,300 | $150,800 |
| 2016 | $3,745 | $176,300 | $19,800 | $156,500 |
| 2015 | $3,574 | $164,800 | $18,500 | $146,300 |
| 2014 | $3,574 | $164,800 | $18,500 | $146,300 |
Agents Affiliated with this Home
-
J.D Erb

Seller's Agent in 2019
J.D Erb
BHHS Ambassador Real Estate
(402) 201-7653
174 Total Sales
-
Ethan Brown

Buyer's Agent in 2019
Ethan Brown
Better Homes and Gardens R.E.
(402) 215-1100
322 Total Sales
-
Heather Vanarsdale

Seller's Agent in 2015
Heather Vanarsdale
Nebraska Realty
(402) 980-2763
111 Total Sales
Map
Source: Great Plains Regional MLS
MLS Number: 21912267
APN: 0887-7566-20
- 15722 Burt St
- 862 N 154th St
- 15674 Lafayette Ave
- 15381 Page St
- 15375 Burt St
- 15357 Page St
- 15747 Charles St
- 15278 California St
- 1306 N 159th St
- 15738 Charles St
- 16058 Charles St
- 1406 N 161st St
- 14948 Hawthorne Ave
- 1605 N 153rd Plaza
- 14941 Hawthorne Ave
- 707 N 163rd Ave
- 1725 N 162nd St
- 1405 N 149 Ct
- 716 N 148th St
- 1611 N 150th Plaza
