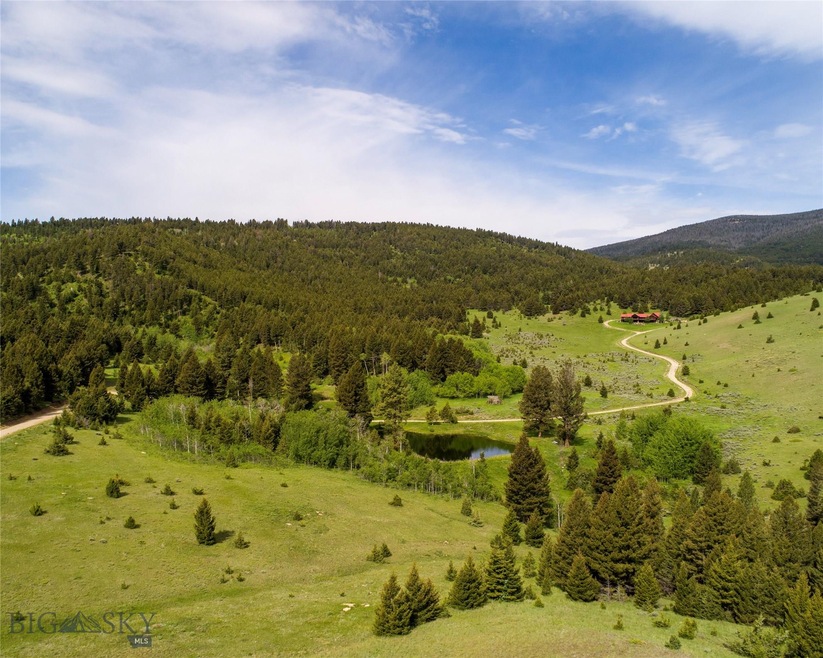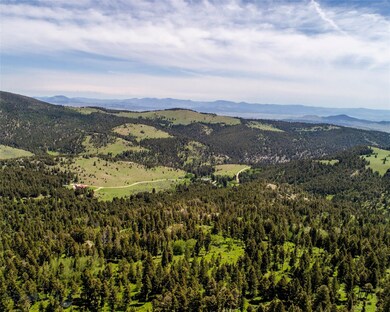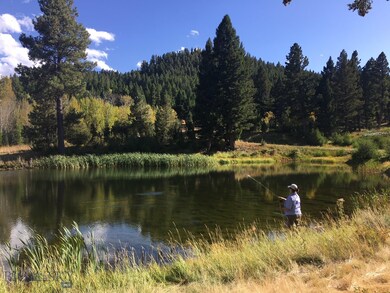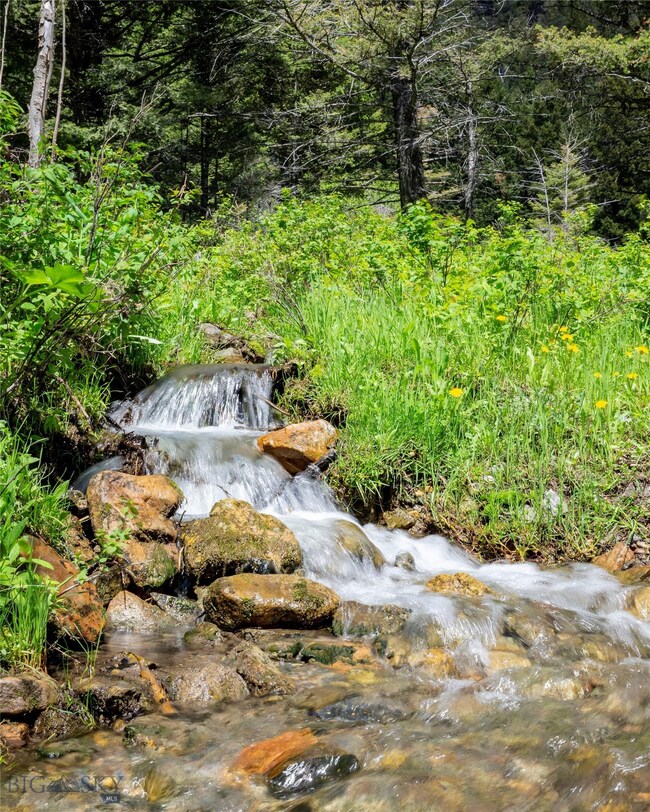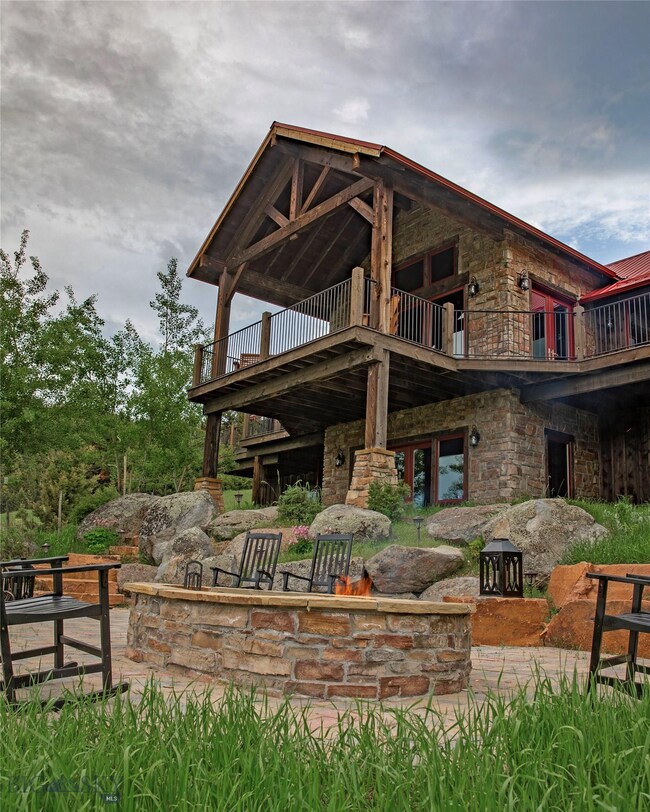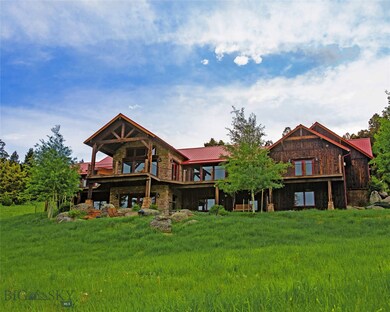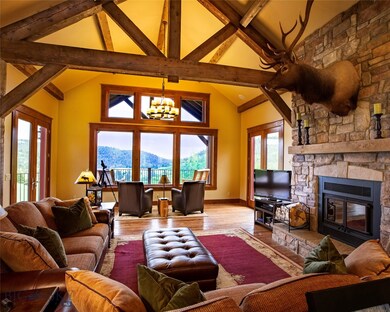
7781 Skelly Gulch Rd Helena, MT 59602
Estimated Value: $448,000 - $2,373,478
Highlights
- Home fronts a pond
- River View
- Deck
- Solar Power System
- 1,461 Acre Lot
- Wood Burning Stove
About This Home
As of August 2020Greenhorn Hideout consists of 1,461A of pristine, Montana alpine property along with a fully furnished custom built rustic 5,612± sf home. Located just 25 min NW of Helena nestled in the timbered foothills that shares 6 miles of border with Helena National Forest. Beautiful landscapes, abundant wildlife and literal end of the road privacy. Elk, moose, deer are abundant. Has been managed to maximize wildlife viewing and/or hunting pursuits. Sits in Montana Hunting District 343 which is a general draw area for elk/deer hunting. Three trout ponds and numerous creeks/springs throughout the property. Historic train trestle on far southern border. Well maintained gravel roads leading to paved highway into Helena. Multiple parcels create large conservation easement potential. Gate and security systems in place. Advanced solar panel with massive battery bank as well as backup propane generator provides “on-grid” living while off-grid. Greenhorn Hideout is offered fully furnished and equipped.
Home Details
Home Type
- Single Family
Est. Annual Taxes
- $8,537
Year Built
- Built in 2010
Lot Details
- 1,461 Acre Lot
- Home fronts a pond
- Home fronts a stream
- South Facing Home
- Cross Fenced
- Barbed Wire
- Perimeter Fence
- Landscaped
Parking
- 3 Car Attached Garage
- Garage Door Opener
- Gravel Driveway
Property Views
- River
- Lake
- Pond
- Woods
- Creek or Stream
- Mountain
- Meadow
- Rural
- Valley
Home Design
- Rustic Architecture
- Metal Roof
- Wood Siding
- Stone
Interior Spaces
- 5,612 Sq Ft Home
- 2-Story Property
- Central Vacuum
- Vaulted Ceiling
- Wood Burning Stove
- Wood Burning Fireplace
- Gas Fireplace
- Window Treatments
Kitchen
- Built-In Double Oven
- Range
- Microwave
- Dishwasher
- Disposal
Flooring
- Wood
- Carpet
- Radiant Floor
- Tile
Bedrooms and Bathrooms
- 6 Bedrooms
- Walk-In Closet
- 4 Full Bathrooms
- Jetted Tub in Primary Bathroom
Laundry
- Dryer
- Washer
Finished Basement
- Walk-Out Basement
- Basement Fills Entire Space Under The House
- Fireplace in Basement
- Bedroom in Basement
- Recreation or Family Area in Basement
- Stubbed For A Bathroom
- Natural lighting in basement
Eco-Friendly Details
- Solar Power System
Outdoor Features
- Balcony
- Deck
- Covered patio or porch
Utilities
- No Cooling
- Heating System Uses Propane
- Heating System Uses Wood
- Power Generator
- Well
- Septic Tank
- Phone Available
Community Details
- No Home Owners Association
- Property is near a preserve or public land
Listing and Financial Details
- Assessor Parcel Number 0000011154
Similar Homes in Helena, MT
Home Values in the Area
Average Home Value in this Area
Mortgage History
| Date | Status | Borrower | Loan Amount |
|---|---|---|---|
| Closed | Wiest John E | $1,300,000 |
Property History
| Date | Event | Price | Change | Sq Ft Price |
|---|---|---|---|---|
| 08/12/2020 08/12/20 | Sold | -- | -- | -- |
| 07/13/2020 07/13/20 | Pending | -- | -- | -- |
| 01/26/2020 01/26/20 | For Sale | $4,950,000 | -- | $882 / Sq Ft |
Tax History Compared to Growth
Tax History
| Year | Tax Paid | Tax Assessment Tax Assessment Total Assessment is a certain percentage of the fair market value that is determined by local assessors to be the total taxable value of land and additions on the property. | Land | Improvement |
|---|---|---|---|---|
| 2024 | $11,142 | $1,643,247 | $0 | $0 |
| 2023 | $10,974 | $1,643,247 | $0 | $0 |
| 2022 | $9,230 | $1,211,238 | $0 | $0 |
| 2021 | $9,148 | $1,211,238 | $0 | $0 |
| 2020 | $9,431 | $1,190,201 | $0 | $0 |
| 2019 | $9,572 | $1,190,201 | $0 | $0 |
| 2018 | $8,110 | $1,075,474 | $0 | $0 |
| 2017 | $7,272 | $1,075,474 | $0 | $0 |
| 2016 | $7,184 | $1,005,782 | $0 | $0 |
| 2015 | $7,030 | $1,005,782 | $0 | $0 |
| 2014 | $5,230 | $478,071 | $0 | $0 |
Agents Affiliated with this Home
-
Jim Toth

Seller's Agent in 2020
Jim Toth
Western Ranch Brokers LLC
(406) 539-2550
50 Total Sales
-
N
Buyer's Agent in 2020
Non Member
Non-Member Office
Map
Source: Big Sky Country MLS
MLS Number: 341978
APN: 05-1993-29-3-01-01-0000
- 4849 Iron Ridge Loop
- 4842 Iron Ridge Loop
- 7285 Spring Creek Trail
- 320A Turk Rd
- 7-8 Turk Rd
- 6750- 4A Turk Rd
- Tract 30 Turk Rd Unit TR 30
- 4974 Buckskin Rd
- 6415 Lone Pine Rd
- 6325 Vista Grande Rd
- 6165 Franks Ongoy Place
- 6114 Anna Brown Rd
- tbd Lincoln Rd W
- 5023 Lincoln Rd W
- 0 Tbd Lincoln Rd W
- 4861 Iron Horse Rd
- Tbd Hidden Springs Dr
- 4993 Smallwood Ct
- 8703 Lincoln Rd W
- 5235 Creekside Ln
- 7781 Skelly Gulch Rd
- 7750 Skelly Gulch Rd
- 5025 Iron Ridge Loop
- TBD Skelly Gulch Rd
- LOT 3 Spring Creek Ranch
- LOT 3 Spring Creek Ranch Unit IRON RIDGE LOOP
- Lot 4 Spring Creek Ranch
- Lot 4 Spring Creek Ranch Unit Iron Ridge Loop
- 4955 Iron Ridge Loop
- 4935 Iron Ridge Loop
- TBD Skelly Gulch
- 7517 Skelly Gulch Rd
- Lot 6 Spring Creek Ranch
- NHN Iron Ridge Loop
- Lot #6 Iron Ridge Loop
- 4800 Iron Ridge Loop
- Lot 32 Iron Ridge Loop
- Lot 46 Iron Ridge Loop
