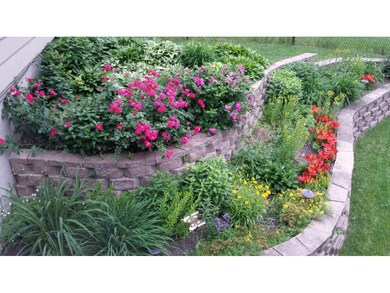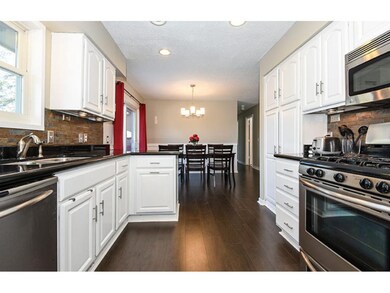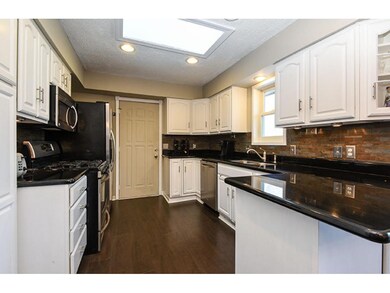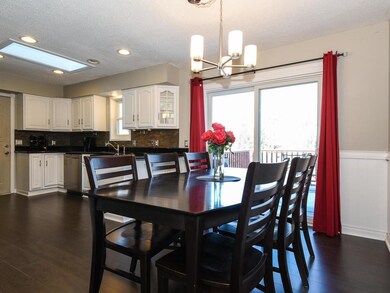
Highlights
- Deck
- No HOA
- Porch
- Maple Grove Senior High School Rated A
- Skylights
- 2 Car Attached Garage
About This Home
As of April 2023Move-in ready 5 BR rambler on quiet street. Eat-in kitchen; granite counters;stainless steel appliances. 3 BRs on main level. Brand new flooring in entry & kitchen. Deck off kitchen overlooks beautiful fenced yard. Granite counter in main level BA. Finished lower level walkout has 2nd eat-in kitchen, family room w/gas fireplace, screened porch, 2 BRs & full BA w/whirlpool tub & separate shower. Brand new carpet & flooring in lower level. New water heater. In-ground sprinkler. Oversized garage.
Last Buyer's Agent
Maritess Nelson
Edina Realty, Inc.
Home Details
Home Type
- Single Family
Est. Annual Taxes
- $3,614
Year Built
- Built in 1979
Lot Details
- 10,019 Sq Ft Lot
- Lot Dimensions are 95x128x68x125
- Property is Fully Fenced
- Chain Link Fence
- Sprinkler System
Parking
- 2 Car Attached Garage
Home Design
- Asphalt Shingled Roof
- Wood Siding
Interior Spaces
- 1-Story Property
- Ceiling Fan
- Skylights
- Stone Fireplace
- Gas Fireplace
- Family Room with Fireplace
Kitchen
- Range
- Microwave
- Dishwasher
Bedrooms and Bathrooms
- 5 Bedrooms
- 2 Full Bathrooms
Laundry
- Dryer
- Washer
Basement
- Walk-Out Basement
- Basement Fills Entire Space Under The House
- Drain
- Natural lighting in basement
Outdoor Features
- Deck
- Storage Shed
- Porch
Utilities
- Forced Air Heating and Cooling System
- Water Softener is Owned
Community Details
- No Home Owners Association
- Shorecrest Subdivision
Listing and Financial Details
- Assessor Parcel Number 2111922340042
Ownership History
Purchase Details
Home Financials for this Owner
Home Financials are based on the most recent Mortgage that was taken out on this home.Purchase Details
Purchase Details
Home Financials for this Owner
Home Financials are based on the most recent Mortgage that was taken out on this home.Purchase Details
Home Financials for this Owner
Home Financials are based on the most recent Mortgage that was taken out on this home.Purchase Details
Home Financials for this Owner
Home Financials are based on the most recent Mortgage that was taken out on this home.Purchase Details
Map
Similar Homes in the area
Home Values in the Area
Average Home Value in this Area
Purchase History
| Date | Type | Sale Price | Title Company |
|---|---|---|---|
| Warranty Deed | $414,000 | Burnet Title | |
| Quit Claim Deed | $500 | -- | |
| Warranty Deed | $329,900 | Burnet Title | |
| Warranty Deed | $294,000 | Ancona Title & Escrow | |
| Deed | $270,000 | Stewart Title Of Minnesota | |
| Warranty Deed | $249,000 | -- |
Mortgage History
| Date | Status | Loan Amount | Loan Type |
|---|---|---|---|
| Open | $393,300 | New Conventional | |
| Previous Owner | $263,920 | New Conventional | |
| Previous Owner | $279,300 | New Conventional | |
| Previous Owner | $258,300 | New Conventional | |
| Previous Owner | $261,900 | New Conventional | |
| Previous Owner | $112,000 | New Conventional | |
| Previous Owner | $150,000 | Unknown |
Property History
| Date | Event | Price | Change | Sq Ft Price |
|---|---|---|---|---|
| 04/20/2023 04/20/23 | Sold | $414,000 | 0.0% | $179 / Sq Ft |
| 04/20/2023 04/20/23 | For Sale | $414,000 | +25.5% | $179 / Sq Ft |
| 10/04/2019 10/04/19 | Sold | $329,900 | 0.0% | $141 / Sq Ft |
| 09/09/2019 09/09/19 | Pending | -- | -- | -- |
| 08/27/2019 08/27/19 | For Sale | $329,900 | +12.2% | $141 / Sq Ft |
| 04/11/2017 04/11/17 | Sold | $294,000 | 0.0% | $251 / Sq Ft |
| 02/28/2017 02/28/17 | Pending | -- | -- | -- |
| 02/17/2017 02/17/17 | Off Market | $294,000 | -- | -- |
| 02/14/2017 02/14/17 | For Sale | $289,900 | +7.4% | $247 / Sq Ft |
| 10/23/2013 10/23/13 | Sold | $270,000 | -6.9% | $229 / Sq Ft |
| 09/11/2013 09/11/13 | Pending | -- | -- | -- |
| 08/06/2013 08/06/13 | For Sale | $289,900 | -- | $246 / Sq Ft |
Tax History
| Year | Tax Paid | Tax Assessment Tax Assessment Total Assessment is a certain percentage of the fair market value that is determined by local assessors to be the total taxable value of land and additions on the property. | Land | Improvement |
|---|---|---|---|---|
| 2023 | $4,834 | $412,200 | $129,700 | $282,500 |
| 2022 | $4,056 | $394,500 | $101,500 | $293,000 |
| 2021 | $3,844 | $334,200 | $83,000 | $251,200 |
| 2020 | $3,825 | $318,400 | $72,400 | $246,000 |
| 2019 | $3,805 | $302,300 | $67,000 | $235,300 |
| 2018 | $3,867 | $285,500 | $58,000 | $227,500 |
| 2017 | $3,648 | $260,300 | $68,000 | $192,300 |
| 2016 | $3,614 | $254,900 | $68,000 | $186,900 |
| 2015 | $3,484 | $240,700 | $63,000 | $177,700 |
| 2014 | -- | $200,900 | $53,000 | $147,900 |
Source: NorthstarMLS
MLS Number: NST4794683
APN: 21-119-22-34-0042
- 7808 Niagara Ln N
- 7783 Kingsview Ln N
- 7879 Juneau Ln N
- 7340 Orchid Ln N
- 7240 Orchid Ln N
- 15799 73rd Cir N
- 8371 Passfield Turn
- 7415 Fernbrook Ln N
- 8041 Chesshire Ln N
- 7354 Zanzibar Ln N
- 16190 73rd Ave N
- 13990 79th Ave N
- 7701 Comstock Ln N
- 7036 Polaris Ln N
- 8347 Zanzibar Ct N
- 7094 Weston Ln N
- 7099 Weston Ln N
- 7082 Weston Ln N
- 7087 Weston Ln N
- 16873 79th Ave N






