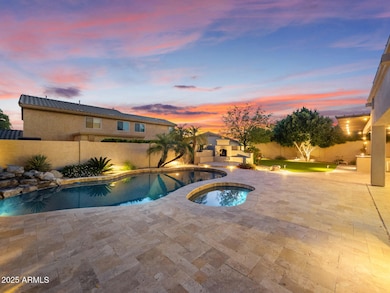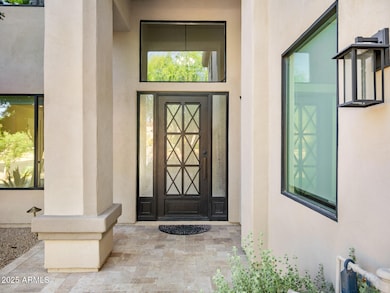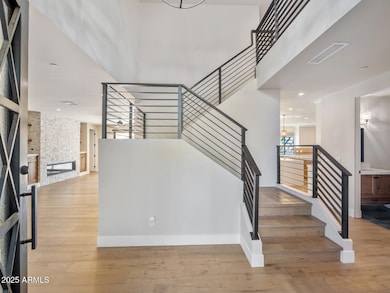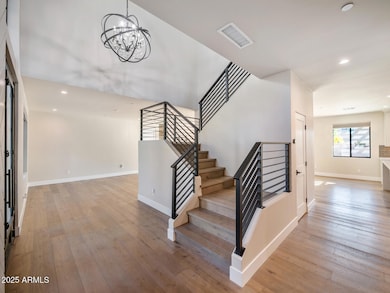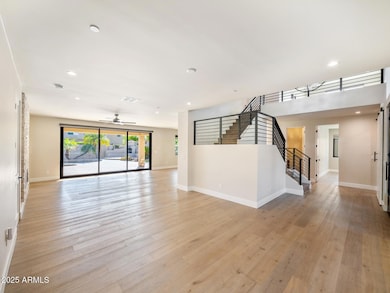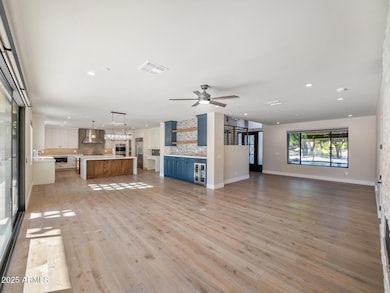7783 E Adobe Dr Scottsdale, AZ 85255
Grayhawk NeighborhoodEstimated payment $10,780/month
Highlights
- Heated Spa
- RV Gated
- Gated Community
- Pinnacle Peak Elementary School Rated A
- Solar Power System
- 0.24 Acre Lot
About This Home
Stunning home in popular Scottsdale nieghborhood! This home has undergone a complete remodel and re-imagining. Enter the custom iron front door into a 2 story entry foyer. Downstairs features a guest suite, mudroom, exercise/bonus room. The incredible kitchen has 2 islands, Wolf/Subzero appliance package, pot filler, 2 dishwashers and prep sink. Custom two-toned cabinety, quartz counters and spacious walk in pantry. The family room overlooks the backyard with a 15 foot sliding door. Modern gas fireplace tucked into a stacked stone wall with shelving and a dry bar with 2 zone wine fridge. Upstairs features a large loft with built in desks- perfect for after school homework. 2 en suite bedrooms with walk in closets. Primary features a large walk in closet open to the laundry room for a practical layout. Primary bath has separate dual vanities, large glass enclosed shower and soaking tub. The primary bedroom has a seating area with built in desk and shelving and shares a 2 sided fireplace. The primary balcony overloooks the backyard. Backyard features an extended covered patio with outdoor kitchen, pool and spa along with a fireplace to gather with friends and family. Both garages are set up for EV charging. Owned solar. This home is special with nothing overlooked!
Listing Agent
Real Broker Brokerage Phone: 480-329-1890 License #BR114969000 Listed on: 11/05/2025

Home Details
Home Type
- Single Family
Est. Annual Taxes
- $5,103
Year Built
- Built in 1999
Lot Details
- 10,615 Sq Ft Lot
- Desert faces the front of the property
- Block Wall Fence
- Artificial Turf
- Front and Back Yard Sprinklers
HOA Fees
- $77 Monthly HOA Fees
Parking
- 3 Car Garage
- Electric Vehicle Home Charger
- Garage Door Opener
- RV Gated
Home Design
- Roof Updated in 2023
- Wood Frame Construction
- Tile Roof
- Stucco
Interior Spaces
- 4,141 Sq Ft Home
- 2-Story Property
- Ceiling Fan
- 2 Fireplaces
- Two Way Fireplace
- Gas Fireplace
- Mud Room
- Security System Owned
- Laundry Room
Kitchen
- Kitchen Updated in 2023
- Eat-In Kitchen
- Walk-In Pantry
- Gas Cooktop
- Built-In Microwave
- Wolf Appliances
- Kitchen Island
Flooring
- Floors Updated in 2023
- Wood Flooring
Bedrooms and Bathrooms
- 4 Bedrooms
- Bathroom Updated in 2023
- Primary Bathroom is a Full Bathroom
- 4.5 Bathrooms
- Dual Vanity Sinks in Primary Bathroom
- Soaking Tub
- Bathtub With Separate Shower Stall
Eco-Friendly Details
- North or South Exposure
- Solar Power System
Pool
- Pool Updated in 2023
- Heated Spa
- Heated Pool
- Pool Pump
Outdoor Features
- Balcony
- Covered Patio or Porch
- Outdoor Fireplace
- Built-In Barbecue
Schools
- Pinnacle Peak Preparatory Elementary School
- Mountain Trail Middle School
- Pinnacle High School
Utilities
- Central Air
- Heating System Uses Natural Gas
- Plumbing System Updated in 2023
- Wiring Updated in 2023
- Tankless Water Heater
- High Speed Internet
- Cable TV Available
Listing and Financial Details
- Tax Lot 18
- Assessor Parcel Number 212-02-565
Community Details
Overview
- Association fees include ground maintenance
- City Property Association, Phone Number (602) 437-4777
- Built by Maracay
- Sonoran Hills Parcel H Subdivision
Security
- Gated Community
Map
Home Values in the Area
Average Home Value in this Area
Tax History
| Year | Tax Paid | Tax Assessment Tax Assessment Total Assessment is a certain percentage of the fair market value that is determined by local assessors to be the total taxable value of land and additions on the property. | Land | Improvement |
|---|---|---|---|---|
| 2025 | $5,227 | $64,365 | -- | -- |
| 2024 | $5,020 | $61,300 | -- | -- |
| 2023 | $5,020 | $80,770 | $16,150 | $64,620 |
| 2022 | $4,939 | $58,000 | $11,600 | $46,400 |
| 2021 | $5,040 | $55,260 | $11,050 | $44,210 |
| 2020 | $4,882 | $52,220 | $10,440 | $41,780 |
| 2019 | $4,921 | $48,030 | $9,600 | $38,430 |
| 2018 | $5,152 | $49,020 | $9,800 | $39,220 |
| 2017 | $4,900 | $50,000 | $10,000 | $40,000 |
| 2016 | $4,839 | $49,610 | $9,920 | $39,690 |
| 2015 | $4,583 | $47,920 | $9,580 | $38,340 |
Property History
| Date | Event | Price | List to Sale | Price per Sq Ft | Prior Sale |
|---|---|---|---|---|---|
| 11/06/2025 11/06/25 | For Sale | $1,950,000 | +59.2% | $471 / Sq Ft | |
| 01/14/2022 01/14/22 | Sold | $1,225,000 | -10.9% | $314 / Sq Ft | View Prior Sale |
| 11/20/2021 11/20/21 | Pending | -- | -- | -- | |
| 11/04/2021 11/04/21 | For Sale | $1,375,000 | -- | $353 / Sq Ft |
Purchase History
| Date | Type | Sale Price | Title Company |
|---|---|---|---|
| Special Warranty Deed | -- | None Listed On Document | |
| Warranty Deed | $1,225,000 | Wfg National Title Insurance C | |
| Interfamily Deed Transfer | -- | None Available | |
| Interfamily Deed Transfer | -- | Equity Title Agency Inc | |
| Warranty Deed | $850,000 | Equity Title Agency Inc | |
| Deed | $346,258 | First American Title |
Mortgage History
| Date | Status | Loan Amount | Loan Type |
|---|---|---|---|
| Previous Owner | $857,500 | New Conventional | |
| Previous Owner | $500,000 | Purchase Money Mortgage | |
| Previous Owner | $500,000 | Purchase Money Mortgage | |
| Previous Owner | $277,000 | New Conventional |
Source: Arizona Regional Multiple Listing Service (ARMLS)
MLS Number: 6939312
APN: 212-02-565
- 22339 N 77th Way
- 22339 N 77th St
- 7774 E San Fernando Dr
- 22063 N 77th St
- 7846 E Candelaria Dr
- 7736 E Via Del Sol Dr
- 7694 E Via Del Sol Dr
- 7621 E Tardes Dr
- 22469 N 79th Place
- 7673 E Cll de Las Brisas
- 7500 E Deer Valley Rd Unit 19
- 7500 E Deer Valley Rd Unit 99
- 7500 E Deer Valley Rd Unit 162
- 7941 E Via de Luna Dr
- 7703 E Overlook Dr
- 7650 E Williams Dr Unit 1064
- 7650 E Williams Dr Unit 1011
- 7632 E Overlook Dr
- 22610 N 80th Place
- 7775 E Fledgling Dr
- 7742 E Los Gatos Dr
- 21948 N 79th Place
- 7625 E Sands Dr
- 7602 E San Fernando Dr
- 7500 E Deer Valley Rd
- 7500 E Deer Valley Rd Unit 193
- 7464 E Paraiso Dr
- 8024 E Windwood Ln
- 7435 E Rustling Pass
- 7449 E Whistling Wind Way
- 7323 E Overlook Dr
- 7314 E Gallego Ln
- 7611 E Camino Vivaz
- 7338 E Casitas Del Rio Dr
- 7338 E Wingspan Way
- 7917 E Thunderhawk Rd
- 7940 E Quill Ln
- 23515 N 75th Place
- 7215 E Whistling Wind Way
- 7689 E Quill Ln

