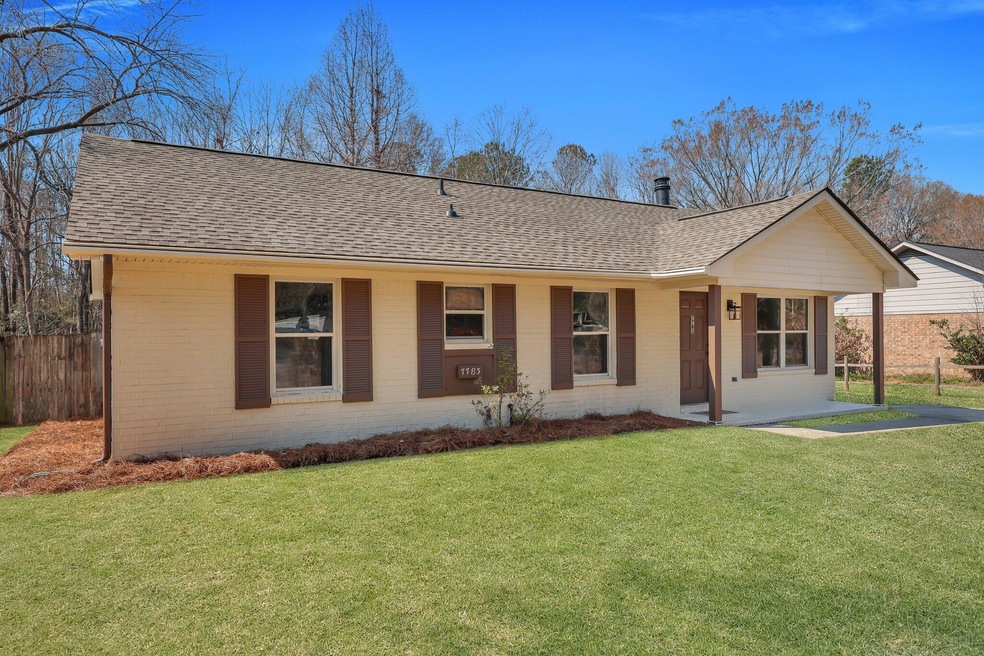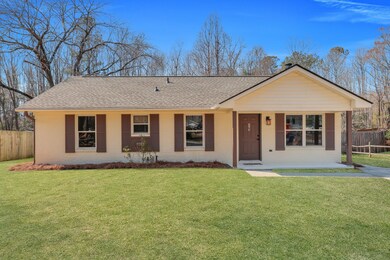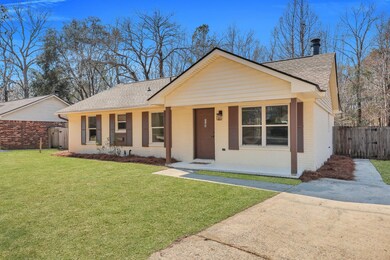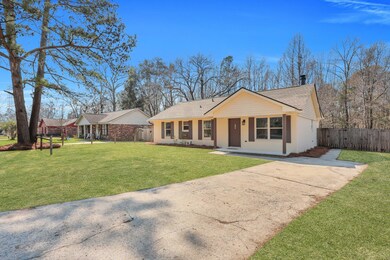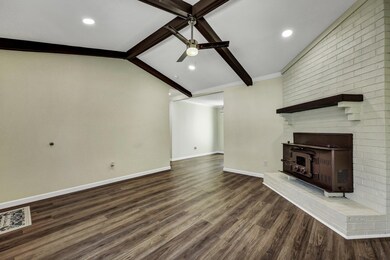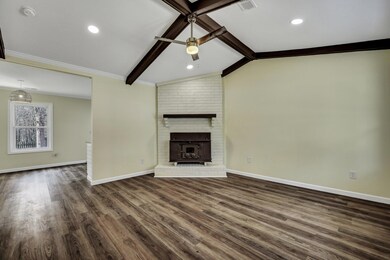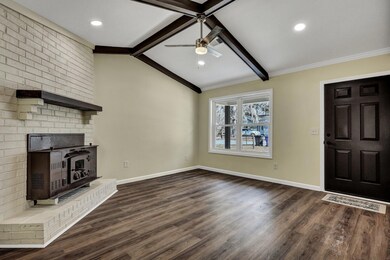
7783 Peppercorn Ln North Charleston, SC 29420
Woodstock NeighborhoodHighlights
- Wooded Lot
- Cathedral Ceiling
- Beamed Ceilings
- Traditional Architecture
- Home Office
- Front Porch
About This Home
As of April 2025This meticulously updated 3-bedroom, 2 bathroom and flex/office space residence in the established Pepperhill neighborhood presents a turnkey opportunity for comfortable and convenient living. The home has undergone a comprehensive renovation, including fresh interior and exterior paint, new flooring throughout, new roof, new AC and updated lighting fixtures, creating a bright and welcoming ambiance.The heart of the home is the stunningly remodeled kitchen, featuring brand-new cabinetry with ample storage, sleek countertops, a deep basin sink, and modern faucets. New ceiling vents ensure optimal air circulation, while custom shutters and blinds provide both style and privacy.Beyond the kitchen, you'll find a spacious laundry room offering exceptional functionality and the private backyard, enveloped by mature landscaping, presents an ideal setting for outdoor relaxation and entertaining.Situated on a desirable lot within Pepperhill, this home offers both tranquility and accessibility. Enjoy the convenience of being close to all that North Charleston has to offer, including shopping, dining, and entertainment options.This meticulously renovated residence is truly move-in ready. Schedule a private showing today to experience the charm and comfort of this exceptional Pepperhill home.
Last Agent to Sell the Property
ChuckTown Homes Powered by Keller Williams License #91147 Listed on: 02/27/2025

Home Details
Home Type
- Single Family
Est. Annual Taxes
- $384
Year Built
- Built in 1981
Lot Details
- 10,454 Sq Ft Lot
- Wooded Lot
Home Design
- Traditional Architecture
- Slab Foundation
- Architectural Shingle Roof
Interior Spaces
- 1,227 Sq Ft Home
- 1-Story Property
- Beamed Ceilings
- Smooth Ceilings
- Cathedral Ceiling
- Family Room with Fireplace
- Home Office
- Ceramic Tile Flooring
- Laundry Room
Kitchen
- Electric Range
- <<microwave>>
- Dishwasher
- Disposal
Bedrooms and Bathrooms
- 3 Bedrooms
- Dual Closets
- 2 Full Bathrooms
Outdoor Features
- Rain Gutters
- Front Porch
Schools
- Pepper Hill Elementary School
- Northwoods Middle School
- Stall High School
Utilities
- Forced Air Heating and Cooling System
- Tankless Water Heater
Community Details
- Pepperhill Subdivision
Ownership History
Purchase Details
Home Financials for this Owner
Home Financials are based on the most recent Mortgage that was taken out on this home.Purchase Details
Home Financials for this Owner
Home Financials are based on the most recent Mortgage that was taken out on this home.Similar Homes in the area
Home Values in the Area
Average Home Value in this Area
Purchase History
| Date | Type | Sale Price | Title Company |
|---|---|---|---|
| Deed | $297,000 | None Listed On Document | |
| Warranty Deed | $183,000 | Southeastern Title | |
| Warranty Deed | $183,000 | Southeastern Title |
Mortgage History
| Date | Status | Loan Amount | Loan Type |
|---|---|---|---|
| Open | $195,000 | New Conventional |
Property History
| Date | Event | Price | Change | Sq Ft Price |
|---|---|---|---|---|
| 04/28/2025 04/28/25 | Sold | $297,000 | -2.6% | $242 / Sq Ft |
| 02/27/2025 02/27/25 | For Sale | $304,900 | +66.6% | $248 / Sq Ft |
| 02/10/2025 02/10/25 | Sold | $183,000 | +1.7% | $149 / Sq Ft |
| 01/25/2025 01/25/25 | Pending | -- | -- | -- |
| 01/23/2025 01/23/25 | For Sale | $180,000 | -- | $147 / Sq Ft |
Tax History Compared to Growth
Tax History
| Year | Tax Paid | Tax Assessment Tax Assessment Total Assessment is a certain percentage of the fair market value that is determined by local assessors to be the total taxable value of land and additions on the property. | Land | Improvement |
|---|---|---|---|---|
| 2023 | $384 | $1,230 | $0 | $0 |
| 2022 | $332 | $1,230 | $0 | $0 |
| 2021 | $612 | $3,230 | $0 | $0 |
| 2020 | $625 | $3,230 | $0 | $0 |
| 2019 | $567 | $2,810 | $0 | $0 |
| 2017 | $517 | $2,810 | $0 | $0 |
| 2016 | $503 | $2,810 | $0 | $0 |
| 2015 | $522 | $2,810 | $0 | $0 |
| 2014 | $610 | $0 | $0 | $0 |
| 2011 | -- | $0 | $0 | $0 |
Agents Affiliated with this Home
-
Luis Bordon

Seller's Agent in 2025
Luis Bordon
ChuckTown Homes Powered by Keller Williams
(843) 801-8746
3 in this area
253 Total Sales
-
Jeff Cook

Seller's Agent in 2025
Jeff Cook
Jeff Cook Real Estate LPT Realty
(843) 270-2280
29 in this area
2,307 Total Sales
-
Sarah Cameron
S
Seller Co-Listing Agent in 2025
Sarah Cameron
Jeff Cook Real Estate LPT Realty
(952) 200-1193
1 in this area
5 Total Sales
-
Catherine Ray
C
Buyer's Agent in 2025
Catherine Ray
Carolina One Real Estate
(843) 345-4181
1 in this area
23 Total Sales
Map
Source: CHS Regional MLS
MLS Number: 25005337
APN: 395-06-00-042
- 7774 Ginger Ln
- 3428 Plaza Ln
- 3802 Grateful Rd
- 8112 Halifax Way
- 3806 Grateful Rd
- 8108 Halifax Way
- 8204 Pleasant Ridge Dr
- 8475 Scotts Mill Dr
- 7696 Brandywine Rd
- 8538 Sentry Cir
- 78 Hunters Ridge Ln
- 3807 Canary Ct
- 3308 Londonderry Rd
- 8254 Timberidge Ct
- 3801 Canary Ct
- 3280 Vinewood Place
- 3801 Battleview Ct
- 000 Hunters Ridge Ln
- 00 Hunters Ridge Ln
- 0 Hunters Ridge Ln
