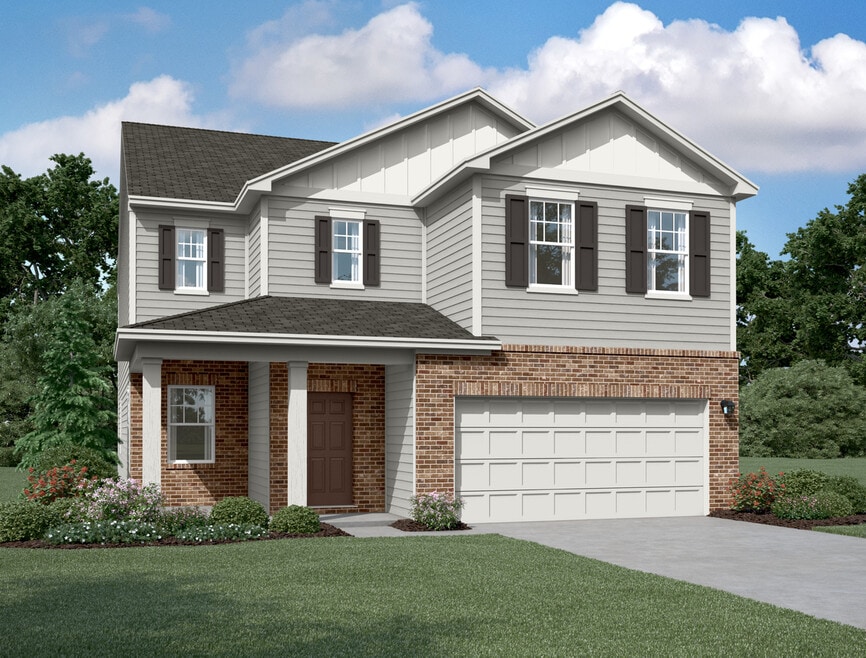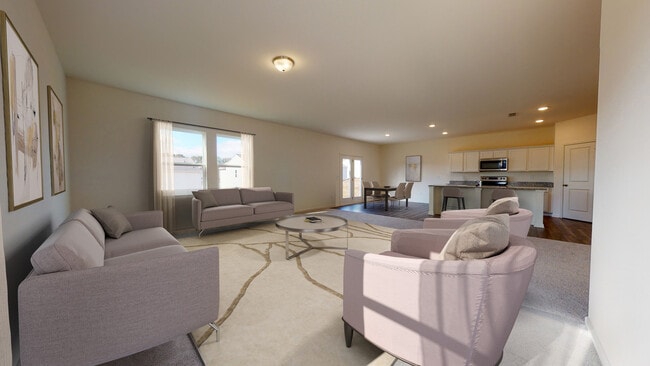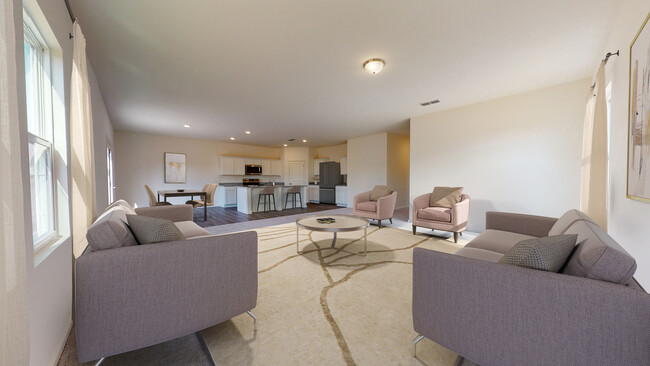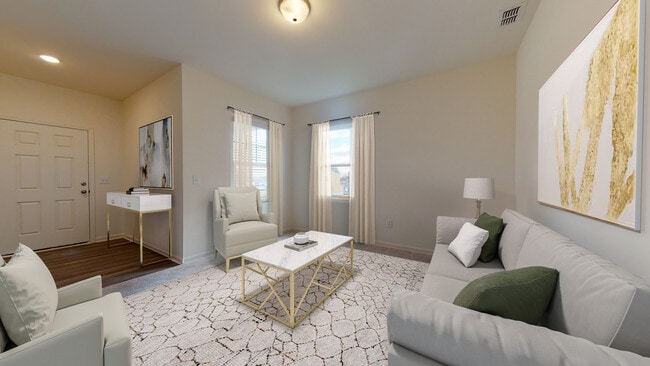
Estimated payment $2,065/month
About This Home
From the covered porch, you enter into the foyer, which opens into a flex room. Just beyond, a hallway leads to a bedroom with a full bath and access to the two-car garage. Continuing down the hall, you'll find a powder bath and the staircase to the second floor. From there, you enter the open kitchen, dining area, and family room, with a patio located just off the dining space. Upstairs, a spacious loft connects to the primary bedroom, which features a primary bath, two walk-in closets, and a linen closet. Three additional bedrooms—each with its own walk-in closet—are also located on the second floor. Two of the bedrooms share a full bath, and the fourth bedroom has an additional bathroom available. A conveniently located laundry room completes the upper level.
Home Details
Home Type
- Single Family
Parking
- 2 Car Garage
Home Design
- New Construction
Interior Spaces
- 2-Story Property
Bedrooms and Bathrooms
- 5 Bedrooms
- 4 Full Bathrooms
Map
Other Move In Ready Homes in Ashford Park
About the Builder
- 7817 Sudbury Cir
- 7776 Saffron Ave
- 7714 Saffron Ave
- 7674 Saffron Ave
- 8141 Hickory Dr SW
- Ashford Park
- 7584 Saffron Ave
- 9142 Ford St SW
- 0 Collier St SW Unit 7569731
- 0 Collier St SW Unit 10510388
- 2190 Hardwick Cir SW
- 9126 Griffin Ln SW
- 8150 Lakeview Dr SW
- 00 Kirk St SW
- 0.35 ACRES Kirk St SW
- 0 Morris Dr SW Unit 10609869
- 9200 Jefferson Ave SW
- 0 S Highway 81 Unit 10621341
- 7155 Petty St SW
- 0 Petty St Unit 7640177





