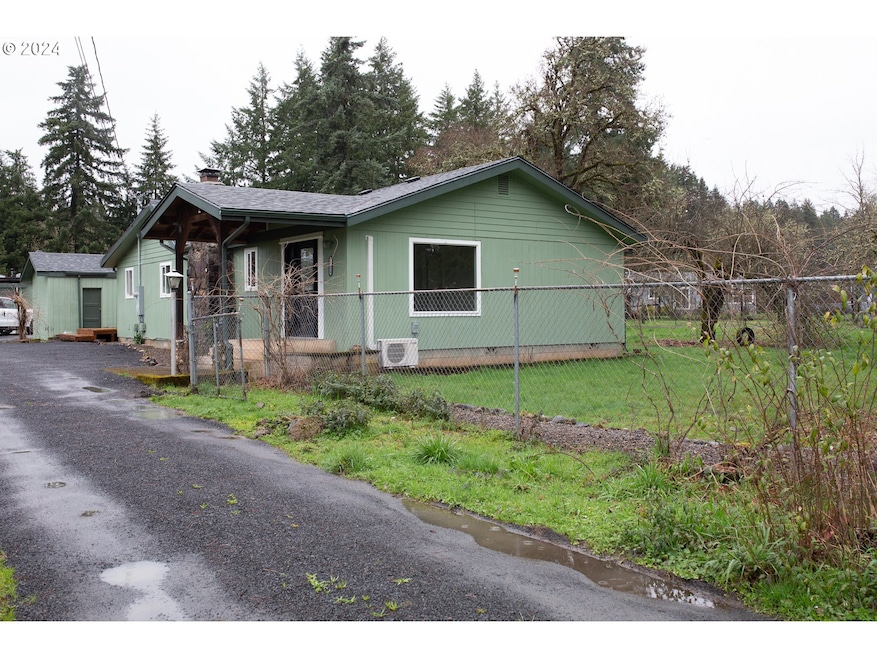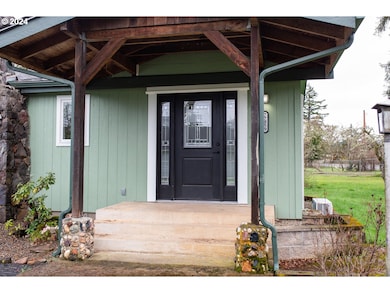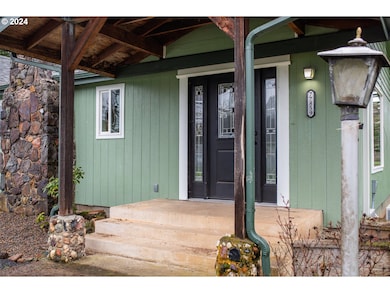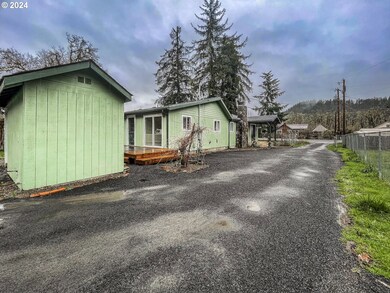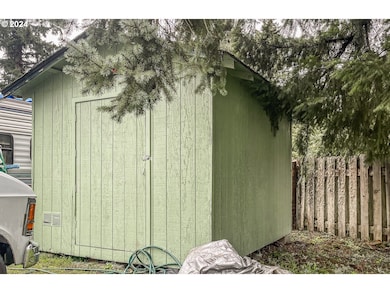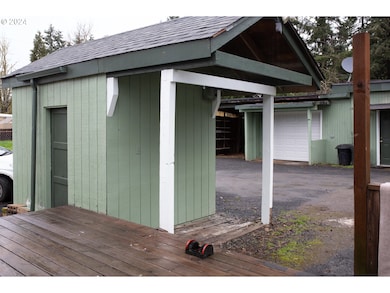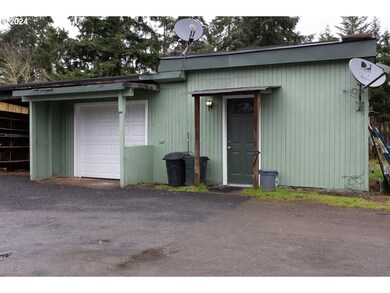Amazing price for house redone top to bottom with so many amenities! Fully updated and remodeled single story home in great location just outside of town near the Row River Trailhead entrance, close to bike paths, parks and hospital and minutes to town! This property features a large fenced lot with mature fruit trees, grapes, garden area, sheds, out buildings, a large detached ADU/studio/work area with separate entrance, kitchenette and bathroom, extended deep garage and carport. In the home you will find a new roof, new flooring, new ductless heat pump, large bedrooms, sliding barn doors, large picture windows, and new fixtures. The kitchen features new stainless steel appliances, quartz countertops, beautiful backsplash, lots of counter top space, eat bar, and formal dining with porch access. There is a beautiful primary suite with vaulted cedar ship-lap ceilings, dual quartz vanity, new jetted tub, beautiful tile floors and tile surround. All of this on a large fenced lot with loads of parking and room for recreational vehicles. zero down financing available through USDA loans. Motivated sellers!

