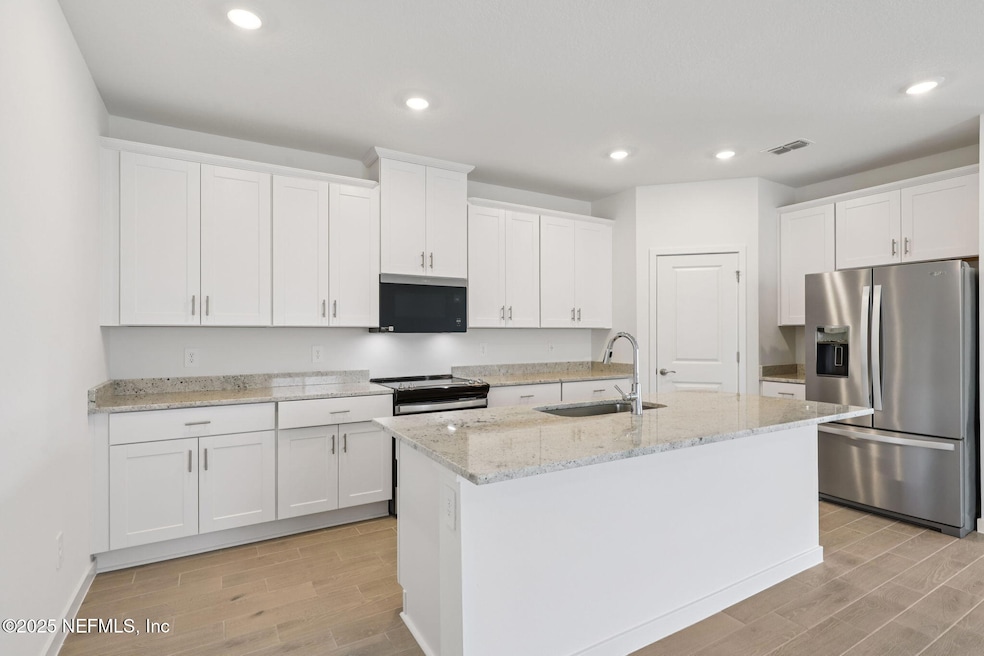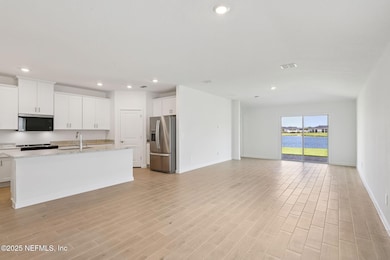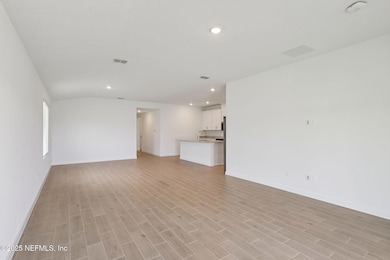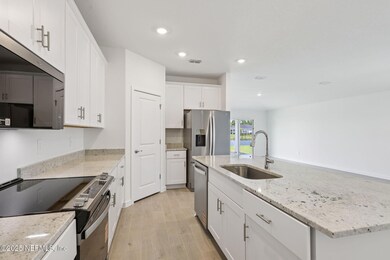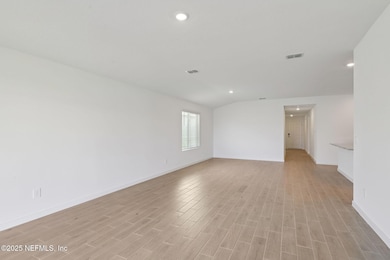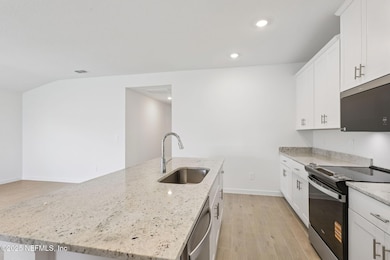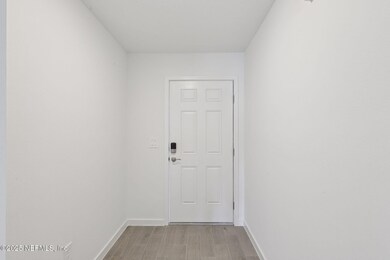7786 Cahill Ln Jacksonville, FL 32219
Dinsmore NeighborhoodEstimated payment $2,008/month
Highlights
- Under Construction
- Clubhouse
- Traditional Architecture
- Open Floorplan
- Vaulted Ceiling
- 2 Car Attached Garage
About This Home
Brand new, energy-efficient home available by Nov 2025! Looking for a new home in Jacksonville, FL? The Davenport floorplan offers a spacious layout with four bedrooms and three bathrooms. Enjoy a chef inspired kitchen with a large work island that overlooks the dining, great room and outdoor patio. New models, now open! Kings Preserve is a beautiful community of single-family homes located in Duval County that offers a natural setting of serene wetland and pond views. Residents will have access to community amenities including a resort-style pool and playground. Just minutes from the I-295 beltway, Kings Preserve offers easy access to all areas of Jacksonville. Five open-concept floorplans offer the features you're looking. Each of our homes is built with innovative, energy-efficient features designed to help you enjoy more savings, better health, real comfort and peace of mind.
Home Details
Home Type
- Single Family
Year Built
- Built in 2025 | Under Construction
Lot Details
- 6,098 Sq Ft Lot
HOA Fees
- $38 Monthly HOA Fees
Parking
- 2 Car Attached Garage
- Garage Door Opener
Home Design
- Traditional Architecture
- Shingle Roof
- Siding
Interior Spaces
- 1,842 Sq Ft Home
- 1-Story Property
- Open Floorplan
- Vaulted Ceiling
- Entrance Foyer
- Carpet
- Smart Home
- Washer Hookup
Kitchen
- Electric Range
- Microwave
- Dishwasher
- Kitchen Island
- Disposal
Bedrooms and Bathrooms
- 4 Bedrooms
- Walk-In Closet
- 3 Full Bathrooms
- Shower Only
Eco-Friendly Details
- Energy-Efficient Appliances
- Energy-Efficient Windows
- Energy-Efficient HVAC
- Energy-Efficient Lighting
- Energy-Efficient Doors
- Energy-Efficient Thermostat
Schools
- Dinsmore Elementary School
- Highlands Middle School
- Jean Ribault High School
Utilities
- Central Heating and Cooling System
- Electric Water Heater
Listing and Financial Details
- Assessor Parcel Number 0038390875
Community Details
Overview
- Kings Preserve Subdivision
Amenities
- Clubhouse
Recreation
- Dog Park
Map
Home Values in the Area
Average Home Value in this Area
Tax History
| Year | Tax Paid | Tax Assessment Tax Assessment Total Assessment is a certain percentage of the fair market value that is determined by local assessors to be the total taxable value of land and additions on the property. | Land | Improvement |
|---|---|---|---|---|
| 2025 | -- | $59,711 | -- | -- |
| 2024 | -- | -- | -- | -- |
Property History
| Date | Event | Price | List to Sale | Price per Sq Ft |
|---|---|---|---|---|
| 10/28/2025 10/28/25 | For Sale | $315,990 | -- | $172 / Sq Ft |
Source: realMLS (Northeast Florida Multiple Listing Service)
MLS Number: 2115362
APN: 003839-0875
- 7790 Cahill Ln
- 7782 Cahill Ln
- 7787 Cahill Ln
- 7791 Cahill Ln
- 7783 Cahill Ln
- 7779 Cahill Ln
- 7803 Cahill Ln
- 7814 Cahill Ln
- 7819 Cahill Ln
- 7655 Greatford Way
- 7812 Greatford Way
- 10778 Lishwood Way
- 10782 Lishwood Way
- 10786 Lishwood Way
- 7844 Greatford Way
- 10810 Lishwood Way
- 10790 Lishwood Way
- 10794 Lishwood Way
- 10798 Lishwood Way
- 10806 Lishwood Way
- 7672 Greatford Way
- 10715 Ogalla Ave
- 7061 Civic Club Dr
- 10002 Lancashire Dr
- 9985 Lancashire Dr
- 9087 Gloucestershire Ct
- 10351 Lancashire Dr S
- 7285 Gateway Ct
- 9835 Olivia St
- 8892 Merseyside Ave
- 6602 River Falls Dr S
- 8768 Merseyside Ct
- 11507 Otters Den Ct E
- 11670 Deep Springs Dr N
- 5964 Copper Creek Dr
- 9805 Trout Tides Blvd
- 10895 Copper Creek Ct
- 6780 Sandle Dr
- 7070 Sandle Dr
- 6793 Sandle Dr
