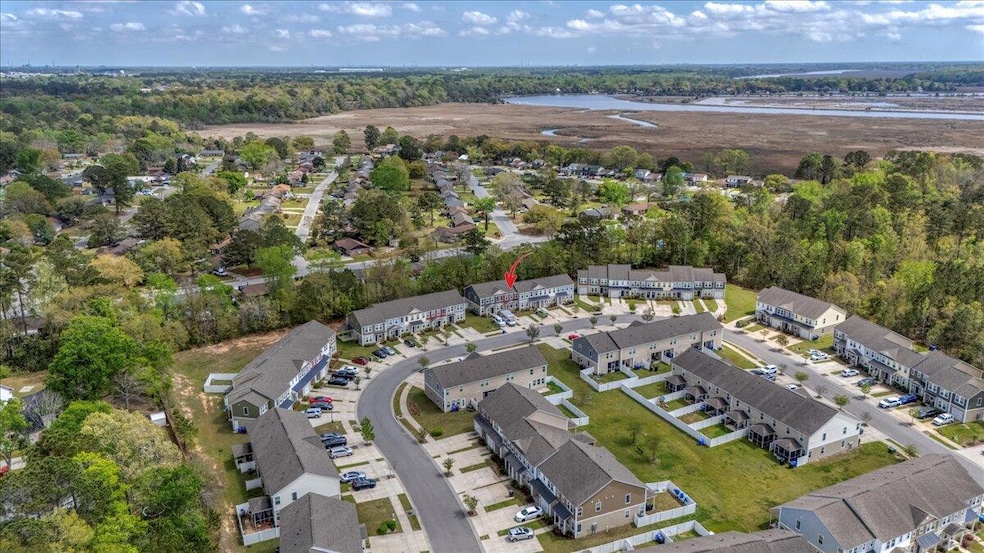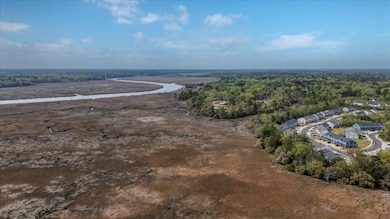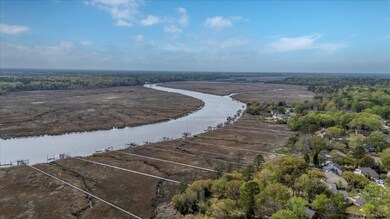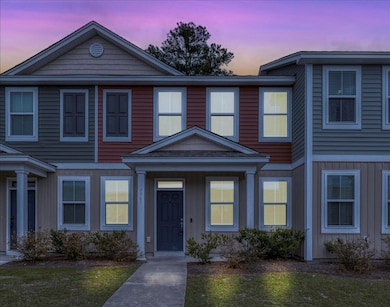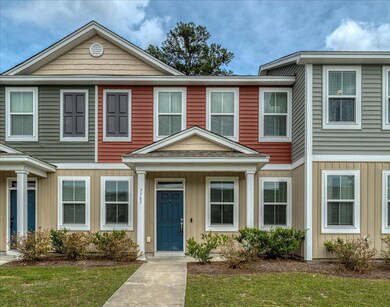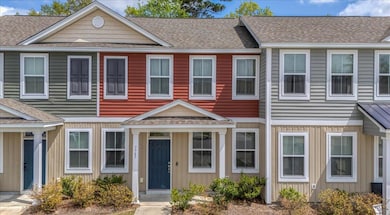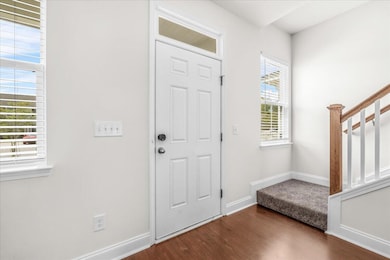
7787 Montview Rd North Charleston, SC 29418
Forest Hills NeighborhoodHighlights
- RV or Boat Storage in Community
- Home Energy Rating Service (HERS) Rated Property
- High Ceiling
- Gated Community
- Clubhouse
- Community Pool
About This Home
As of July 2025If you are viewing this listing on Zillow, please know Zillow has the address incorrect. The correct address is 7787 Montview Rd. Located in the in the prestigious gated community of The Park at River's Edge and nestled along the banks of the Ashley River, this well-maintained, two-story residence is the perfect blend of comfort and convenience. Only 10-15 mins from Joint Based Charleston and Boeing and 30 minutes to downtown Charleston. Offering 3 bedrooms and 2.5 baths, laminate vinyl hardwood flooring, beautiful kitchen and baths with brand new carpet and freshly painted throughout, this almost new home caters to a variety of needs and lifestyles. ...moreou walk in past the perfectly landscaped front yard through the front door to an open floor plan on the first floor. There is an open concept Living, Kitchen and Breakfast/Dining area with beautiful updates and plenty of windows The Kitchen has beautiful cabinets with under cabinet lighting and quartz tops. Perfect for entertaining. The breakfast area looks out on a covered back porch with a partially fenced back yard. Rounding out the first floor are a large utility/ laundry room and powder room. Up the stairs you will find the primary suite. It is a true retreat as the end of your day. The primary ensuite bath has a garden tub/shower along with a vanity with granite countertops. Across the hall are 2 more generous sized bedrooms and another hall bath.
This neighborhood is all about lifestyle, with a gated entrance for privacy, walking and biking trails, open space for dogs or children to run and play, a clubhouse, pool, tennis courts and baseball fields - all situated along the beautiful Ashley River. Whether you're enjoying the tranquility of your home, the charm of the mature neighborhood, or the convenience of living in a well-connected WALKABLE area, this home is a rare find. Don't miss the chance to make it yours and experience the perfect blend of lifestyle and location.
Last Agent to Sell the Property
Home Grown Real Estate LLC License #103991 Listed on: 06/05/2025
Home Details
Home Type
- Single Family
Est. Annual Taxes
- $1,222
Year Built
- Built in 2020
Lot Details
- 2,614 Sq Ft Lot
- Partially Fenced Property
HOA Fees
- $127 Monthly HOA Fees
Parking
- Off-Street Parking
Home Design
- Slab Foundation
- Architectural Shingle Roof
- Vinyl Siding
Interior Spaces
- 1,386 Sq Ft Home
- 2-Story Property
- Smooth Ceilings
- High Ceiling
- Ceiling Fan
- Family Room
- Combination Dining and Living Room
- Storm Windows
- Laundry Room
Kitchen
- Eat-In Kitchen
- Electric Range
- <<microwave>>
- Dishwasher
- Disposal
Flooring
- Carpet
- Laminate
- Vinyl
Bedrooms and Bathrooms
- 3 Bedrooms
- Walk-In Closet
- Garden Bath
Schools
- Pepper Hill Elementary School
- Zucker Middle School
- Stall High School
Additional Features
- Home Energy Rating Service (HERS) Rated Property
- Covered patio or porch
- Forced Air Heating and Cooling System
Community Details
Overview
- Front Yard Maintenance
- The Park At Rivers Edge Subdivision
Amenities
- Clubhouse
Recreation
- RV or Boat Storage in Community
- Tennis Courts
- Community Pool
- Park
- Trails
Security
- Security Service
- Gated Community
Ownership History
Purchase Details
Home Financials for this Owner
Home Financials are based on the most recent Mortgage that was taken out on this home.Similar Homes in North Charleston, SC
Home Values in the Area
Average Home Value in this Area
Purchase History
| Date | Type | Sale Price | Title Company |
|---|---|---|---|
| Deed | $190,000 | None Available |
Mortgage History
| Date | Status | Loan Amount | Loan Type |
|---|---|---|---|
| Open | $186,558 | FHA | |
| Closed | $6,000 | Commercial |
Property History
| Date | Event | Price | Change | Sq Ft Price |
|---|---|---|---|---|
| 07/08/2025 07/08/25 | Sold | $260,000 | -5.5% | $188 / Sq Ft |
| 06/05/2025 06/05/25 | For Sale | $275,000 | +44.7% | $198 / Sq Ft |
| 07/30/2020 07/30/20 | Sold | $190,000 | 0.0% | $131 / Sq Ft |
| 06/30/2020 06/30/20 | Pending | -- | -- | -- |
| 03/12/2020 03/12/20 | For Sale | $190,000 | -- | $131 / Sq Ft |
Tax History Compared to Growth
Tax History
| Year | Tax Paid | Tax Assessment Tax Assessment Total Assessment is a certain percentage of the fair market value that is determined by local assessors to be the total taxable value of land and additions on the property. | Land | Improvement |
|---|---|---|---|---|
| 2023 | $1,222 | $7,600 | $0 | $0 |
| 2022 | $1,164 | $7,600 | $0 | $0 |
| 2021 | $3,298 | $11,400 | $0 | $0 |
| 2020 | $33 | $120 | $0 | $0 |
| 2019 | $28 | $100 | $0 | $0 |
| 2017 | $0 | $450 | $0 | $0 |
Agents Affiliated with this Home
-
Jennifer Rogers-kunda
J
Seller's Agent in 2025
Jennifer Rogers-kunda
Home Grown Real Estate LLC
(864) 903-3734
2 in this area
97 Total Sales
-
Kevin Douglas

Seller Co-Listing Agent in 2025
Kevin Douglas
Home Grown Real Estate LLC
(843) 718-4823
2 in this area
102 Total Sales
-
Sarah Turocy

Buyer's Agent in 2025
Sarah Turocy
Sloane Realty
(843) 633-1531
1 in this area
49 Total Sales
-
Jared Schwarz
J
Seller's Agent in 2020
Jared Schwarz
Kolter Homes
(267) 241-5749
8 in this area
22 Total Sales
-
Sara Sanderson

Seller Co-Listing Agent in 2020
Sara Sanderson
HQ Real Estate LLC
(843) 460-0889
35 in this area
94 Total Sales
Map
Source: CHS Regional MLS
MLS Number: 25015649
APN: 404-02-00-263
- 7788 Montview Rd
- 7812 Park Gate Dr
- 7873 Park Gate Dr
- 5135 Park Creek Ave
- 5133 Park Creek Ave
- 4936 Foxwood Dr
- 7803 Park Gate Dr
- 5021 Popperdam Creek Dr
- 7896 Montview Rd
- 5100 Park Creek Ave
- 8028 Vermont Rd
- 7943 Vermont Rd
- 7920 River Birch Ln
- 7763 Park Gate Dr
- 4836 Hillock Ave
- 7645 Knollwood Dr
- 316 Anadale Ct
- 7945 Edgebrook Cir Unit B
- 103 Windsor Ct
- 7935 Edgebrook Cir Unit 2202
