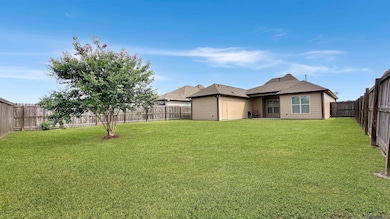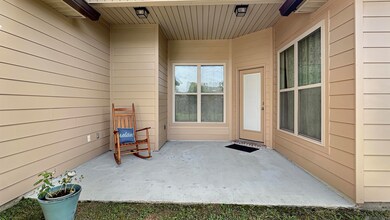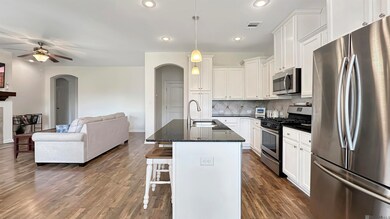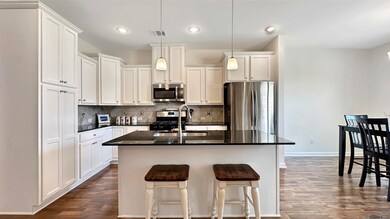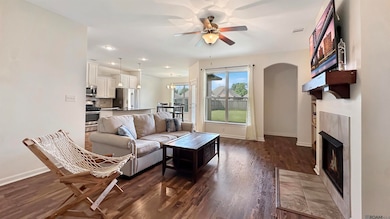
7788 Antebellum Ave Baton Rouge, LA 70820
Highlands/Perkins NeighborhoodEstimated payment $1,794/month
Highlights
- Traditional Architecture
- Stainless Steel Appliances
- Eat-In Kitchen
- Covered patio or porch
- 2 Car Attached Garage
- Built-In Features
About This Home
One owner, beautifully updated, home featuring one of the larger yards in the neighborhood—fully fenced for privacy and nice covered back porch. This community is close to LSU, restaurants, etc. This community has a neighborhood pool, dog park and clubhouse. Inside, you’ll love the open-concept layout with gas logs in the fireplace. The well-equipped kitchen includes a Refrigerator to remain, shaker-style cabinets, a center island with sink and seating, slab granite countertops, stainless steel Whirlpool appliances—including an upgraded gas stove and microwave.. The adjacent dining area is filled with natural light from the double insulated windows. This cozy home is move in ready and has been freshly painted inside and out. Owner installed a new garage door, has insulated attic roof for energy efficiency, and added gutters along the backside of the home. The spacious walk-in utility room comes complete with a washer and dryer to remain. A stylish IKEA bookcase in the front guest bedroom adds charm and storage also remains. The exterior has been freshly landscaped. This home has never flooded and not in a flood zone. Don’t miss your chance to own this exceptional property!
Home Details
Home Type
- Single Family
Est. Annual Taxes
- $2,154
Year Built
- Built in 2017
Lot Details
- 6,970 Sq Ft Lot
- Lot Dimensions are 53.52 x 134.50 x 53.50 x 135.75
- Property is Fully Fenced
- Privacy Fence
- Wood Fence
- Landscaped
HOA Fees
- $49 Monthly HOA Fees
Home Design
- Traditional Architecture
- Brick Exterior Construction
- Slab Foundation
- Frame Construction
- Shingle Roof
Interior Spaces
- 1,492 Sq Ft Home
- 1-Story Property
- Built-In Features
- Ceiling height of 9 feet or more
- Ceiling Fan
- Ventless Fireplace
- Gas Log Fireplace
- Window Treatments
- Window Screens
- Fire and Smoke Detector
Kitchen
- Eat-In Kitchen
- Breakfast Bar
- Self-Cleaning Oven
- Gas Cooktop
- Microwave
- Dishwasher
- Stainless Steel Appliances
- Disposal
Flooring
- Carpet
- Ceramic Tile
Bedrooms and Bathrooms
- 3 Bedrooms
- En-Suite Bathroom
- Walk-In Closet
- 2 Full Bathrooms
- Double Vanity
- Soaking Tub
- Separate Shower
Laundry
- Dryer
- Washer
Attic
- Storage In Attic
- Attic Access Panel
Parking
- 2 Car Attached Garage
- Garage Door Opener
Outdoor Features
- Covered patio or porch
- Rain Gutters
Utilities
- Cooling Available
- Heating Available
Community Details
Overview
- Association fees include accounting, common areas, insurance, maint subd entry hoa, management, pool hoa, rec facilities, repairs/maintenance, common area maintenance
- Built by D.r. Horton, Inc. - Gulf Coast
- Pelican Lakes Subdivision
Recreation
- Park
Map
Home Values in the Area
Average Home Value in this Area
Tax History
| Year | Tax Paid | Tax Assessment Tax Assessment Total Assessment is a certain percentage of the fair market value that is determined by local assessors to be the total taxable value of land and additions on the property. | Land | Improvement |
|---|---|---|---|---|
| 2024 | $2,154 | $24,618 | $4,000 | $20,618 |
| 2023 | $2,154 | $21,990 | $4,000 | $17,990 |
| 2022 | $2,677 | $21,990 | $4,000 | $17,990 |
| 2021 | $2,628 | $21,990 | $4,000 | $17,990 |
| 2020 | $2,604 | $21,990 | $4,000 | $17,990 |
| 2019 | $2,708 | $21,990 | $4,000 | $17,990 |
| 2018 | $2,543 | $21,990 | $4,000 | $17,990 |
| 2017 | $231 | $2,000 | $2,000 | $0 |
Property History
| Date | Event | Price | Change | Sq Ft Price |
|---|---|---|---|---|
| 05/29/2025 05/29/25 | For Sale | $295,000 | -- | $198 / Sq Ft |
Purchase History
| Date | Type | Sale Price | Title Company |
|---|---|---|---|
| Deed | $219,925 | Dhi Title Of Minnesota Inc |
Mortgage History
| Date | Status | Loan Amount | Loan Type |
|---|---|---|---|
| Open | $222,146 | New Conventional |
Similar Homes in Baton Rouge, LA
Source: Greater Baton Rouge Association of REALTORS®
MLS Number: 2025009996
APN: 30821784
- 7823 W Pelican Lakes Ave
- 7634 Antebellum Ave
- 1225 Gentle Wind Dr
- 1208 Foxtail Dr
- 1219 Meridian Dr
- 1468 Partierre Ln N
- 1203 Drago Dr
- 1202 Drago Dr
- 1436 Alouette Dr
- 8000 Stonelake Village Ave Unit 701
- 8000 Stonelake Village Ave Unit 1703
- 911 Gentle Wind Dr
- 1072 Shadow Bluff Dr
- 8160 Village Lake Ave
- 2010-2012 Helm Dr
- 2030-2032 Helm Dr
- 2041-2043 Helm Dr
- 1135 Renova Dr
- 927 Dorado Ave
- 1117 Renova Dr

