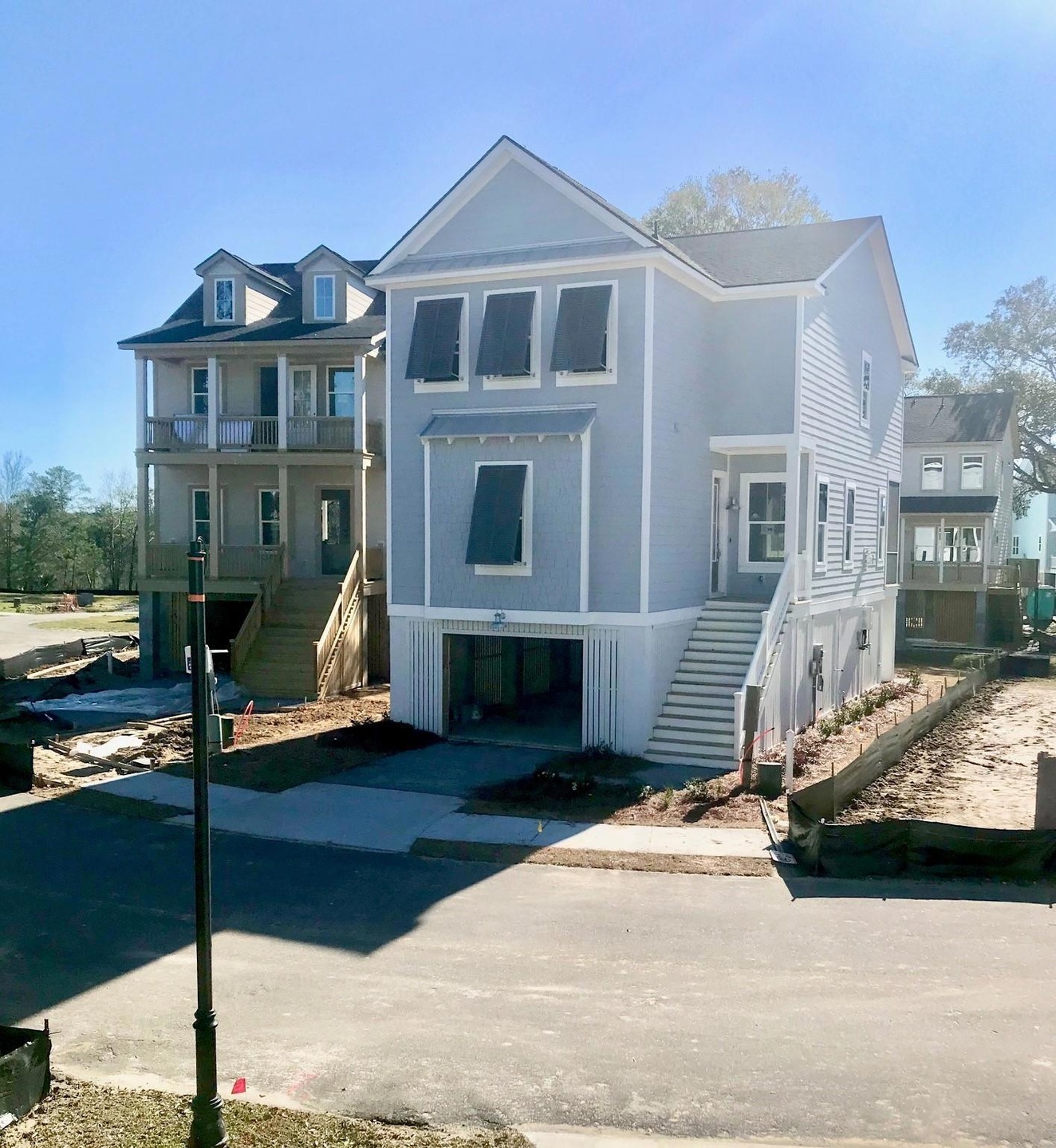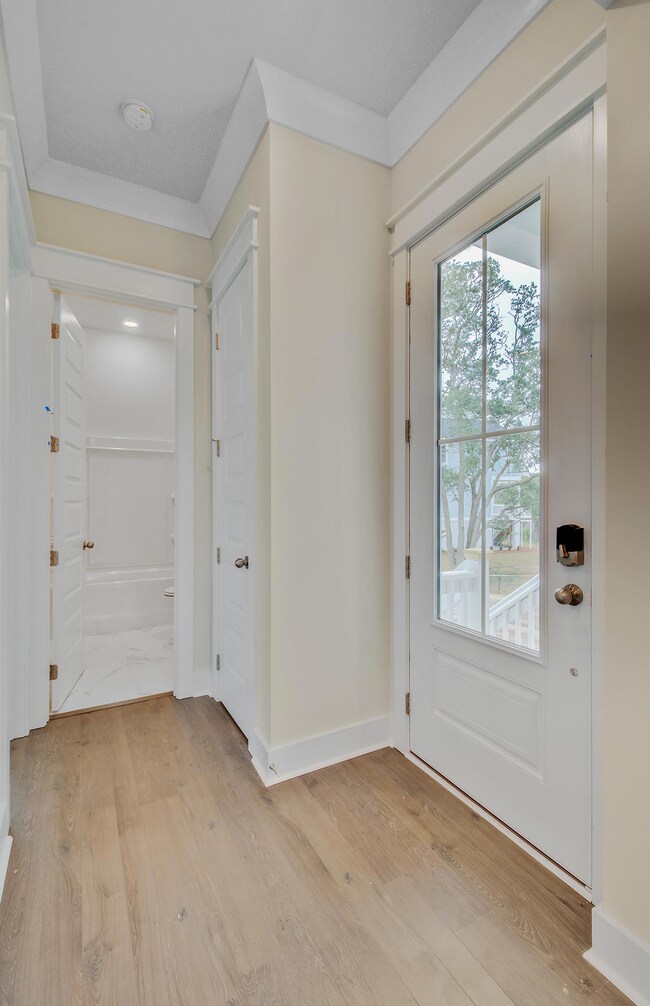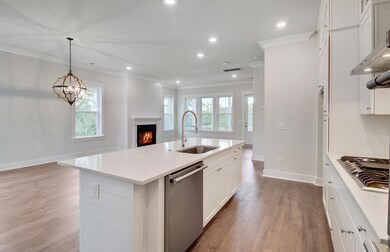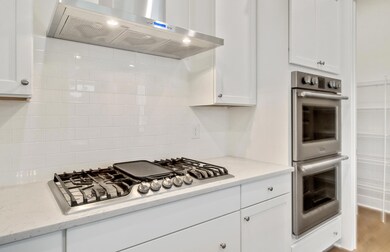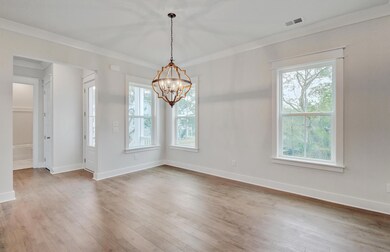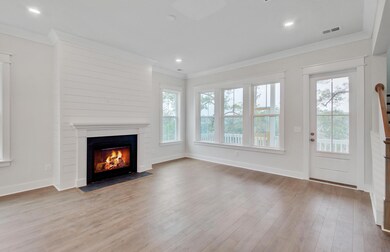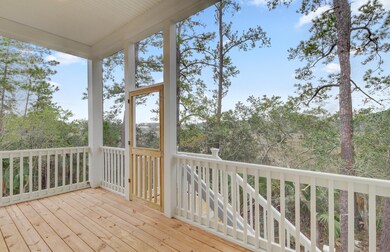
779 Forrest Dr Daniel Island, SC 29492
Wando NeighborhoodHighlights
- New Construction
- High Ceiling
- Formal Dining Room
- Charleston Architecture
- Great Room
- Screened Patio
About This Home
As of June 2023New construction ready January. Surrounded by nature and perfectly located with so many conveniences just minutes away! The Hopewell on homesite 31 is a two story elevated home with a drive under garage and ample storage space. Journey upstairs to see this amazing open floor plan. The large family room features a gas fireplace, great for cool nights, the gourmet kitchen comes complete with an island, stainless hood, gas cooktop, double wall ovens, dishwasher, quartz countertops, subway tile backsplash and upgrade cabinets, a chef's dream! Dine with family or friends in the dining room or step outside on the screened porch. There is a spacious bedroom and full bath also located on the first floor. Living on your own island with quick access to 526 & DI. The second floor includesThe second floor includes Master suite, two secondary bedrooms and two bathrooms. You can also find the laundry room as well as various storage closets. The master suite features a very large walk-in closet, the bathroom offers a spectacular walk in shower with frameless door and rain head, raised vanity with dual sinks, private water closet and 2 linen closets. The homes in Governors Cay offer so many wonderful elements such as 10' ceilings on the first floor, 9' on the second, stained oak stair treads, shiplap, hardiplank siding and so much more so don't miss your opportunity to live in this amazing community!
Home Details
Home Type
- Single Family
Est. Annual Taxes
- $14,957
Year Built
- Built in 2020 | New Construction
Lot Details
- 4,356 Sq Ft Lot
- Lot Dimensions are 39 x 105 x 39 x 102
HOA Fees
- $58 Monthly HOA Fees
Parking
- 2 Car Garage
- Garage Door Opener
Home Design
- Charleston Architecture
- Raised Foundation
- Architectural Shingle Roof
- Cement Siding
Interior Spaces
- 2,215 Sq Ft Home
- 2-Story Property
- High Ceiling
- Stubbed Gas Line For Fireplace
- Gas Log Fireplace
- Entrance Foyer
- Family Room with Fireplace
- Great Room
- Formal Dining Room
- Laundry Room
Kitchen
- Dishwasher
- Kitchen Island
Flooring
- Laminate
- Ceramic Tile
Bedrooms and Bathrooms
- 4 Bedrooms
- Walk-In Closet
- 3 Full Bathrooms
Outdoor Features
- Screened Patio
Schools
- Philip Simmons Elementary And Middle School
- Philip Simmons High School
Utilities
- Cooling Available
- Heating Available
- Tankless Water Heater
Community Details
- Built by Lennar Homes
- Governors Cay Subdivision
Ownership History
Purchase Details
Home Financials for this Owner
Home Financials are based on the most recent Mortgage that was taken out on this home.Purchase Details
Similar Homes in the area
Home Values in the Area
Average Home Value in this Area
Purchase History
| Date | Type | Sale Price | Title Company |
|---|---|---|---|
| Deed | $780,000 | None Listed On Document | |
| Quit Claim Deed | -- | -- |
Mortgage History
| Date | Status | Loan Amount | Loan Type |
|---|---|---|---|
| Open | $726,200 | New Conventional | |
| Previous Owner | $224,221 | Credit Line Revolving | |
| Previous Owner | $456,000 | New Conventional |
Property History
| Date | Event | Price | Change | Sq Ft Price |
|---|---|---|---|---|
| 06/26/2025 06/26/25 | Price Changed | $824,900 | -2.8% | $348 / Sq Ft |
| 06/01/2025 06/01/25 | For Sale | $849,000 | +8.8% | $359 / Sq Ft |
| 06/09/2023 06/09/23 | Sold | $780,000 | -0.6% | $329 / Sq Ft |
| 05/03/2023 05/03/23 | Price Changed | $785,000 | -1.4% | $332 / Sq Ft |
| 04/14/2023 04/14/23 | Price Changed | $796,000 | -2.2% | $336 / Sq Ft |
| 03/08/2023 03/08/23 | For Sale | $814,000 | +67.8% | $344 / Sq Ft |
| 04/09/2020 04/09/20 | Sold | $485,135 | -3.8% | $219 / Sq Ft |
| 03/04/2020 03/04/20 | Pending | -- | -- | -- |
| 12/31/2019 12/31/19 | For Sale | $504,135 | -- | $228 / Sq Ft |
Tax History Compared to Growth
Tax History
| Year | Tax Paid | Tax Assessment Tax Assessment Total Assessment is a certain percentage of the fair market value that is determined by local assessors to be the total taxable value of land and additions on the property. | Land | Improvement |
|---|---|---|---|---|
| 2024 | $14,957 | $47,442 | $9,000 | $38,442 |
| 2023 | $14,957 | $47,442 | $9,000 | $38,442 |
| 2022 | $3,318 | $19,192 | $4,000 | $15,192 |
| 2021 | $3,318 | $6,000 | $6,000 | $0 |
| 2020 | $2,020 | $6,000 | $6,000 | $0 |
| 2019 | $0 | $6,000 | $6,000 | $0 |
Agents Affiliated with this Home
-

Seller's Agent in 2025
Bambi Elstrom
EXP Realty LLC
(843) 224-3628
3 in this area
62 Total Sales
-
C
Seller's Agent in 2023
Cindy Alfredson
Southern Living Real Estate
(803) 810-2950
1 in this area
16 Total Sales
-
T
Seller's Agent in 2020
Tina Jones
Lennar Sales Corp.
(843) 513-6454
14 in this area
217 Total Sales
-
A
Seller Co-Listing Agent in 2020
Alvin Green
Lennar Sales Corp.
(843) 971-8278
52 in this area
170 Total Sales
Map
Source: CHS Regional MLS
MLS Number: 19034475
APN: 271-15-02-085
- 775 Forrest Dr
- 840 Forrest Dr
- 810 Kings Oak Ct Unit 8
- 0 Harvest Time Place
- 0 Saint Thomas Island Dr
- 1000 Rivershore Rd
- 1088 Saint Thomas Island Dr
- 339 Laurens View Ln
- 337 Laurens View Ln
- 335 Laurens View Ln
- 333 Laurens View Ln
- 331 Laurens View Ln
- 00 Clements Ferry Rd
- 320 Laurens View Ln
- 416 Katies Scenic Ct
- 414 Katies Scenic Ct
- 412 Katies Scenic Ct
- 411 Katies Scenic Ct
- 410 Katies Scenic Ct
- 408 Katies Scenic Ct
