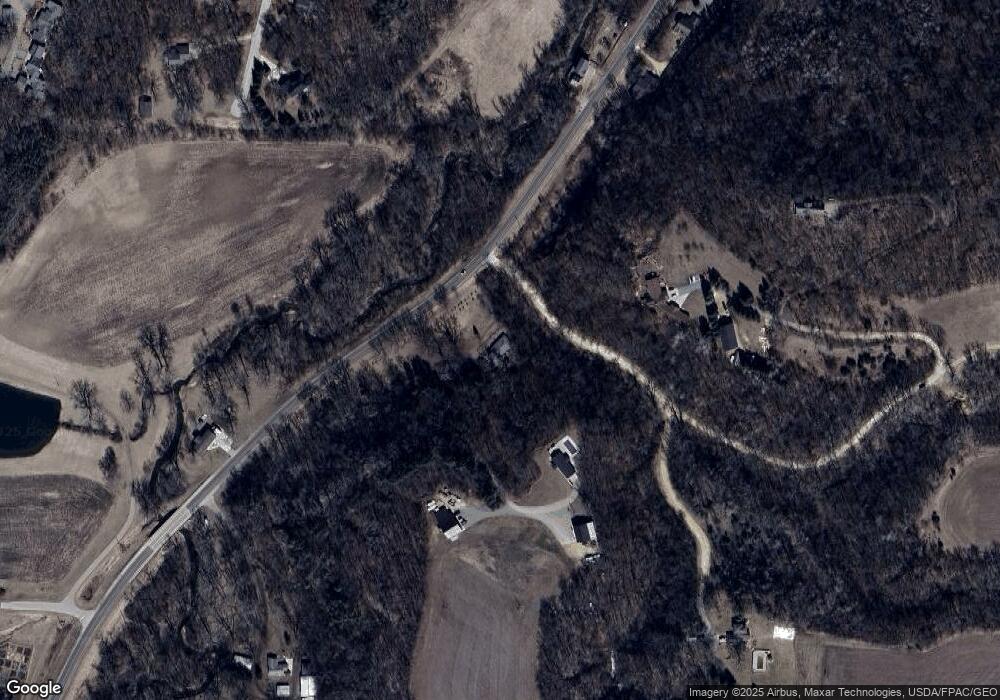779 Spring Creek Rd S Red Wing, MN 55066
Estimated Value: $442,000 - $522,879
4
Beds
3
Baths
2,981
Sq Ft
$160/Sq Ft
Est. Value
About This Home
This home is located at 779 Spring Creek Rd S, Red Wing, MN 55066 and is currently estimated at $478,220, approximately $160 per square foot. 779 Spring Creek Rd S is a home located in Goodhue County with nearby schools including Burnside Elementary School, Sunnyside Elementary School, and Twin Bluff Middle School.
Ownership History
Date
Name
Owned For
Owner Type
Purchase Details
Closed on
Aug 26, 2022
Sold by
Bechel Ryan G and Bechel Anna J
Bought by
Bennett Antoine
Current Estimated Value
Home Financials for this Owner
Home Financials are based on the most recent Mortgage that was taken out on this home.
Original Mortgage
$318,500
Outstanding Balance
$304,411
Interest Rate
5.3%
Mortgage Type
New Conventional
Estimated Equity
$173,809
Purchase Details
Closed on
May 29, 2020
Sold by
Dunford Timothy E and Dunford Lori Lynn
Bought by
Bechel Ryan G and Bechel Anna J
Home Financials for this Owner
Home Financials are based on the most recent Mortgage that was taken out on this home.
Original Mortgage
$268,000
Interest Rate
3.3%
Mortgage Type
New Conventional
Create a Home Valuation Report for This Property
The Home Valuation Report is an in-depth analysis detailing your home's value as well as a comparison with similar homes in the area
Home Values in the Area
Average Home Value in this Area
Purchase History
| Date | Buyer | Sale Price | Title Company |
|---|---|---|---|
| Bennett Antoine | $455,000 | -- | |
| Bechel Ryan G | $335,000 | Knight Barry Ttl United Llc |
Source: Public Records
Mortgage History
| Date | Status | Borrower | Loan Amount |
|---|---|---|---|
| Open | Bennett Antoine | $318,500 | |
| Previous Owner | Bechel Ryan G | $268,000 |
Source: Public Records
Tax History Compared to Growth
Tax History
| Year | Tax Paid | Tax Assessment Tax Assessment Total Assessment is a certain percentage of the fair market value that is determined by local assessors to be the total taxable value of land and additions on the property. | Land | Improvement |
|---|---|---|---|---|
| 2025 | $6,358 | $475,400 | $107,000 | $368,400 |
| 2024 | $6,358 | $469,300 | $107,000 | $362,300 |
| 2023 | $3,108 | $444,200 | $107,000 | $337,200 |
| 2022 | $5,686 | $439,700 | $105,000 | $334,700 |
| 2021 | $5,100 | $382,500 | $105,000 | $277,500 |
| 2020 | $5,146 | $350,200 | $105,000 | $245,200 |
| 2019 | $5,200 | $331,100 | $107,000 | $224,100 |
| 2018 | $4,152 | $338,000 | $107,000 | $231,000 |
| 2017 | $4,080 | $291,000 | $97,000 | $194,000 |
| 2016 | $3,780 | $289,500 | $97,000 | $192,500 |
| 2015 | $3,654 | $281,900 | $97,000 | $184,900 |
| 2014 | -- | $261,200 | $97,000 | $164,200 |
Source: Public Records
Map
Nearby Homes
- 237 Motel Ave
- 232 Fern Ave
- 936 Aurora Cir
- 980 Aurora Cir
- 168 Johnson Ave
- 912 Aurora Cir
- 853 Aurora Cir
- 135 Kingswood Dr
- 808 Aurora Cir
- 1056 Birch Ave
- 4739 Big Sky Ct
- 3560 Graves Dr
- 4336 Lookout Ln
- 921 Snowbird Dr
- 4786 Mount Hood Ln
- 906 Snowbird Dr
- 910 Snowbird Dr
- 914 Snowbird Dr
- 872 Briarwood Dr
- 4958 Chalet Ct
- 854 Spring Creek Rd S
- Lot 3 Spring Creek Rd
- 739 Sweet Briar Ln
- Lot 1 Sweetbriar Ln
- Lot 2 Sweetbriar Ln
- Lot 1 Spring Creek Rd
- XXXXX Spring Creek Rd
- XXX Spring Creek Rd
- XXXX Spring Creek Rd
- Lot 2 Spring Creek Rd
- 664 Spring Creek Rd S
- 661 Spring Creek Rd S
- 834 Spring Creek Rd S
- 385 Oak Hill Dr
- 743 Sweet Briar Ln
- 669 Spring Creek Rd S
- 633 Spring Creek Rd S
- 845 Spring Creek Rd S
- 365 Oak Hill Dr
- 619 Spring Creek Rd S
