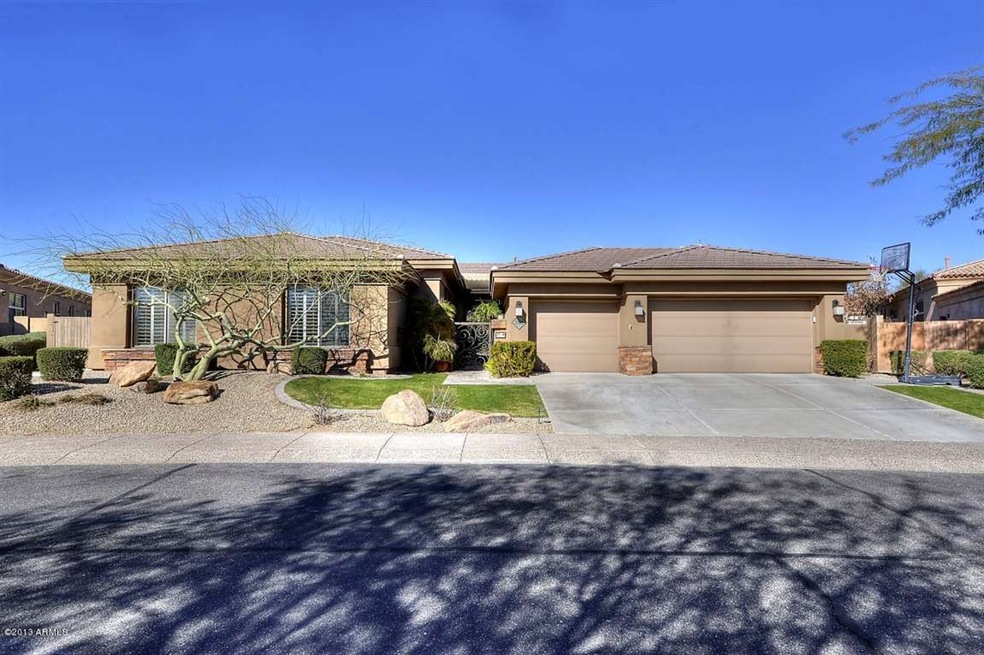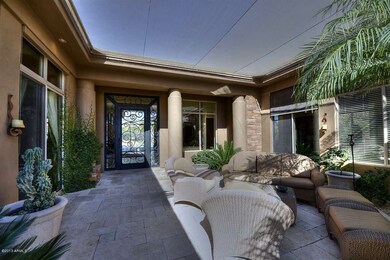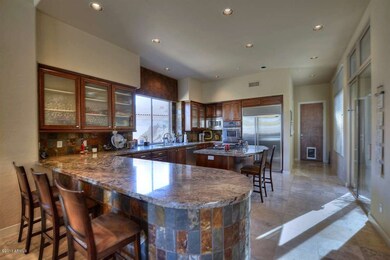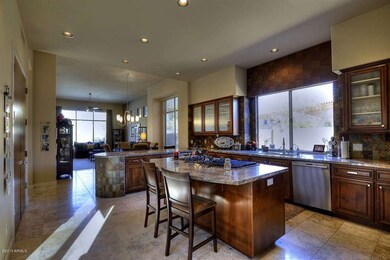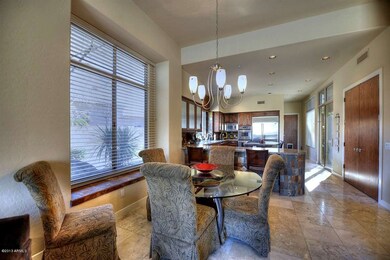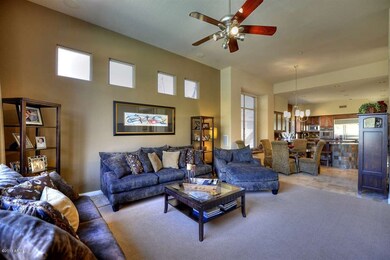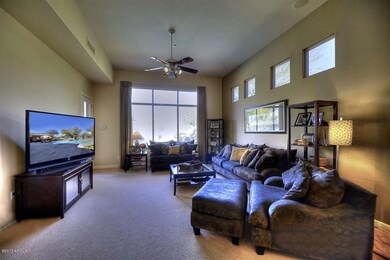
7790 E Fledgling Dr Scottsdale, AZ 85255
Grayhawk NeighborhoodHighlights
- Golf Course Community
- Gated with Attendant
- 0.37 Acre Lot
- Grayhawk Elementary School Rated A
- Heated Spa
- Vaulted Ceiling
About This Home
As of February 2016Fully customized and remodeled Grayhawk home in the Raptor Retreat offers everything you need for a family and for entertaining. Enter through the lush courtyard paved with cantera stone through the gorgeous custom iron door into a 4 bedroom, 3.5. bath, +den,+playroom, and a 600 sq foot hobby room with it's own separate entrance. Hobby room is easily converted to another office, workout room, or casita. This home has wood doors throughout, travertine floors, granite in the kitchen and all secondary bathrooms. The oversized backyard boasts cantera stone decking, pool, spa, 500 sq foot cabana, with sitting area, dining area, wood burning fireplace, flat screen TV -- perfect for relaxing while overlooking the remodeled pool and spa. This is the one you've been waiting for!
Last Agent to Sell the Property
Annie Cole
RE/MAX Fine Properties License #SA531848000 Listed on: 03/01/2013
Last Buyer's Agent
Debbie Gillette
Service First Realty LLC License #SA116792000
Home Details
Home Type
- Single Family
Est. Annual Taxes
- $7,536
Year Built
- Built in 1999
Lot Details
- 0.37 Acre Lot
- Cul-De-Sac
- Wrought Iron Fence
- Block Wall Fence
- Artificial Turf
- Front and Back Yard Sprinklers
- Private Yard
- Grass Covered Lot
HOA Fees
- $155 Monthly HOA Fees
Parking
- 3 Car Garage
- Garage Door Opener
Home Design
- Santa Barbara Architecture
- Wood Frame Construction
- Tile Roof
- Stone Exterior Construction
- Stucco
Interior Spaces
- 4,660 Sq Ft Home
- 1-Story Property
- Vaulted Ceiling
- Ceiling Fan
- 2 Fireplaces
- Gas Fireplace
- Double Pane Windows
- Low Emissivity Windows
- Solar Screens
Kitchen
- Eat-In Kitchen
- Breakfast Bar
- Gas Cooktop
- Built-In Microwave
- Kitchen Island
- Granite Countertops
Flooring
- Carpet
- Stone
Bedrooms and Bathrooms
- 4 Bedrooms
- Primary Bathroom is a Full Bathroom
- 3.5 Bathrooms
- Dual Vanity Sinks in Primary Bathroom
- Hydromassage or Jetted Bathtub
- Bathtub With Separate Shower Stall
Home Security
- Security System Owned
- Fire Sprinkler System
Pool
- Heated Spa
- Play Pool
Outdoor Features
- Patio
Schools
- Grayhawk Elementary School
- Mountain Trail Middle School
- Pinnacle High School
Utilities
- Refrigerated Cooling System
- Heating System Uses Natural Gas
- Water Filtration System
- High Speed Internet
- Cable TV Available
Listing and Financial Details
- Tax Lot 21B
- Assessor Parcel Number 212-36-850
Community Details
Overview
- Association fees include ground maintenance, street maintenance
- Grayhawk Community Association, Phone Number (480) 563-9708
- Built by Edmunds
- Grayhawk Subdivision
Recreation
- Golf Course Community
- Tennis Courts
- Community Pool
- Community Spa
- Bike Trail
Security
- Gated with Attendant
Ownership History
Purchase Details
Purchase Details
Home Financials for this Owner
Home Financials are based on the most recent Mortgage that was taken out on this home.Purchase Details
Home Financials for this Owner
Home Financials are based on the most recent Mortgage that was taken out on this home.Purchase Details
Home Financials for this Owner
Home Financials are based on the most recent Mortgage that was taken out on this home.Purchase Details
Purchase Details
Home Financials for this Owner
Home Financials are based on the most recent Mortgage that was taken out on this home.Purchase Details
Home Financials for this Owner
Home Financials are based on the most recent Mortgage that was taken out on this home.Purchase Details
Purchase Details
Purchase Details
Home Financials for this Owner
Home Financials are based on the most recent Mortgage that was taken out on this home.Similar Homes in the area
Home Values in the Area
Average Home Value in this Area
Purchase History
| Date | Type | Sale Price | Title Company |
|---|---|---|---|
| Interfamily Deed Transfer | -- | None Available | |
| Warranty Deed | $1,150,000 | Magnus Title Agency | |
| Warranty Deed | $1,070,000 | First American Title Ins Co | |
| Interfamily Deed Transfer | -- | Driggs Title Agency Inc | |
| Interfamily Deed Transfer | -- | None Available | |
| Warranty Deed | $807,500 | Arizona Title Agency Inc | |
| Interfamily Deed Transfer | -- | Grand Canyon Title Agency In | |
| Interfamily Deed Transfer | -- | Arizona Title Agency Inc | |
| Interfamily Deed Transfer | -- | Arizona Title Agency Inc | |
| Warranty Deed | $745,000 | Arizona Title Agency Inc | |
| Warranty Deed | $474,249 | Westminster Title Agency |
Mortgage History
| Date | Status | Loan Amount | Loan Type |
|---|---|---|---|
| Open | $770,000 | New Conventional | |
| Previous Owner | $920,000 | New Conventional | |
| Previous Owner | $765,000 | Adjustable Rate Mortgage/ARM | |
| Previous Owner | $580,000 | New Conventional | |
| Previous Owner | $125,000 | Credit Line Revolving | |
| Previous Owner | $542,000 | Unknown | |
| Previous Owner | $535,000 | Purchase Money Mortgage | |
| Previous Owner | $347,000 | No Value Available | |
| Previous Owner | $40,000 | New Conventional |
Property History
| Date | Event | Price | Change | Sq Ft Price |
|---|---|---|---|---|
| 02/23/2016 02/23/16 | Sold | $1,150,000 | +0.1% | $279 / Sq Ft |
| 12/30/2015 12/30/15 | For Sale | $1,149,000 | +7.4% | $278 / Sq Ft |
| 07/09/2013 07/09/13 | Sold | $1,070,000 | -5.2% | $230 / Sq Ft |
| 06/09/2013 06/09/13 | Pending | -- | -- | -- |
| 05/28/2013 05/28/13 | Price Changed | $1,129,000 | -2.6% | $242 / Sq Ft |
| 04/01/2013 04/01/13 | Price Changed | $1,159,000 | -3.0% | $249 / Sq Ft |
| 03/01/2013 03/01/13 | For Sale | $1,195,000 | -- | $256 / Sq Ft |
Tax History Compared to Growth
Tax History
| Year | Tax Paid | Tax Assessment Tax Assessment Total Assessment is a certain percentage of the fair market value that is determined by local assessors to be the total taxable value of land and additions on the property. | Land | Improvement |
|---|---|---|---|---|
| 2025 | $9,074 | $109,177 | -- | -- |
| 2024 | $8,933 | $103,978 | -- | -- |
| 2023 | $8,933 | $131,650 | $26,330 | $105,320 |
| 2022 | $8,796 | $98,520 | $19,700 | $78,820 |
| 2021 | $8,966 | $89,820 | $17,960 | $71,860 |
| 2020 | $8,821 | $86,670 | $17,330 | $69,340 |
| 2019 | $9,354 | $86,600 | $17,320 | $69,280 |
| 2018 | $9,647 | $87,280 | $17,450 | $69,830 |
| 2017 | $9,572 | $86,310 | $17,260 | $69,050 |
| 2016 | $9,562 | $84,120 | $16,820 | $67,300 |
| 2015 | $9,084 | $84,900 | $16,980 | $67,920 |
Agents Affiliated with this Home
-
Andrew Bloom

Seller's Agent in 2016
Andrew Bloom
Keller Williams Northeast Realty
(602) 989-1287
41 in this area
338 Total Sales
-
David Van Omen

Seller Co-Listing Agent in 2016
David Van Omen
Keller Williams Realty Sonoran Living
(602) 509-8818
39 in this area
76 Total Sales
-
Stephanie Coffman

Buyer's Agent in 2016
Stephanie Coffman
Locality Real Estate
(602) 616-3998
57 Total Sales
-
A
Seller's Agent in 2013
Annie Cole
RE/MAX
-
D
Buyer's Agent in 2013
Debbie Gillette
Service First Realty LLC
Map
Source: Arizona Regional Multiple Listing Service (ARMLS)
MLS Number: 4898342
APN: 212-36-850
- 7703 E Overlook Dr
- 7693 E Via Del Sol Dr
- 7794 E Sands Dr
- 22063 N 77th St
- 21113 N 79th Place
- 8003 E Sands Dr
- 22181 N 78th St
- 7687 E Wing Shadow Rd
- 21235 N 80th Way
- 22339 N 77th Way
- 7940 E Quill Ln
- 22322 N 77th St
- 21119 N 75th St
- 7500 E Deer Valley Rd Unit 54
- 7500 E Deer Valley Rd Unit 132
- 7500 E Deer Valley Rd Unit 162
- 7500 E Deer Valley Rd Unit 157
- 22415 N 77th Place
- 21240 N 74th Place
- 7668 E Thunderhawk Rd
