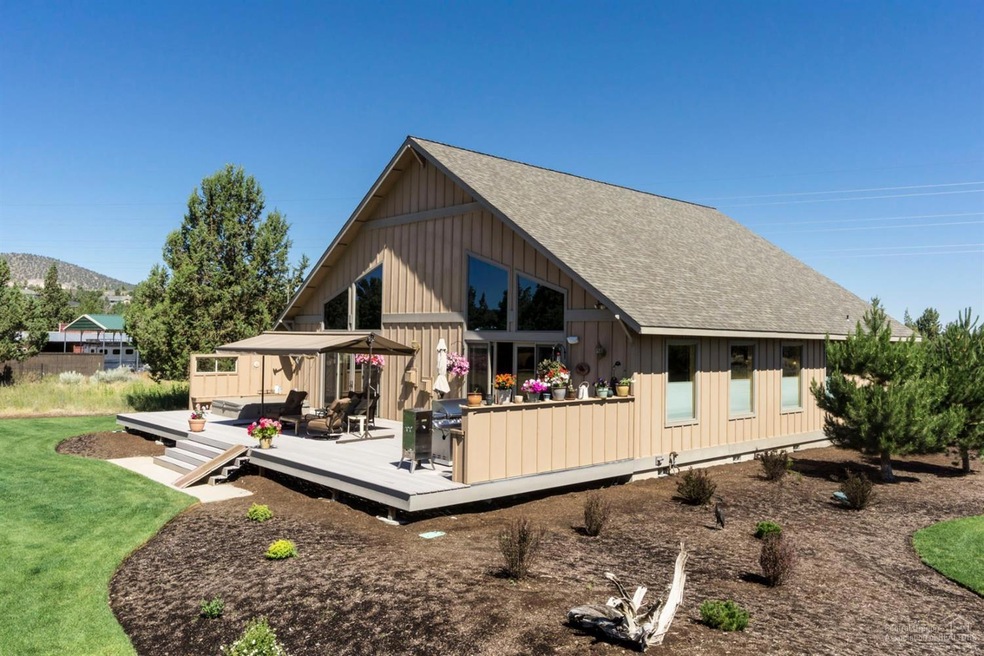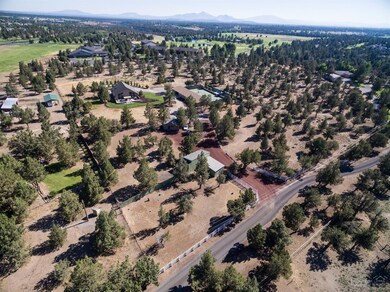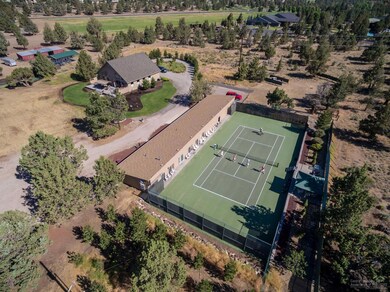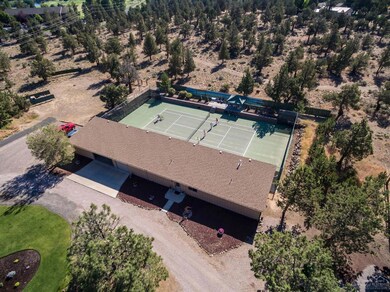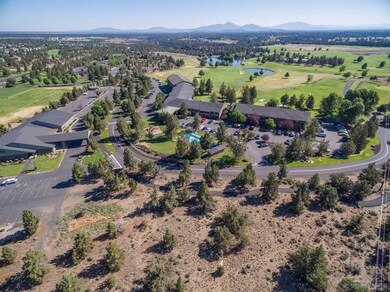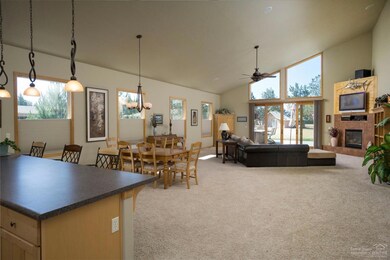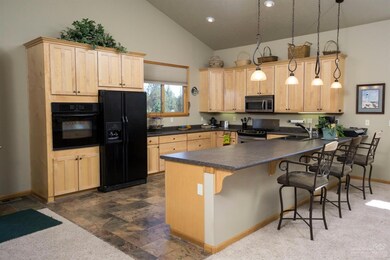
7791 SW Reindeer Ave Redmond, OR 97756
Estimated Value: $886,000 - $1,206,460
Highlights
- Guest House
- Barn
- Spa
- Golf Course Community
- Horse Stalls
- 5 Acre Lot
About This Home
As of March 2018Come see this one of a kind property, offering both horse & regulation tennis facilities. In Redmond, next to Eagle Crest Resort (a timeshare ownership will be included)*. Property is gated & fully fenced w/5 acres. Sunny, open plan offers single level living. Perfect property for entertaining with large deck, hot tub, bar, BBQ, with plenty of guest rooms to go around. Outbuilding offers 4 bdrms/2 baths and an additional cottage for everyone to enjoy! Being offered turn-key w/1 yr warranty. Great Value!
Home Details
Home Type
- Single Family
Est. Annual Taxes
- $4,832
Year Built
- Built in 2006
Lot Details
- 5 Acre Lot
- Fenced
- Drip System Landscaping
- Native Plants
- Property is zoned EFUTRB, AS, CR, EFUTRB, AS, CR
Property Views
- Mountain
- Territorial
Home Design
- Craftsman Architecture
- Chalet
- Ranch Style House
- Stem Wall Foundation
- Frame Construction
- Composition Roof
Interior Spaces
- 2,500 Sq Ft Home
- Ceiling Fan
- Gas Fireplace
- Double Pane Windows
- Family Room with Fireplace
- Great Room with Fireplace
- Living Room with Fireplace
Kitchen
- Breakfast Area or Nook
- Eat-In Kitchen
- Breakfast Bar
- Oven
- Range
- Microwave
- Dishwasher
- Kitchen Island
- Tile Countertops
- Disposal
Flooring
- Carpet
- Stone
- Tile
Bedrooms and Bathrooms
- 3 Bedrooms
- Fireplace in Primary Bedroom
- Walk-In Closet
- 2 Full Bathrooms
Laundry
- Laundry Room
- Dryer
- Washer
Parking
- Garage
- Heated Garage
- Gravel Driveway
Outdoor Features
- Spa
- Separate Outdoor Workshop
- Outdoor Storage
- Storage Shed
Schools
- Tumalo Community Elementary School
- Obsidian Middle School
- Ridgeview High School
Horse Facilities and Amenities
- Horse Stalls
- Corral
Utilities
- Central Air
- Heat Pump System
- Irrigation Water Rights
- Well
- Water Heater
Additional Features
- Drip Irrigation
- Guest House
- Barn
Listing and Financial Details
- Exclusions: Personal Property, Art Work
- Assessor Parcel Number 156485
Community Details
Overview
- No Home Owners Association
Recreation
- Golf Course Community
- Tennis Courts
- Community Pool
Ownership History
Purchase Details
Home Financials for this Owner
Home Financials are based on the most recent Mortgage that was taken out on this home.Purchase Details
Purchase Details
Home Financials for this Owner
Home Financials are based on the most recent Mortgage that was taken out on this home.Similar Homes in Redmond, OR
Home Values in the Area
Average Home Value in this Area
Purchase History
| Date | Buyer | Sale Price | Title Company |
|---|---|---|---|
| Matthews William J | $640,000 | Amerititle | |
| William And Heidi Matthews Revocable Trust | $640,000 | Amerititle | |
| Rucks Ernest Aaron | $210,000 | First Amer Title Ins Co Or |
Mortgage History
| Date | Status | Borrower | Loan Amount |
|---|---|---|---|
| Previous Owner | Rucks Ernest Aaron | $60,000 |
Property History
| Date | Event | Price | Change | Sq Ft Price |
|---|---|---|---|---|
| 03/26/2018 03/26/18 | Sold | $640,000 | -2.9% | $256 / Sq Ft |
| 01/08/2018 01/08/18 | Pending | -- | -- | -- |
| 07/28/2017 07/28/17 | For Sale | $659,000 | -- | $264 / Sq Ft |
Tax History Compared to Growth
Tax History
| Year | Tax Paid | Tax Assessment Tax Assessment Total Assessment is a certain percentage of the fair market value that is determined by local assessors to be the total taxable value of land and additions on the property. | Land | Improvement |
|---|---|---|---|---|
| 2024 | $6,870 | $412,610 | -- | -- |
| 2023 | $6,549 | $400,600 | $0 | $0 |
| 2022 | $5,831 | $377,620 | $0 | $0 |
| 2021 | $5,830 | $366,630 | $0 | $0 |
| 2020 | $5,547 | $366,630 | $0 | $0 |
| 2019 | $5,289 | $355,960 | $0 | $0 |
| 2018 | $5,162 | $345,600 | $0 | $0 |
| 2017 | $5,046 | $335,540 | $0 | $0 |
| 2016 | $12,727 | $325,770 | $0 | $0 |
| 2015 | $4,832 | $316,290 | $0 | $0 |
| 2014 | $3,075 | $200,660 | $0 | $0 |
Agents Affiliated with this Home
-
Jodi Satko

Seller's Agent in 2018
Jodi Satko
Keller Williams Realty C.O.
(541) 585-3760
1 in this area
26 Total Sales
-
Courteney Holland
C
Seller Co-Listing Agent in 2018
Courteney Holland
Keller Williams Realty C.O.
(541) 585-3760
1 in this area
23 Total Sales
-
N
Buyer's Agent in 2018
Non Member
No Office
Map
Source: Southern Oregon MLS
MLS Number: 201707650
APN: 156485
- 1780 Murrelet Dr
- 2112 Mountain Quail Dr
- 2315 Linnet Ln
- 1957 Turnstone Rd
- 1461 Eagle Springs Ct Unit B-10
- 2480 Thrush Ct
- 1977 Turnstone Rd
- 2210 Condor Dr
- 8504 Forest Ridge Loop
- 2605 Thrush Ct
- 2255 Crossbill Ct
- 2028 Osprey Dr
- 2268 Hawk Owl Ct
- 1245 Victoria Falls Dr
- 8558 Red Wing Ln
- 8588 Red Wing Ln
- 1845 Cinnamon Teal Dr
- 2390 Osprey Dr
- 7957 Little Falls Ct
- 1792 Cliff Swallow Dr Unit EC42D
- 7791 SW Reindeer Ave
- 1900 SW 79th St
- 7697 SW Reindeer Ave
- 7800 SW Reindeer Ave
- 1895 Mountain Quail Dr
- 0 Timeshare Eagle Crest Unit 220166255
- 7615 SW Salmon Ave
- 1 SW Timeshare Eagle Crest
- 1451 NW Residence Club Ct
- 101 Eagle Crest
- 100000 Eagle Crest
- 1000 Eagle Crest
- 10 Eagle Crest
- 1 Timeshare Eagle Crest
- 27 Eagle Crest
- 32 Eagle Crest
- 61 Eagle Crest
- 11 Eagle Crest
- 111 Eagle Crest
- 100 Eagle Crest
