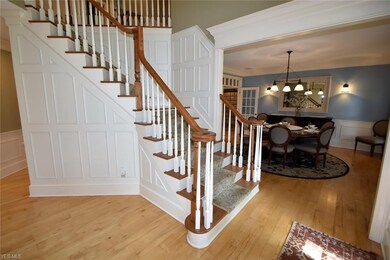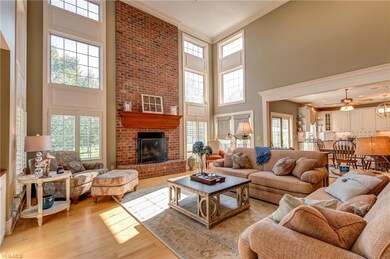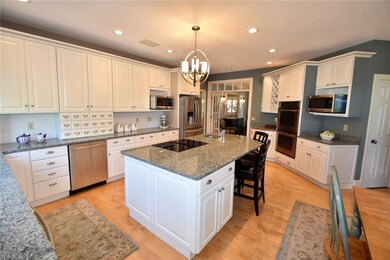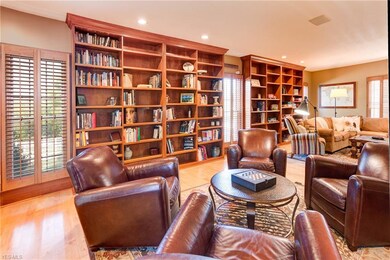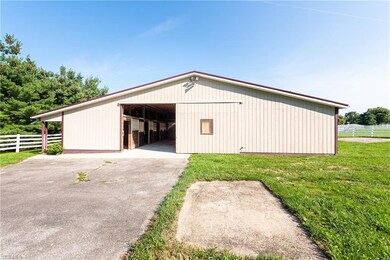
7793 Valley View Rd Hudson, OH 44236
Estimated Value: $1,462,241 - $1,951,000
Highlights
- Horse Property
- View of Trees or Woods
- Colonial Architecture
- Ellsworth Hill Elementary School Rated A-
- 8.13 Acre Lot
- Wooded Lot
About This Home
As of February 2019Outstanding custom built home by Troike-Moore. This fabulous homes delivers three stories of luxurious living space with extensive hardwood floors (Maple and Brazilian Cherry), custom moldings and trim, new carpeting, 3 fireplaces, six bedrooms, five full & one half baths all on the most beautiful 8+ acres including a 4 stall horse barn, fenced pastures and so much more. The private drive to the home opens into a circular driveway newly installed in 2016. One of a kind, one owner, pride in ownership, superior quality and a multitude of upgrades/updates including kitchen, which features white cabinetry, subway tile backsplash and stainless steel appliances (two dishwashers, double ovens, two microwaves and updated lighting. Also, all bathrooms updated (owner's suite bath just completed in 2018). Two of the three furnaces replaced in 2013. Gorgeous two-story great room with fireplace and built-ins. This is one of Hudson's finest homes with nothing to do but move in. Meticulously cared for. Full walkout lower level, paver stone patio with firepit, plumbed gas grill, sink and low voltage lighting - serene and private setting. 4+ side entry garage with interior access to lower level. Barn has separate well, new metal roof and concrete floor in 2013. Exceptional value, desirable North Hudson location. Must see!
Home Details
Home Type
- Single Family
Est. Annual Taxes
- $15,045
Year Built
- Built in 1999
Lot Details
- 8.13 Acre Lot
- West Facing Home
- Vinyl Fence
- Wooded Lot
Home Design
- Colonial Architecture
- Asphalt Roof
- Vinyl Construction Material
Interior Spaces
- 6,986 Sq Ft Home
- 3-Story Property
- Central Vacuum
- Sound System
- 3 Fireplaces
- Views of Woods
Kitchen
- Built-In Oven
- Cooktop
- Microwave
- Dishwasher
- Disposal
Bedrooms and Bathrooms
- 6 Bedrooms
Laundry
- Dryer
- Washer
Unfinished Basement
- Walk-Out Basement
- Sump Pump
Home Security
- Carbon Monoxide Detectors
- Fire and Smoke Detector
Parking
- 4 Car Attached Garage
- Garage Drain
- Garage Door Opener
Outdoor Features
- Horse Property
- Patio
Farming
- Livestock
Utilities
- Forced Air Heating and Cooling System
- Humidifier
- Heating System Uses Gas
- Well
- Water Softener
- Septic Tank
Community Details
- Hudson Community
Listing and Financial Details
- Assessor Parcel Number 3009258
Ownership History
Purchase Details
Home Financials for this Owner
Home Financials are based on the most recent Mortgage that was taken out on this home.Purchase Details
Purchase Details
Home Financials for this Owner
Home Financials are based on the most recent Mortgage that was taken out on this home.Similar Home in Hudson, OH
Home Values in the Area
Average Home Value in this Area
Purchase History
| Date | Buyer | Sale Price | Title Company |
|---|---|---|---|
| Nelsen Kathleen E | $1,025,000 | None Available | |
| Noffsinger Stephen G | -- | Attorney | |
| Noffsinger Stephen G | $200,000 | -- |
Mortgage History
| Date | Status | Borrower | Loan Amount |
|---|---|---|---|
| Previous Owner | Noffsinger Stephen G | $454,600 | |
| Previous Owner | Noffsinger Stephen G | $417,000 | |
| Previous Owner | Noffsinger Stephen G | $307,000 | |
| Previous Owner | Noffsinger Stephen G | $415,000 | |
| Previous Owner | Noffsinger Stephen G | $160,000 |
Property History
| Date | Event | Price | Change | Sq Ft Price |
|---|---|---|---|---|
| 02/22/2019 02/22/19 | Sold | $1,025,000 | -10.9% | $147 / Sq Ft |
| 01/18/2019 01/18/19 | Pending | -- | -- | -- |
| 07/20/2018 07/20/18 | For Sale | $1,150,000 | -- | $165 / Sq Ft |
Tax History Compared to Growth
Tax History
| Year | Tax Paid | Tax Assessment Tax Assessment Total Assessment is a certain percentage of the fair market value that is determined by local assessors to be the total taxable value of land and additions on the property. | Land | Improvement |
|---|---|---|---|---|
| 2025 | $19,085 | $377,545 | $51,170 | $326,375 |
| 2024 | $19,085 | $377,545 | $51,170 | $326,375 |
| 2023 | $19,085 | $377,545 | $51,170 | $326,375 |
| 2022 | $17,379 | $306,947 | $41,601 | $265,346 |
| 2021 | $17,409 | $306,947 | $41,601 | $265,346 |
| 2020 | $17,099 | $306,950 | $41,600 | $265,350 |
| 2019 | $16,240 | $269,640 | $53,490 | $216,150 |
| 2018 | $21,138 | $269,640 | $53,490 | $216,150 |
| 2017 | $12,429 | $242,450 | $26,300 | $216,150 |
| 2016 | $12,520 | $201,850 | $27,830 | $174,020 |
| 2015 | $12,429 | $201,850 | $27,830 | $174,020 |
| 2014 | $12,465 | $201,850 | $27,830 | $174,020 |
| 2013 | $12,613 | $199,560 | $25,200 | $174,360 |
Agents Affiliated with this Home
-
Karyl Morrison

Seller's Agent in 2019
Karyl Morrison
Howard Hanna
(330) 903-6448
212 in this area
333 Total Sales
-
John Winder
J
Seller Co-Listing Agent in 2019
John Winder
Howard Hanna
13 in this area
22 Total Sales
Map
Source: MLS Now
MLS Number: 4020294
APN: 30-09258
- 1409 Haymarket Way
- 1559 Groton Dr
- 1490 Waynesboro Dr
- VL Valley View Rd
- 7510 Allerton Ct
- 1025 Ashbrooke Way
- 1785 Ashley Dr
- 1486 Park Ridge Ave
- 7453 Wetherburn Way
- 7304 Glastonbury Dr
- 835 Needham Ct Unit 2
- 8377 Valley View Rd
- 7574 Elderkin Ct
- 1607 Hunting Hollow Dr
- 531 Atterbury Blvd
- 1795 Old Tannery Cir
- 67 Great Oak Dr
- 893 Eileen Dr
- 7830 N Burton Ln Unit C8
- 21 Steepleview Dr
- 7793 Valley View Rd
- 7777 Valley View Rd
- 7807 Valley View Rd
- 1361 Middleton Rd
- 0 Valley View Rd Unit 3019998
- 7790 Valley View Rd
- 7855 Valley View Rd
- 1389 Middleton Rd
- 7738 Valley View Rd
- 7735 Valley View Rd
- 7873 Valley View Rd
- 7712 Valley View Rd
- 1415 Middleton Rd
- 7871 Valley View Rd
- 1425 Middleton Rd
- 1425 Middleton Rd
- 7750 Valley View Rd
- 1357 Haymarket Way
- 1373 Haymarket Way
- 1414 Middleton Rd

