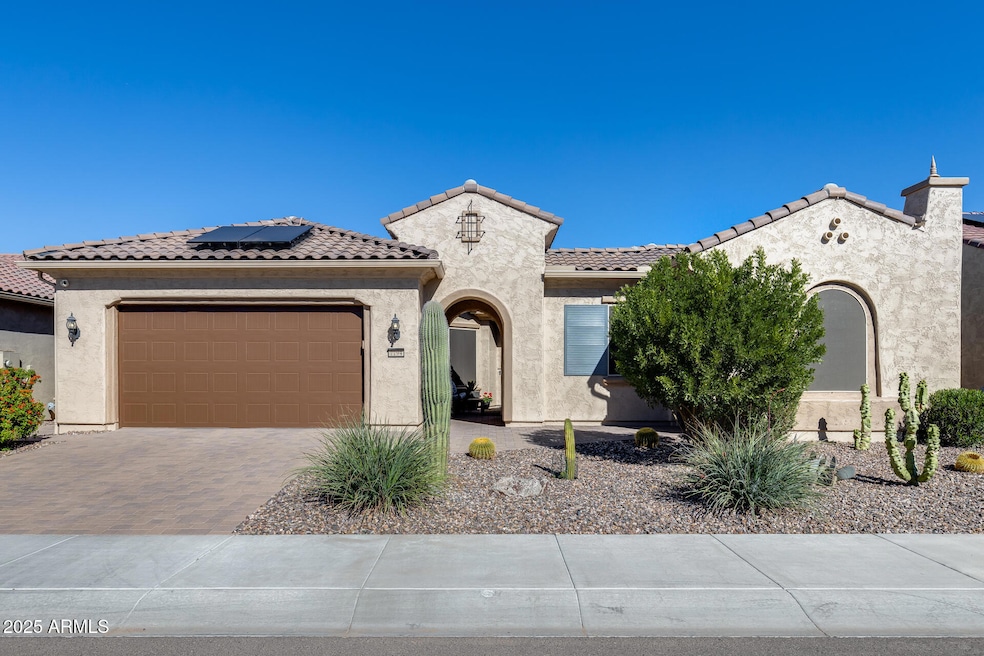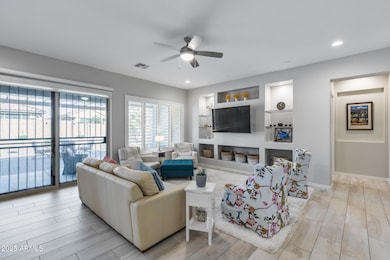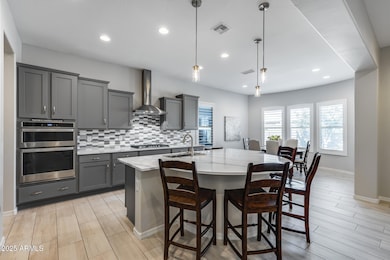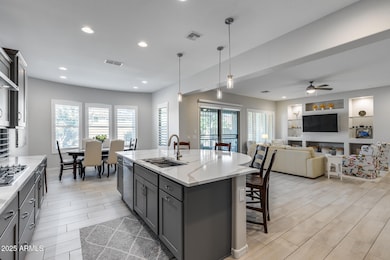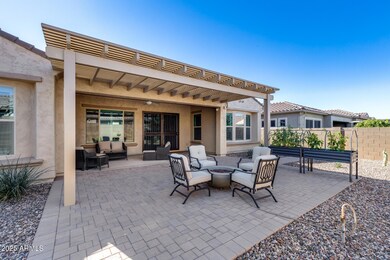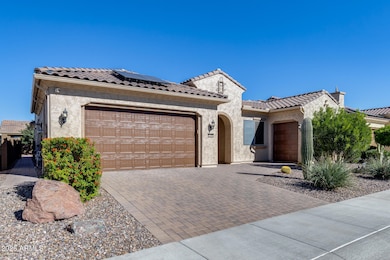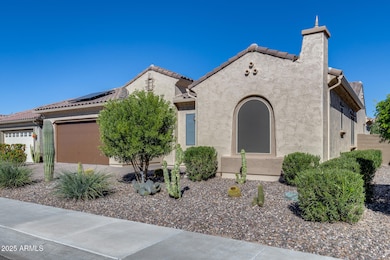7794 W Willow Way Florence, AZ 85132
Anthem at Merrill Ranch NeighborhoodEstimated payment $3,140/month
Highlights
- Golf Course Community
- Solar Power System
- Golf Cart Garage
- Fitness Center
- Santa Barbara Architecture
- Private Yard
About This Home
PRICED BELOW MARKET - MOVE-IN READY WITH OVER $73K IN BUILDER UPGRADES & OWNED SOLAR! IT'S THE ARIZONA DREAM! Live in your beautifully designed Journey model featuring a bright open floor plan and an upgraded chef's kitchen. The paver entry welcomes you into a home showcasing plantation shutters, wood-look tile, and premium finishes throughout. The chef's kitchen boasts upgraded cabinetry with double pull-out shelves, soft-close drawers, pots & pans drawers, gas oven, quartz countertops, a tile backsplash, gas cooktop, stainless appliances, butler's pantry, and a spacious walk-in pantry. The primary suite features dual vanities, a makeup area, a glass-enclosed shower with bench seating, and an oversized walk-in closet. Enjoy Arizona outdoor living with a front courtyard and a guest suite with it's own private access, a covered patio, steel pergola, and private fenced yard perfect for relaxing or entertaining. Additional highlights include a paid-off Sun Valley Solar System with Tesla Powerwall, 2021 A/C unit, tankless water heater, 3-zone smart thermostats, and an oversized 2-car garage plus bonus golf cart garage. Located in the resort-style community of Sun City Anthem at Merrill Ranch, offering a 48,000 SF recreation center, indoor lap pool & spa, fitness center, craft rooms, ballroom, pickleball, tennis, bocce ball, and the Troon-managed Poston Butte Golf Course.
Live where the surroundings delight, inspire, and energize you!
Home Details
Home Type
- Single Family
Est. Annual Taxes
- $3,601
Year Built
- Built in 2021
Lot Details
- 8,046 Sq Ft Lot
- Block Wall Fence
- Private Yard
HOA Fees
- $200 Monthly HOA Fees
Parking
- 2 Car Garage
- Oversized Parking
- Garage ceiling height seven feet or more
- Garage Door Opener
- Golf Cart Garage
Home Design
- Santa Barbara Architecture
- Santa Fe Architecture
- Wood Frame Construction
- Concrete Roof
- Stucco
Interior Spaces
- 2,529 Sq Ft Home
- 1-Story Property
- Ceiling Fan
- Double Pane Windows
- ENERGY STAR Qualified Windows
- Plantation Shutters
- Solar Screens
Kitchen
- Eat-In Kitchen
- Walk-In Pantry
- Double Oven
- Gas Cooktop
- Built-In Microwave
- Kitchen Island
Flooring
- Carpet
- Tile
Bedrooms and Bathrooms
- 2 Bedrooms
- Primary Bathroom is a Full Bathroom
- 2.5 Bathrooms
- Dual Vanity Sinks in Primary Bathroom
Eco-Friendly Details
- ENERGY STAR Qualified Equipment
- Solar Power System
Outdoor Features
- Covered Patio or Porch
Schools
- Anthem Elementary School
- Florence High School
Utilities
- Central Air
- Heating System Uses Natural Gas
- High Speed Internet
- Cable TV Available
Listing and Financial Details
- Tax Lot 23
- Assessor Parcel Number 211-14-413
Community Details
Overview
- Association fees include ground maintenance
- Sun City At Merrill Association, Phone Number (602) 957-9191
- Built by Pulte
- Anthem At Merrill Ranch Unit 32 2018010004 Subdivision
Amenities
- Recreation Room
Recreation
- Golf Course Community
- Tennis Courts
- Pickleball Courts
- Fitness Center
- Heated Community Pool
- Bike Trail
Map
Home Values in the Area
Average Home Value in this Area
Tax History
| Year | Tax Paid | Tax Assessment Tax Assessment Total Assessment is a certain percentage of the fair market value that is determined by local assessors to be the total taxable value of land and additions on the property. | Land | Improvement |
|---|---|---|---|---|
| 2025 | $3,601 | $49,375 | -- | -- |
| 2024 | $3,667 | $62,076 | -- | -- |
| 2023 | $3,755 | $43,054 | $6,448 | $36,606 |
| 2022 | $3,667 | $2,418 | $2,418 | $0 |
| 2021 | $615 | $2,240 | $0 | $0 |
Property History
| Date | Event | Price | List to Sale | Price per Sq Ft |
|---|---|---|---|---|
| 10/30/2025 10/30/25 | For Sale | $499,900 | -- | $198 / Sq Ft |
Purchase History
| Date | Type | Sale Price | Title Company |
|---|---|---|---|
| Special Warranty Deed | $471,990 | Pgp Title Inc |
Mortgage History
| Date | Status | Loan Amount | Loan Type |
|---|---|---|---|
| Open | $376,000 | New Conventional |
Source: Arizona Regional Multiple Listing Service (ARMLS)
MLS Number: 6940324
APN: 211-14-413
- 7848 W Willow Way
- 7790 W Noble Prairie Way
- 4167 N Brigadier Dr
- 4138 N Hawthorn Dr
- 7905 W Mockingbird Way
- 4020 N Brigadier Dr
- 7921 W Mockingbird Way
- 8112 W Merriweather Way
- 7908 W Cactus Wren Way
- 8098 W Noble Prairie Way
- 7515 W Merriweather Way
- 7465 W Noble Prairie Way
- 7391 W Stony Quail Way
- 3937 N Smithsonian Dr
- 8127 W Autumn Vista Way
- 3877 N Smithsonian Dr
- 8197 W Merriweather Way
- 8160 W Cinder Brook Way
- 7691 W Cactus Wren Way
- 4392 N Julieanne Ct
- 4394 N Hummingbird Dr
- 7369 W Cactus Wren Way
- 6566 W Mockingbird Ct
- 6431 W Sandpiper Way
- 8071 W Georgetown Way
- 3658 N Princeton Ct
- 6506 W Heritage Way
- 6395 W Oakmont Ct
- 7935 W Pleasant Oak Ct
- 2993 N Princeton Dr
- 3307 N Riverside Dr
- 8543 W Candlewood Way
- 6652 W Sonoma Way
- 6544 W Sonoma Way
- 3440 N Spyglass Dr
- 6717 E Lush Vista View
- 5655 W Admiral Way
- 6521 E Lush Vista View
- 6824 E Haven Ave
- 6803 E Quiet Retreat
