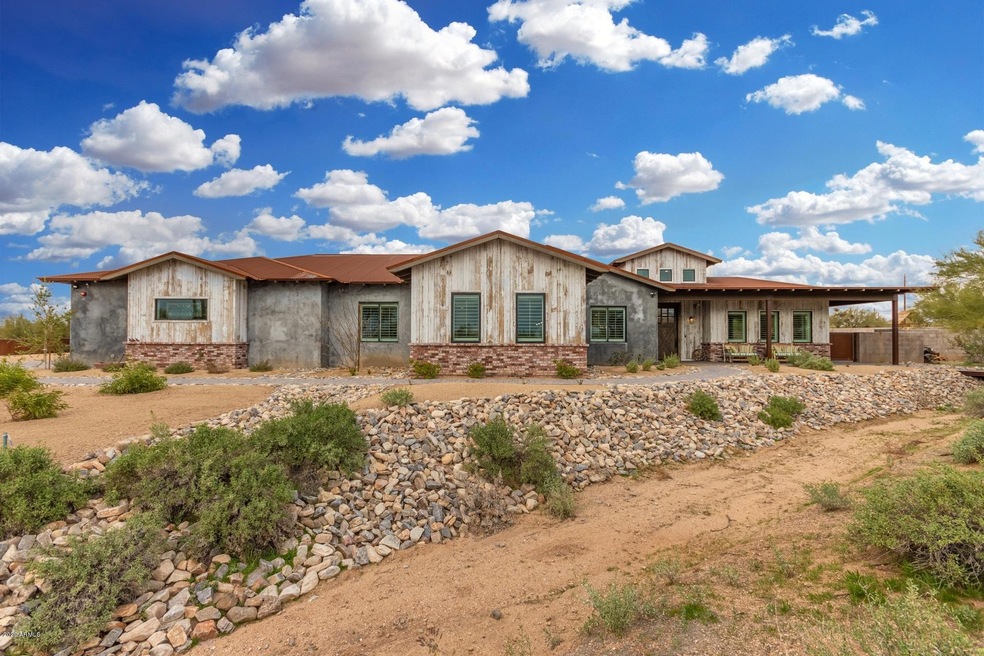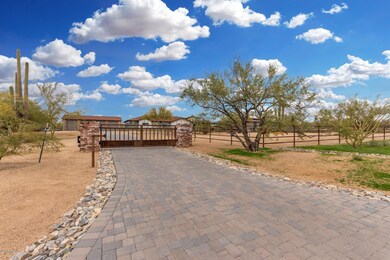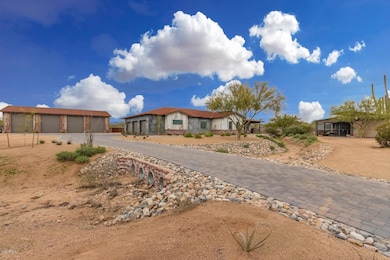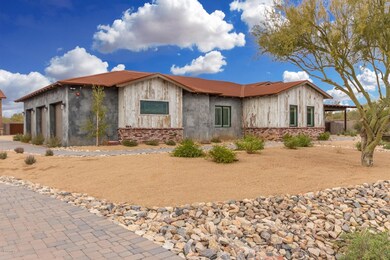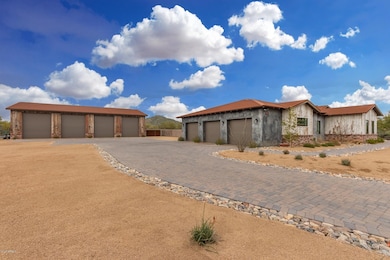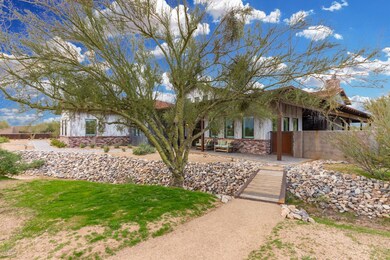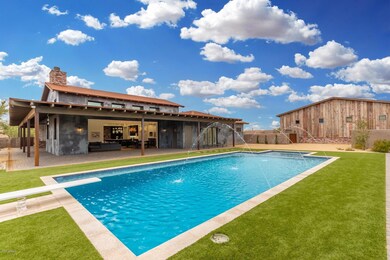
7796 E Via Dona Rd Scottsdale, AZ 85266
Desert Foothills NeighborhoodEstimated Value: $2,547,000 - $3,636,000
Highlights
- Barn
- Arena
- RV Garage
- Sonoran Trails Middle School Rated A-
- Heated Lap Pool
- Gated Parking
About This Home
As of March 2020Spectacular custom estate built by builder for his own family to the highest of standards using only top of the line materials and finishes. A tasteful blend of old farm house style with modern conveniences and finishes for an ultra livable, easy to maintain and well thought-out home. Exceptional floor plan with open great room concept, a separate wing with 3 large ensuite bedrooms surrounding their own bonus/teen room that can closed off with vintage repurposed barn doors. Bring your toys, RV, boat, horses, collector cars... you name it, there is room for everything. Over 2.3 acres on a paved road with private gated entry. You'll appreciate the long paver driveway and mature trees surrounding the property. Enjoy views of Pinnacle Peak, Lone Mountain and city lights from the deck. Architectural and structural steel, reclaimed woods, classic red brick and natural concrete stucco finish the outside. Entertain in the well appointed kitchen with Wolf, Sub-Zero, and dual Bosch dishwashers. Massive matte finish granite island has seating for 12. Full working pantry with dual ovens, sink, built in U-Line refrigerators, and Sonic style ice maker. Intimate bar area with 132 bottle Sub-Zero dual zone wine fridge and built-in beverage fridge. Slide open the dual 24' pocketing doors to seamlessly connect the indoors to expansive patios that wrap nearly 1/2 the house and the pebble-tec diving pool and spa surrounded by turf. Retreat to the owner's suite with cozy fireplace, separate patio and luxurious spa bathroom with cement tile floor, dual water closets and generously sized wet room. The 3400 SF toy barn with reclaimed barn wood siding, 14' doors and 50' depth for the largest of toys, large air conditioned office, 3/4 bath and kitchenette complete this ultimate man-cave. Raised aisle barn features 4 stalls + tack room, wash rack and patio, complete with auto waters, fans, lights, and large riding arena. Direct access to Scottsdale trail system leading to the Sonoran Preserve with more than 200 miles of equestrian, mountain biking and hiking trails. Book your private viewing now.
Last Agent to Sell the Property
DPR Realty LLC License #SA540019000 Listed on: 01/11/2020

Home Details
Home Type
- Single Family
Est. Annual Taxes
- $5,359
Year Built
- Built in 2018
Lot Details
- 2.3 Acre Lot
- Desert faces the front and back of the property
- Block Wall Fence
- Artificial Turf
- Front and Back Yard Sprinklers
- Sprinklers on Timer
Parking
- 12 Car Garage
- 16 Open Parking Spaces
- Garage Door Opener
- Gated Parking
- RV Garage
Home Design
- Designed by John Anthony Architects
- Brick Exterior Construction
- Wood Frame Construction
- Spray Foam Insulation
- Metal Roof
- Foam Roof
- Siding
- Stucco
Interior Spaces
- 5,541 Sq Ft Home
- 1-Story Property
- Central Vacuum
- Ceiling height of 9 feet or more
- Gas Fireplace
- Double Pane Windows
- ENERGY STAR Qualified Windows with Low Emissivity
- Living Room with Fireplace
- 2 Fireplaces
- Mountain Views
- Washer and Dryer Hookup
Kitchen
- Eat-In Kitchen
- Breakfast Bar
- Gas Cooktop
- Built-In Microwave
- ENERGY STAR Qualified Appliances
- Kitchen Island
- Granite Countertops
Flooring
- Wood
- Tile
Bedrooms and Bathrooms
- 4 Bedrooms
- Fireplace in Primary Bedroom
- Primary Bathroom is a Full Bathroom
- 7 Bathrooms
- Dual Vanity Sinks in Primary Bathroom
- Bathtub With Separate Shower Stall
Home Security
- Security System Owned
- Smart Home
- Fire Sprinkler System
Pool
- Heated Lap Pool
- Pool Pump
- Diving Board
- Heated Spa
Outdoor Features
- Balcony
- Covered patio or porch
- Built-In Barbecue
Schools
- Desert Sun Academy Elementary School
- Sonoran Trails Middle School
- Cactus Shadows High School
Horse Facilities and Amenities
- Horse Automatic Waterer
- Horses Allowed On Property
- Corral
- Tack Room
- Arena
Utilities
- Refrigerated Cooling System
- Heating System Uses Natural Gas
- Tankless Water Heater
- Septic Tank
- High Speed Internet
- Cable TV Available
Additional Features
- No Interior Steps
- ENERGY STAR Qualified Equipment for Heating
- Barn
Listing and Financial Details
- Tax Lot 40
- Assessor Parcel Number 216-69-056-b
Community Details
Overview
- No Home Owners Association
- Association fees include no fees
- Built by Custom
- North Scottsdale Gated Estate Subdivision, Custom Floorplan
Recreation
- Bike Trail
Ownership History
Purchase Details
Home Financials for this Owner
Home Financials are based on the most recent Mortgage that was taken out on this home.Purchase Details
Home Financials for this Owner
Home Financials are based on the most recent Mortgage that was taken out on this home.Purchase Details
Similar Homes in the area
Home Values in the Area
Average Home Value in this Area
Purchase History
| Date | Buyer | Sale Price | Title Company |
|---|---|---|---|
| Steward David | $2,190,000 | First American Title Ins Co | |
| Burt The Burt Campbell & Christa Campbel | $242,500 | American Title Svc Agency Ll | |
| Calvin Marie C | $350,000 | Equity Title Agency Inc |
Mortgage History
| Date | Status | Borrower | Loan Amount |
|---|---|---|---|
| Previous Owner | Campbell Burt | $1,000,000 | |
| Previous Owner | Burt The Burt Campbell & Christa Campbel | $168,000 |
Property History
| Date | Event | Price | Change | Sq Ft Price |
|---|---|---|---|---|
| 03/18/2020 03/18/20 | Sold | $2,190,000 | -9.5% | $395 / Sq Ft |
| 01/17/2020 01/17/20 | Pending | -- | -- | -- |
| 01/10/2020 01/10/20 | For Sale | $2,420,000 | -- | $437 / Sq Ft |
Tax History Compared to Growth
Tax History
| Year | Tax Paid | Tax Assessment Tax Assessment Total Assessment is a certain percentage of the fair market value that is determined by local assessors to be the total taxable value of land and additions on the property. | Land | Improvement |
|---|---|---|---|---|
| 2025 | $6,106 | $126,842 | -- | -- |
| 2024 | $5,902 | $120,801 | -- | -- |
| 2023 | $5,902 | $209,180 | $41,830 | $167,350 |
| 2022 | $5,145 | $141,520 | $28,300 | $113,220 |
| 2021 | $5,596 | $132,010 | $26,400 | $105,610 |
| 2020 | $5,576 | $121,050 | $24,210 | $96,840 |
| 2019 | $5,359 | $119,830 | $23,960 | $95,870 |
| 2018 | $1,213 | $24,765 | $24,765 | $0 |
| 2017 | $1,168 | $27,330 | $27,330 | $0 |
| 2016 | $1,163 | $23,625 | $23,625 | $0 |
| 2015 | $1,173 | $24,864 | $24,864 | $0 |
Agents Affiliated with this Home
-
Burt Campbell

Seller's Agent in 2020
Burt Campbell
DPR Realty
(602) 757-6776
10 Total Sales
-
Stacey Holmes

Buyer's Agent in 2020
Stacey Holmes
HomeSmart
(480) 338-0274
5 Total Sales
Map
Source: Arizona Regional Multiple Listing Service (ARMLS)
MLS Number: 6022547
APN: 216-69-056B
- 7788 E Morning Vista Ln
- 7918 E Dale Ln
- 29501 N 76th St
- 7500 E Roy Rogers Rd
- 7975 E Dale Ln
- 7839 E Dixileta Dr
- 7845 E Dynamite Blvd
- 7261 E Via Dona Rd
- 29991 N 78th Place
- 27852 N 79th St
- 8375 E Via Dona Rd
- 7547 E Mary Sharon Dr
- 30330 N 77th Place
- 30401 N 78th St Unit 89
- 7032 E Balancing Rock Rd
- 8300 E Dixileta Dr Unit 306
- 8300 E Dixileta Dr Unit 281
- 8300 E Dixileta Dr Unit 253
- 8505 E Morning Vista Rd
- 28475 N 84th St
- 7796 E Via Dona Rd
- 29006 N 78th St Unit 2
- 29006 N 78th St Unit 40
- 29006 N 78th St
- 7788 E Via Dona Rd
- 7797 E Via Dona Rd
- 29192 N 78th St
- 7749 E Via Dona Rd
- 7660 E Via Dona Rd
- 7808 E Via Dona Rd
- 29292 N 78th St
- 28925 N 78th St
- 29179 N 78th St
- 7608 E Hunter Ct
- 7675 E Via Dona Rd
- 288XX N 78th St
- 288XX N 78th St
- 284XX N 78th St
- 284XX N 78th St
- 7840 E Balancing Rock Rd
