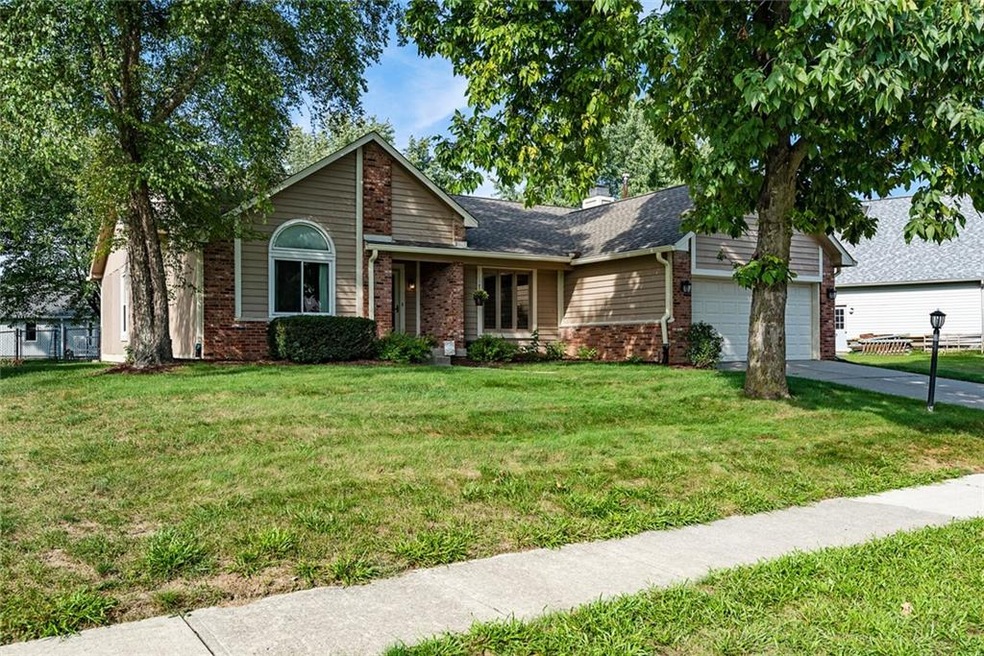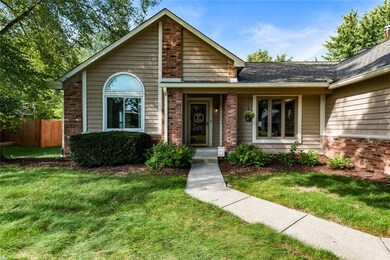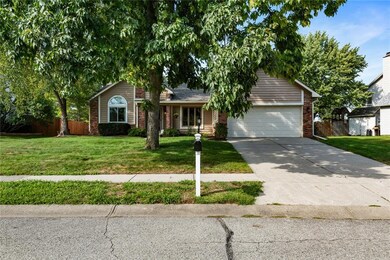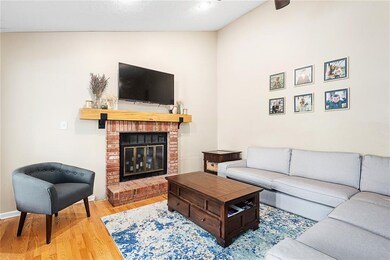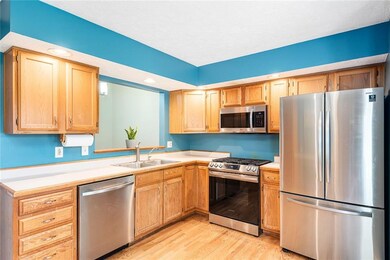
7796 Kenetta Ct Fishers, IN 46038
Highlights
- Formal Dining Room
- Attached Garage
- Glass Enclosed
- New Britton Elementary School Rated A
About This Home
As of October 2021Ranch style home with vaulted ceilings in the highly desirable Sunblest neighborhood! Located one house away from Holland Park and less than a mile to the Nickel Plate District in with all that downtown Fishers has to offer. 3 bedroom/2 bath with den/office, three season room, and fenced in backyard. Has many new features including newly renovated bathrooms and laundry room. Roof and gutters are only 1 year old, water heater and softener are 5 years old. New exterior lighting and mailbox. Ring doorbell system stays with home. Brand new stainless steel appliances are included along with washer and dryer. Come make this your new home!
Last Agent to Sell the Property
Eddy Properties, LLC License #RB14048785 Listed on: 09/08/2021
Last Buyer's Agent
Roxane Acup
Acup Team, LLC
Home Details
Home Type
- Single Family
Est. Annual Taxes
- $2,108
Year Built
- 1988
Parking
- Attached Garage
Utilities
- Heating System Uses Gas
- Gas Water Heater
- Cable TV Available
Additional Features
- Formal Dining Room
- Glass Enclosed
Ownership History
Purchase Details
Home Financials for this Owner
Home Financials are based on the most recent Mortgage that was taken out on this home.Purchase Details
Home Financials for this Owner
Home Financials are based on the most recent Mortgage that was taken out on this home.Purchase Details
Home Financials for this Owner
Home Financials are based on the most recent Mortgage that was taken out on this home.Purchase Details
Home Financials for this Owner
Home Financials are based on the most recent Mortgage that was taken out on this home.Purchase Details
Home Financials for this Owner
Home Financials are based on the most recent Mortgage that was taken out on this home.Purchase Details
Home Financials for this Owner
Home Financials are based on the most recent Mortgage that was taken out on this home.Similar Homes in Fishers, IN
Home Values in the Area
Average Home Value in this Area
Purchase History
| Date | Type | Sale Price | Title Company |
|---|---|---|---|
| Warranty Deed | $285,000 | Chicago Title Co | |
| Warranty Deed | -- | Stewart Title Co | |
| Quit Claim Deed | -- | None Available | |
| Deed | $143,000 | -- | |
| Warranty Deed | -- | None Available | |
| Warranty Deed | -- | -- | |
| Warranty Deed | -- | -- |
Mortgage History
| Date | Status | Loan Amount | Loan Type |
|---|---|---|---|
| Open | $276,450 | New Conventional | |
| Previous Owner | $145,200 | New Conventional | |
| Previous Owner | $141,411 | New Conventional | |
| Previous Owner | $139,374 | FHA | |
| Previous Owner | $139,374 | FHA | |
| Previous Owner | $153,217 | FHA | |
| Previous Owner | $16,100 | Unknown | |
| Previous Owner | $144,900 | Purchase Money Mortgage | |
| Previous Owner | $100,000 | Purchase Money Mortgage | |
| Previous Owner | $98,300 | Unknown |
Property History
| Date | Event | Price | Change | Sq Ft Price |
|---|---|---|---|---|
| 10/08/2021 10/08/21 | Sold | $285,000 | +5.6% | $173 / Sq Ft |
| 09/10/2021 09/10/21 | Pending | -- | -- | -- |
| 09/08/2021 09/08/21 | For Sale | $269,900 | +74.1% | $164 / Sq Ft |
| 05/22/2015 05/22/15 | Sold | $155,000 | +0.1% | $94 / Sq Ft |
| 04/23/2015 04/23/15 | Pending | -- | -- | -- |
| 04/22/2015 04/22/15 | For Sale | $154,900 | 0.0% | $94 / Sq Ft |
| 04/07/2015 04/07/15 | Pending | -- | -- | -- |
| 04/06/2015 04/06/15 | For Sale | $154,900 | +8.3% | $94 / Sq Ft |
| 03/30/2012 03/30/12 | Sold | $143,000 | 0.0% | $87 / Sq Ft |
| 02/28/2012 02/28/12 | Pending | -- | -- | -- |
| 02/16/2012 02/16/12 | For Sale | $143,000 | -- | $87 / Sq Ft |
Tax History Compared to Growth
Tax History
| Year | Tax Paid | Tax Assessment Tax Assessment Total Assessment is a certain percentage of the fair market value that is determined by local assessors to be the total taxable value of land and additions on the property. | Land | Improvement |
|---|---|---|---|---|
| 2024 | $3,080 | $301,500 | $86,000 | $215,500 |
| 2023 | $3,080 | $281,200 | $52,700 | $228,500 |
| 2022 | $2,732 | $238,100 | $52,700 | $185,400 |
| 2021 | $2,322 | $205,700 | $52,700 | $153,000 |
| 2020 | $2,108 | $189,900 | $52,700 | $137,200 |
| 2019 | $2,044 | $184,200 | $26,700 | $157,500 |
| 2018 | $1,908 | $175,400 | $26,700 | $148,700 |
| 2017 | $1,765 | $167,000 | $26,700 | $140,300 |
| 2016 | $1,683 | $157,500 | $26,700 | $130,800 |
| 2014 | $1,313 | $142,800 | $26,700 | $116,100 |
| 2013 | $1,313 | $139,600 | $26,700 | $112,900 |
Agents Affiliated with this Home
-
Dan Eddy

Seller's Agent in 2021
Dan Eddy
Eddy Properties, LLC
(317) 800-2043
4 in this area
104 Total Sales
-

Buyer's Agent in 2021
Roxane Acup
Acup Team, LLC
(317) 270-7251
3 in this area
198 Total Sales
-
John Lewis
J
Seller's Agent in 2015
John Lewis
Lazzara Real Estate
5 Total Sales
-
Non-BLC Member
N
Buyer's Agent in 2015
Non-BLC Member
MIBOR REALTOR® Association
(317) 956-1912
-
I
Buyer's Agent in 2015
IUO Non-BLC Member
Non-BLC Office
-
Lisa Stokes-Bear

Seller's Agent in 2012
Lisa Stokes-Bear
CENTURY 21 Scheetz
(317) 513-4086
260 Total Sales
Map
Source: MIBOR Broker Listing Cooperative®
MLS Number: 21810960
APN: 29-10-36-314-009.000-006
- 12005 Hardwick Dr
- 12577 Pointer Place
- 8194 Bostic Ct
- 7656 Madden Ln
- 8180 E 116th St
- 7645 Madden Dr
- 12458 Trumbull Ct
- 12524 Trophy Dr
- 315 Heritage Ct
- 8704 Morgan Dr
- 12755 Allisonville Rd
- 7329 Pymbroke Dr
- 8677 Morgan Dr
- 8740 Morgan Dr
- 11445 N School St
- 8695 Shoe Overlook Dr
- 11163 Autumn Harvest Dr
- 11199 Boston Way
- 8598 Lantern Farms Dr
- 8599 Lansdowne Dr
