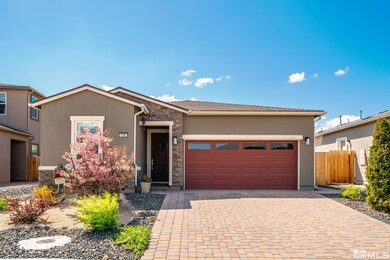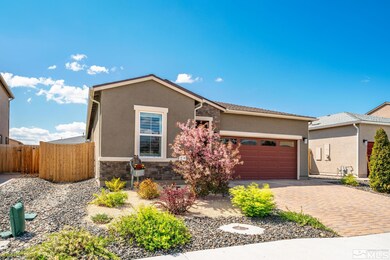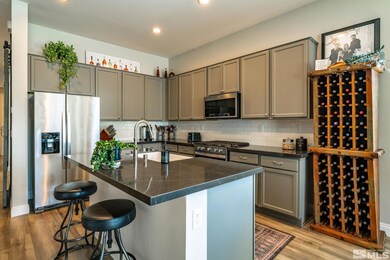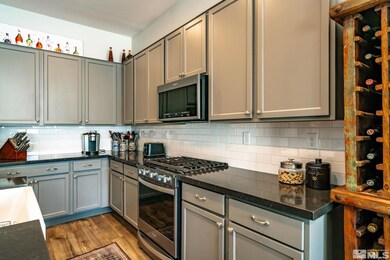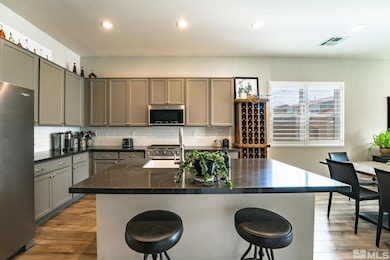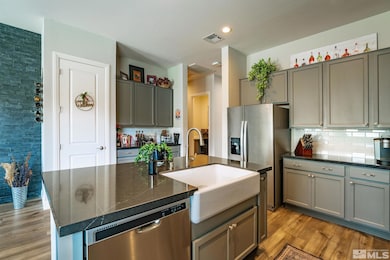
7797 Boulder Falls Dr Sparks, NV 89436
Stonebrook NeighborhoodHighlights
- Mountain View
- Great Room
- 2 Car Attached Garage
- High Ceiling
- Home Office
- Double Pane Windows
About This Home
As of June 2025Welcome to this stunning one-owner home built in 2022, offering 1902 sq ft of beautifully designed living space with three bedrooms, a large den and three full bathrooms. Pride of ownership shines throughout every inch of this thoughtfully upgraded home. The chef’s kitchen is a true showstopper, featuring a large island, upgraded appliances, and abundant cabinetry—perfect for both everyday living and entertaining. The open concept living room is highlighted by a gorgeous custom stone feature wall, creating, a warm and inviting atmosphere. Enjoy plantation shutters on every window, ceiling fans in all bedrooms and the living room, and custom tile work in both the primary and guest bathrooms. Step outside to your private backyard oasis, complete with artificial turf, pavers, and gas plumbed to both the fire pit and built-in BBQ for effortless outdoor entertainment. The garage is equally impressive with epoxy flooring, built-in overhead storage, and an extra-wide driveway. This move-in ready gem is a must see !
Last Agent to Sell the Property
Dickson Realty - Sparks License #S.174779 Listed on: 04/29/2025

Home Details
Home Type
- Single Family
Est. Annual Taxes
- $4,894
Year Built
- Built in 2022
Lot Details
- 5,663 Sq Ft Lot
- Back Yard Fenced
- Landscaped
- Level Lot
- Front and Back Yard Sprinklers
- Property is zoned Nud
HOA Fees
- $60 Monthly HOA Fees
Parking
- 2 Car Attached Garage
- Garage Door Opener
Home Design
- Slab Foundation
- Pitched Roof
- Shingle Roof
- Composition Roof
- Stick Built Home
- Stucco
Interior Spaces
- 1,902 Sq Ft Home
- 1-Story Property
- High Ceiling
- Ceiling Fan
- Double Pane Windows
- Low Emissivity Windows
- Vinyl Clad Windows
- Blinds
- Great Room
- Home Office
- Mountain Views
- Fire and Smoke Detector
Kitchen
- Built-In Oven
- Gas Oven
- Gas Cooktop
- Microwave
- Dishwasher
- ENERGY STAR Qualified Appliances
- Kitchen Island
- Disposal
Flooring
- Carpet
- Laminate
Bedrooms and Bathrooms
- 3 Bedrooms
- Walk-In Closet
- 3 Full Bathrooms
- Dual Sinks
Laundry
- Laundry Room
- Sink Near Laundry
- Laundry Cabinets
Outdoor Features
- Patio
- Barbecue Stubbed In
Schools
- Spanish Springs Elementary School
- Shaw Middle School
- Spanish Springs High School
Utilities
- Refrigerated Cooling System
- Forced Air Heating and Cooling System
- Heating System Uses Natural Gas
- Gas Water Heater
- Internet Available
- Centralized Data Panel
- Phone Available
- Cable TV Available
Community Details
- $240 HOA Transfer Fee
- Nevada Community Management Association, Phone Number (702) 222-2391
- Sparks Community
- Stonebrook Village C1 Subdivision
- Maintained Community
- The community has rules related to covenants, conditions, and restrictions
Listing and Financial Details
- Home warranty included in the sale of the property
- Assessor Parcel Number 528-524-07
Ownership History
Purchase Details
Purchase Details
Similar Homes in Sparks, NV
Home Values in the Area
Average Home Value in this Area
Purchase History
| Date | Type | Sale Price | Title Company |
|---|---|---|---|
| Bargain Sale Deed | $515,000 | Westminster Title | |
| Bargain Sale Deed | $515,000 | Westminster Title |
Property History
| Date | Event | Price | Change | Sq Ft Price |
|---|---|---|---|---|
| 06/12/2025 06/12/25 | Sold | $585,000 | +0.9% | $308 / Sq Ft |
| 04/29/2025 04/29/25 | For Sale | $579,995 | -- | $305 / Sq Ft |
Tax History Compared to Growth
Tax History
| Year | Tax Paid | Tax Assessment Tax Assessment Total Assessment is a certain percentage of the fair market value that is determined by local assessors to be the total taxable value of land and additions on the property. | Land | Improvement |
|---|---|---|---|---|
| 2025 | $4,894 | $163,120 | $34,965 | $128,155 |
| 2024 | $4,894 | $162,714 | $34,580 | $128,134 |
| 2023 | $4,752 | $154,913 | $34,475 | $120,438 |
| 2022 | $4,642 | $126,999 | $27,405 | $99,594 |
| 2021 | $737 | $21,028 | $21,028 | $0 |
| 2020 | $605 | $16,538 | $16,538 | $0 |
| 2019 | $416 | $11,375 | $11,375 | $0 |
Agents Affiliated with this Home
-
Amy Phillips

Seller's Agent in 2025
Amy Phillips
Dickson Realty
(775) 232-6266
3 in this area
61 Total Sales
-
Lori Gemme

Buyer's Agent in 2025
Lori Gemme
NVG Properties LLC
(775) 857-6644
1 in this area
142 Total Sales
Map
Source: Northern Nevada Regional MLS
MLS Number: 250005530
APN: 528-524-07
- 7732 Boulder Falls Dr
- 7800 Hoback Dr
- 2181 Wyaconda Dr
- 2187 Sprague Dr
- 2248 Musselshell Dr
- 2282 Selway Dr
- 2252 Selway Dr
- 2248 High Lake St
- 2271 Butte Creek Dr
- 2449 Butte Creek Dr
- 2444 Butte Creek Dr
- 7526 Evans Bridge St Unit Sage Meadow 12
- 7499 Hoback Dr Unit Windsong 53
- 7511 Hoback Dr Unit Windsong 54
- 2394 Rocky Anchor Ln Unit Oakhill 88
- 2137 High Lake Ct Unit Sage Meadow 64
- 1998 Silicone Dr Unit Lot 133
- 7468 Evans Bridge St Unit Sage Meadow 18
- 7436 Rustic Towers Dr
- 7439 Hoback Dr Unit Windsong 48

