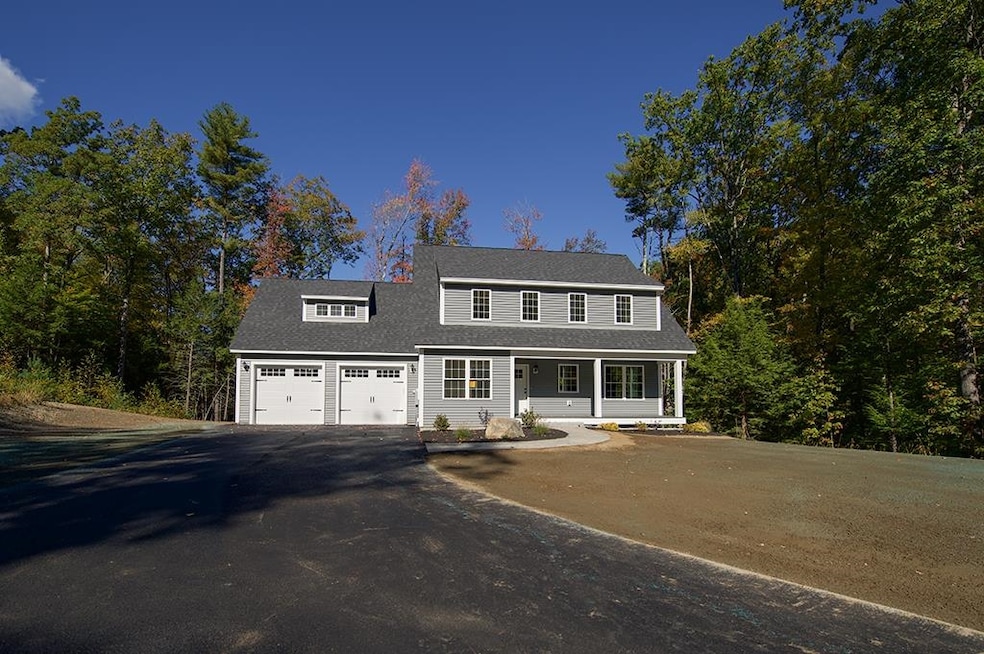
78 Ball Rd Kingston, NH 03848
Highlights
- New Construction
- Craftsman Architecture
- Forced Air Heating System
- 3.3 Acre Lot
- Wooded Lot
- 2 Car Garage
About This Home
As of December 2024Brand new 4 bed 3 bath home. Open concept, hardwood throughout, granite, central AC. Fully landscaped. Agents related to seller
Last Agent to Sell the Property
Sue Padden Real Estate LLC License #060521 Listed on: 09/09/2024
Home Details
Home Type
- Single Family
Est. Annual Taxes
- $2,389
Year Built
- Built in 2024 | New Construction
Lot Details
- 3.3 Acre Lot
- Lot Sloped Up
- Wooded Lot
Parking
- 2 Car Garage
Home Design
- Craftsman Architecture
- Concrete Foundation
- Shingle Roof
- Vinyl Siding
Interior Spaces
- 2-Story Property
Bedrooms and Bathrooms
- 4 Bedrooms
Unfinished Basement
- Walk-Out Basement
- Basement Fills Entire Space Under The House
Schools
- Daniel J. Bakie Elementary School
- Sanborn Regional Middle School
- Sanborn Regional High School
Utilities
- Forced Air Heating System
- Underground Utilities
- 220 Volts
- Propane
- Drilled Well
- Septic Tank
- Private Sewer
- Leach Field
- Internet Available
- Cable TV Available
Listing and Financial Details
- Tax Lot 000008
Ownership History
Purchase Details
Home Financials for this Owner
Home Financials are based on the most recent Mortgage that was taken out on this home.Purchase Details
Home Financials for this Owner
Home Financials are based on the most recent Mortgage that was taken out on this home.Similar Homes in the area
Home Values in the Area
Average Home Value in this Area
Purchase History
| Date | Type | Sale Price | Title Company |
|---|---|---|---|
| Warranty Deed | $762,000 | None Available | |
| Warranty Deed | $762,000 | None Available | |
| Fiduciary Deed | $185,000 | None Available | |
| Fiduciary Deed | $185,000 | None Available |
Mortgage History
| Date | Status | Loan Amount | Loan Type |
|---|---|---|---|
| Open | $300,000 | Purchase Money Mortgage | |
| Closed | $300,000 | Purchase Money Mortgage |
Property History
| Date | Event | Price | Change | Sq Ft Price |
|---|---|---|---|---|
| 12/06/2024 12/06/24 | Sold | $762,000 | -2.3% | $311 / Sq Ft |
| 10/19/2024 10/19/24 | Pending | -- | -- | -- |
| 09/09/2024 09/09/24 | For Sale | $779,900 | +321.6% | $318 / Sq Ft |
| 10/25/2023 10/25/23 | Sold | $185,000 | -7.0% | -- |
| 10/04/2023 10/04/23 | Pending | -- | -- | -- |
| 09/25/2023 09/25/23 | For Sale | $199,000 | 0.0% | -- |
| 07/17/2023 07/17/23 | Pending | -- | -- | -- |
| 08/08/2022 08/08/22 | Price Changed | $199,000 | -15.3% | -- |
| 06/01/2022 06/01/22 | For Sale | $235,000 | -- | -- |
Tax History Compared to Growth
Tax History
| Year | Tax Paid | Tax Assessment Tax Assessment Total Assessment is a certain percentage of the fair market value that is determined by local assessors to be the total taxable value of land and additions on the property. | Land | Improvement |
|---|---|---|---|---|
| 2024 | $2,389 | $143,800 | $143,800 | $0 |
| 2023 | $2,506 | $158,800 | $158,800 | $0 |
| 2022 | $2,182 | $96,100 | $96,100 | $0 |
| 2020 | $0 | $96,100 | $96,100 | $0 |
| 2019 | $0 | $96,100 | $96,100 | $0 |
| 2018 | $0 | $96,100 | $96,100 | $0 |
| 2017 | $0 | $82,900 | $82,900 | $0 |
Agents Affiliated with this Home
-
Rella Bartlett

Seller's Agent in 2024
Rella Bartlett
Sue Padden Real Estate LLC
(603) 365-0950
1 in this area
20 Total Sales
-
Tiffany Cook
T
Seller Co-Listing Agent in 2024
Tiffany Cook
Sue Padden Real Estate LLC
(603) 231-9397
1 in this area
18 Total Sales
-
Madison Stanton
M
Buyer's Agent in 2024
Madison Stanton
RE/MAX Bentley's
(978) 417-1873
1 in this area
25 Total Sales
-
Lynne Merrill

Seller's Agent in 2023
Lynne Merrill
The Merrill Bartlett Group
(603) 642-5171
71 in this area
138 Total Sales
Map
Source: PrimeMLS
MLS Number: 5013380
APN: 000R2400000800000C
- 8 Phoenix Dr
- 2 Half Moon Ln
- 12 Mockingbird Ln
- 154B Main St
- U5 Lot 2 Drew Ln
- 32 Main St
- 25 Bartlett St
- 41 Church St
- 19 Monarch Way
- 9 Marshall Rd
- 19 Tempo Dr
- 43 Depot Rd
- 156 Beach Plain Rd
- 203 Kingston Rd
- 37 Folly Brook Terrace
- 2 Pammy Ln
- 8 Dulcies Point Rd
- 11 Brentwood Rd
- 57b New Boston Rd
- 432 Main St






