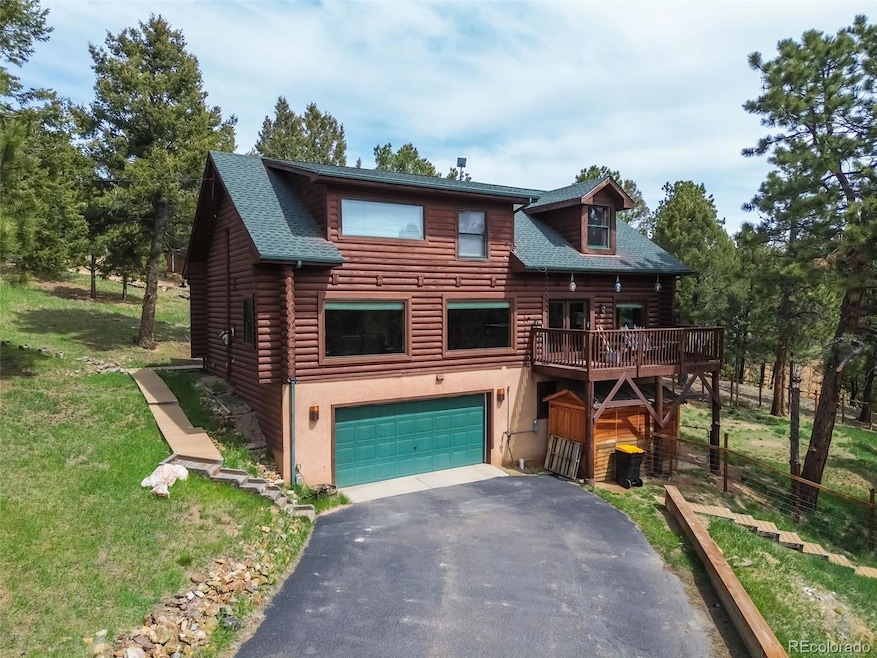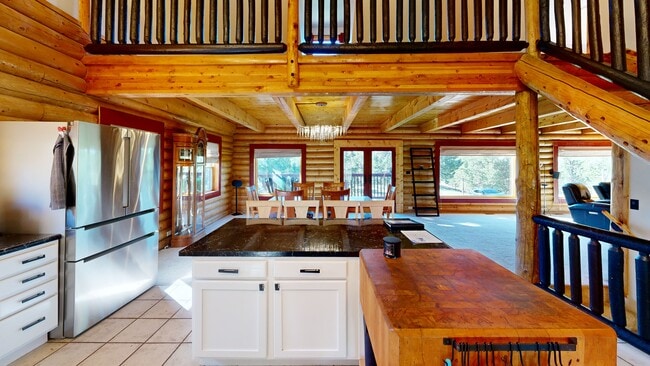
78 Barr Lake Cir Divide, CO 80814
Estimated payment $3,320/month
Highlights
- Mountain View
- Deck
- Wood Flooring
- Clubhouse
- Partially Wooded Lot
- Cul-De-Sac
About This Home
Charming Log Home in Desirable Highland Lakes!! Welcome to your serene mountain retreat! This beautiful log home is nestled among the trees in the highly sought-after Highland Lakes community. Situated on a quiet cul-de-sac, this property offers the perfect balance of privacy and convenience—just minutes from the shopping, dining, and amenities of Divide. Step inside to discover a warm and inviting open-concept main floor, ideal for entertaining or relaxing. The spacious living room features a newer pellet stove, while the formal dining area flows effortlessly onto connected decks and porches—perfect for soaking in panoramic mountain views, spotting local wildlife, or simply enjoying the peace and quiet of nature. The kitchen is complemented by a tall ceiling modern appliances and plenty of cabinet space. The versatile laundry room/pantry area complete with a full sink and beverage station. Recent updates blend modern convenience with rustic charm, creating a cozy yet refined living space. Upstairs, a log-beamed staircase leads to a spacious loft—ideal for a home office, reading nook, or workout area. The primary suite includes a luxurious 5-piece bathroom with heated towel racks and a walk-in closet. The finished basement offers two additional bedrooms and a full bathroom, providing ample space for all of your additional housing needs. Outside, the expansive lot features walking paths, a 27x11 workshop, and inviting outdoor spaces perfect for picnics, sunbathing, or simply enjoying the mountain air. There’s room for your vehicles and outdoor toys with an attached garage and additional space for RV or trailer parking. Residents of Highland Lakes enjoy access to fishing lakes, scenic trails, breathtaking views, and a community-managed water association. Whether you’re looking for a full-time residence or a tranquil vacation getaway, this must-see home offers the perfect mountain lifestyle. Schedule your private showing today!
Listing Agent
The Cutting Edge Brokerage Email: heather.coloradorealestate@gmail.com,912-492-5302 License #100071489 Listed on: 05/27/2025

Home Details
Home Type
- Single Family
Est. Annual Taxes
- $2,124
Year Built
- Built in 2000
Lot Details
- 1.01 Acre Lot
- Cul-De-Sac
- Sloped Lot
- Partially Wooded Lot
HOA Fees
- $7 Monthly HOA Fees
Parking
- 2 Car Attached Garage
- 1 RV Parking Space
Home Design
- Composition Roof
- Log Siding
- Radon Mitigation System
Interior Spaces
- 2-Story Property
- Free Standing Fireplace
- Window Treatments
- Mountain Views
- Laundry Room
Kitchen
- Oven
- Range
- Microwave
- Dishwasher
Flooring
- Wood
- Carpet
- Tile
Bedrooms and Bathrooms
- 3 Bedrooms
- 2 Full Bathrooms
Finished Basement
- Walk-Out Basement
- Partial Basement
- 2 Bedrooms in Basement
Outdoor Features
- Deck
- Front Porch
Schools
- Summit Elementary School
- Woodland Park Middle School
- Woodland Park High School
Utilities
- Forced Air Heating System
- Pellet Stove burns compressed wood to generate heat
- Propane
- Water Softener
- Septic Tank
Listing and Financial Details
- Exclusions: Seller's Personal Property
- Assessor Parcel Number R0017101
Community Details
Overview
- Highland Lake Poa Hlpoa.Net Association
- Highland Lakes Subdivision
- Seasonal Pond
Amenities
- Clubhouse
Recreation
- Trails
Matterport 3D Tour
Floorplans
Map
Home Values in the Area
Average Home Value in this Area
Tax History
| Year | Tax Paid | Tax Assessment Tax Assessment Total Assessment is a certain percentage of the fair market value that is determined by local assessors to be the total taxable value of land and additions on the property. | Land | Improvement |
|---|---|---|---|---|
| 2024 | $2,124 | $31,230 | $2,018 | $29,212 |
| 2023 | $2,124 | $31,230 | $2,020 | $29,210 |
| 2022 | $1,875 | $29,920 | $1,490 | $28,430 |
| 2021 | $1,915 | $30,780 | $1,530 | $29,250 |
| 2020 | $1,659 | $27,030 | $1,470 | $25,560 |
| 2019 | $1,631 | $27,030 | $0 | $0 |
| 2018 | $1,361 | $21,600 | $0 | $0 |
| 2017 | $1,364 | $21,600 | $0 | $0 |
| 2016 | $1,513 | $23,930 | $0 | $0 |
| 2015 | $1,671 | $23,930 | $0 | $0 |
| 2014 | $1,613 | $22,670 | $0 | $0 |
Property History
| Date | Event | Price | List to Sale | Price per Sq Ft |
|---|---|---|---|---|
| 09/24/2025 09/24/25 | Price Changed | $599,000 | -4.2% | $224 / Sq Ft |
| 08/05/2025 08/05/25 | Price Changed | $625,000 | -3.8% | $234 / Sq Ft |
| 05/27/2025 05/27/25 | For Sale | $650,000 | -- | $243 / Sq Ft |
Purchase History
| Date | Type | Sale Price | Title Company |
|---|---|---|---|
| Warranty Deed | $495,000 | Fidelity National Title | |
| Warranty Deed | $273,000 | -- | |
| Warranty Deed | $19,900 | -- | |
| Warranty Deed | $18,000 | -- |
Mortgage History
| Date | Status | Loan Amount | Loan Type |
|---|---|---|---|
| Open | $495,000 | VA | |
| Previous Owner | $208,000 | No Value Available |
About the Listing Agent
Heather's Other Listings
Source: REcolorado®
MLS Number: 2358390
APN: R0017101
- 123 Ellis Lake Cir
- 70 Cheesman Lake Cir
- 958 Cottonwood Lake Dr
- 944 County Road 512
- 1694 County Road 512
- 921 Cottonwood Lake Dr
- 886 Cottonwood Lake Dr
- 551 Cottonwood Lake Dr
- 329 Cottonwood Lake Dr
- 278 Cherry Lake Dr
- 123 Maroon Lake Cir
- 131 Lost Lake Cir
- 104 Beaver Lake Dr
- 3543 Blue Mesa Dr
- 519 Maroon Lake Cir
- 458 Spruce Lake Dr
- 523 Spruce Lake Dr
- 4261 County Road 51
- 4269 County Road 51
- 534 Poncha Creek Trail
- 1309 W Browning Ave
- 100 Red Rock Ct
- 51 Dakota Ln Unit ID1328983P
- 213 S West St Unit ID1333679P
- 114 County Rd
- 704 Stone Park Ln
- 380 Paradise Cir Unit A-1
- 10215 Ute Pass Ave
- 10215 Ute Pass Ave
- 9415 Ute Rd Unit ID1065701P
- 15729 Pine Lake Dr
- 15729 Pine Lake Dr
- 14275 Westcreek Rd
- 14275 Westcreek Rd
- 304 W El Paso Ave Unit 304
- 11 Lucerne Trail Unit Upper
- 860 Prospect Place
- 9 Elk Path
- 9 1/2 Elk Path
- 460 El Paso Blvd Unit 1





