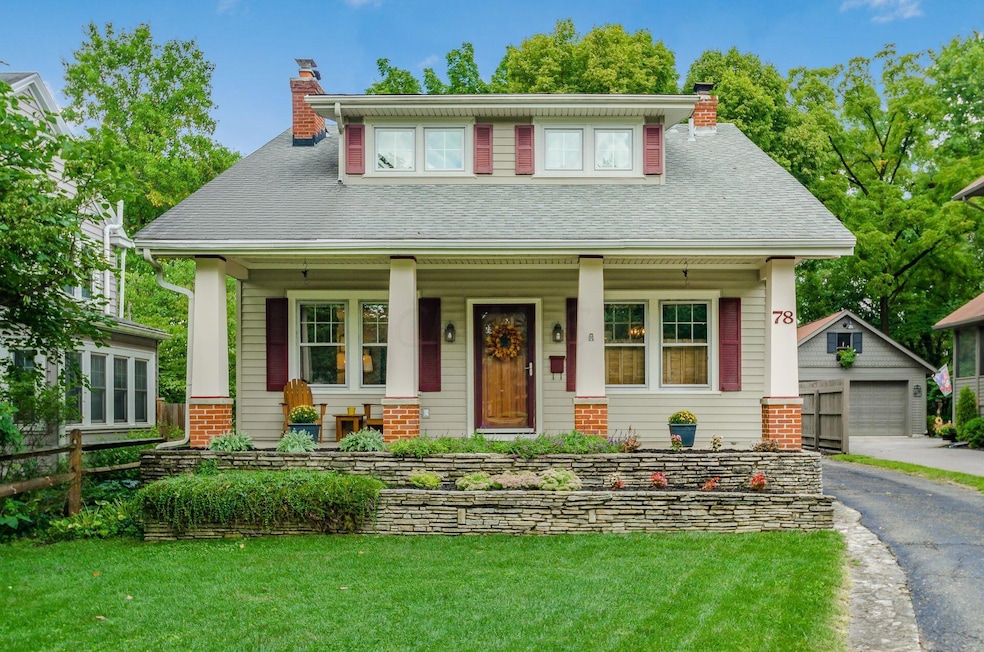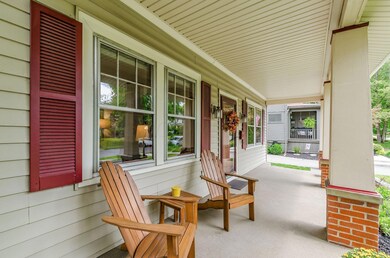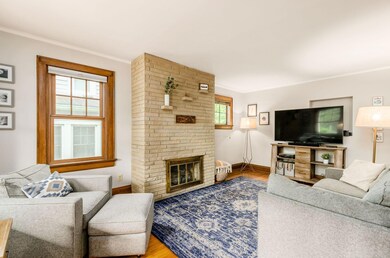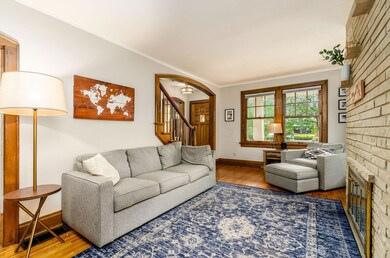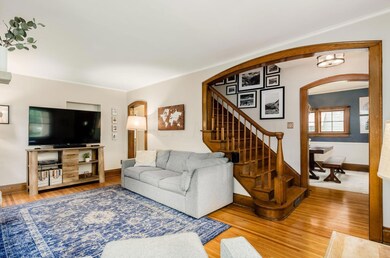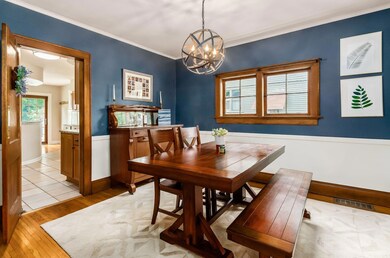
78 Brevoort Rd Columbus, OH 43214
Clintonville NeighborhoodHighlights
- Deck
- Patio
- Forced Air Heating and Cooling System
- 2 Car Detached Garage
- Ceramic Tile Flooring
- Wood Burning Fireplace
About This Home
As of September 2022Welcome to this charming home which has features not often found in Clintonville homes: 1st floor bedroom & full bath + walk-in closets upstairs + 2nd floor laundry + finished lower level w/half bath + 220' deep yard with a large two car garage. Entering from the lemon-aid front porch, you are greeted with natural oak floors & woodwork. The living room features a gas log fireplace. The dining room is spacious, as is the updated kitchen with new granite counters & new stainless appliances, plus an eating area. Outside the kitchen is a new deck, patio, and firepit. Upstairs has 2 large bedrooms, plus a den/office now a nursery, a full bath & laundry. The lower level is finished (equipped with a sump pump) and has a wood burning fireplace, an office, half bath and egress windows. Come see it!
Last Agent to Sell the Property
Coldwell Banker Realty License #341744 Listed on: 08/26/2022

Co-Listed By
Sara McKinley
Coldwell Banker Realty License #2009000931
Home Details
Home Type
- Single Family
Est. Annual Taxes
- $7,809
Year Built
- Built in 1925
Lot Details
- 10,019 Sq Ft Lot
Parking
- 2 Car Detached Garage
- Side or Rear Entrance to Parking
Home Design
- Block Foundation
- Vinyl Siding
Interior Spaces
- 2,501 Sq Ft Home
- 2-Story Property
- Wood Burning Fireplace
- Gas Log Fireplace
- Insulated Windows
Kitchen
- Gas Range
- Microwave
- Dishwasher
Flooring
- Carpet
- Ceramic Tile
Bedrooms and Bathrooms
Laundry
- Laundry on upper level
- Electric Dryer Hookup
Basement
- Recreation or Family Area in Basement
- Basement Window Egress
Outdoor Features
- Deck
- Patio
Utilities
- Forced Air Heating and Cooling System
- Heating System Uses Gas
- Gas Water Heater
Listing and Financial Details
- Assessor Parcel Number 010-058650
Ownership History
Purchase Details
Home Financials for this Owner
Home Financials are based on the most recent Mortgage that was taken out on this home.Purchase Details
Home Financials for this Owner
Home Financials are based on the most recent Mortgage that was taken out on this home.Purchase Details
Home Financials for this Owner
Home Financials are based on the most recent Mortgage that was taken out on this home.Purchase Details
Home Financials for this Owner
Home Financials are based on the most recent Mortgage that was taken out on this home.Similar Homes in the area
Home Values in the Area
Average Home Value in this Area
Purchase History
| Date | Type | Sale Price | Title Company |
|---|---|---|---|
| Warranty Deed | -- | Johnstown Title | |
| Warranty Deed | $370,600 | Chicago Title | |
| Survivorship Deed | $146,000 | Title First Agency Inc | |
| Deed | $123,000 | -- |
Mortgage History
| Date | Status | Loan Amount | Loan Type |
|---|---|---|---|
| Open | $420,000 | New Conventional | |
| Previous Owner | $104,000 | Construction | |
| Previous Owner | $314,900 | Purchase Money Mortgage | |
| Previous Owner | $264,000 | Credit Line Revolving | |
| Previous Owner | $100,000 | Credit Line Revolving | |
| Previous Owner | $50,000 | New Conventional | |
| Previous Owner | $100,000 | Credit Line Revolving | |
| Previous Owner | $162,000 | Unknown | |
| Previous Owner | $58,350 | Credit Line Revolving | |
| Previous Owner | $131,400 | No Value Available | |
| Previous Owner | $70,000 | New Conventional |
Property History
| Date | Event | Price | Change | Sq Ft Price |
|---|---|---|---|---|
| 03/27/2025 03/27/25 | Off Market | $370,555 | -- | -- |
| 09/28/2022 09/28/22 | Sold | $525,000 | 0.0% | $210 / Sq Ft |
| 08/26/2022 08/26/22 | For Sale | $524,900 | +41.7% | $210 / Sq Ft |
| 06/19/2017 06/19/17 | Sold | $370,555 | +1.5% | $148 / Sq Ft |
| 05/20/2017 05/20/17 | Pending | -- | -- | -- |
| 05/11/2017 05/11/17 | For Sale | $364,900 | -- | $146 / Sq Ft |
Tax History Compared to Growth
Tax History
| Year | Tax Paid | Tax Assessment Tax Assessment Total Assessment is a certain percentage of the fair market value that is determined by local assessors to be the total taxable value of land and additions on the property. | Land | Improvement |
|---|---|---|---|---|
| 2024 | $6,912 | $154,010 | $56,950 | $97,060 |
| 2023 | $6,824 | $154,000 | $56,945 | $97,055 |
| 2022 | $7,795 | $150,300 | $37,140 | $113,160 |
| 2021 | $7,809 | $150,300 | $37,140 | $113,160 |
| 2020 | $7,810 | $150,120 | $37,140 | $112,980 |
| 2019 | $7,052 | $116,240 | $28,560 | $87,680 |
| 2018 | $6,148 | $116,240 | $28,560 | $87,680 |
| 2017 | $7,047 | $116,240 | $28,560 | $87,680 |
| 2016 | $5,794 | $87,470 | $31,820 | $55,650 |
| 2015 | $5,260 | $87,470 | $31,820 | $55,650 |
| 2014 | $5,273 | $87,470 | $31,820 | $55,650 |
| 2013 | $2,522 | $83,300 | $30,310 | $52,990 |
Agents Affiliated with this Home
-
R. David McKinley

Seller's Agent in 2022
R. David McKinley
Coldwell Banker Realty
(614) 395-6290
3 in this area
37 Total Sales
-
S
Seller Co-Listing Agent in 2022
Sara McKinley
Coldwell Banker Realty
-
Lee Ritchie

Buyer's Agent in 2022
Lee Ritchie
RE/MAX
(614) 595-0732
57 in this area
922 Total Sales
-
M
Seller's Agent in 2017
Michael McLaughlin
RE/MAX
Map
Source: Columbus and Central Ohio Regional MLS
MLS Number: 222031867
APN: 010-058650
- 41 Northmoor Place
- 214 Arden Rd
- 165 E Dunedin Rd
- 55 Oakland Park Ave
- 91 Oakland Park Ave
- 286 Arden Rd
- 184 Acton Rd
- 155 Chatham Rd
- 117 Chatham Rd
- 193 Chatham Rd
- 126 Erie Rd
- 221 Oakland Park Ave
- 86 W North Broadway St
- 319 Piedmont Rd
- 99 E North Broadway St
- 348 Acton Rd
- 217 Blenheim Rd
- 429 Arden Rd
- 74 E Longview Ave
- 214 Blenheim Rd
