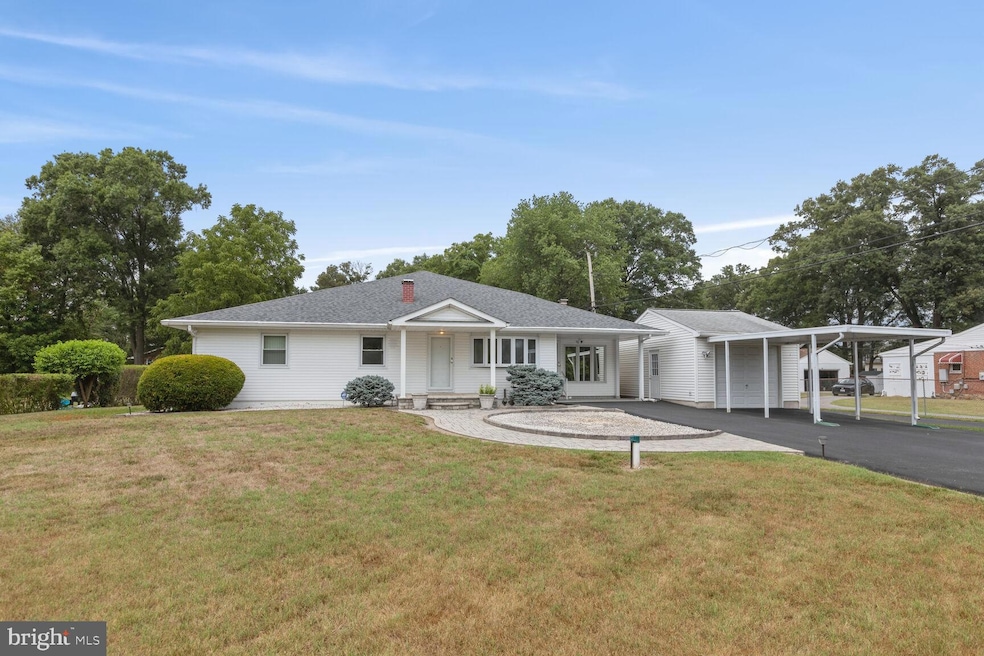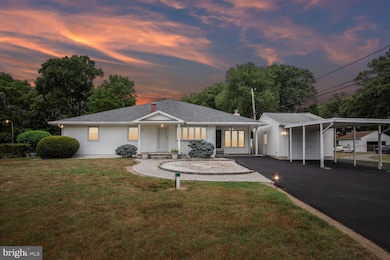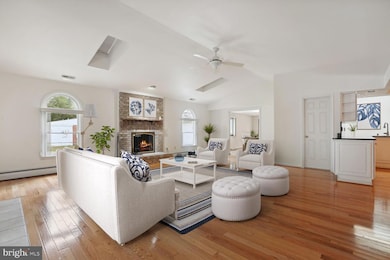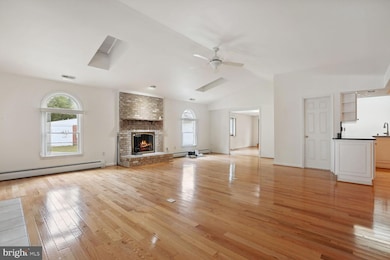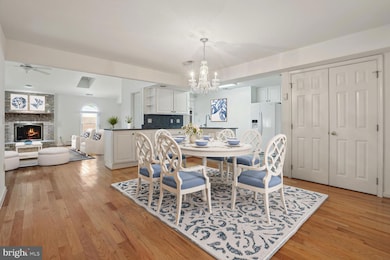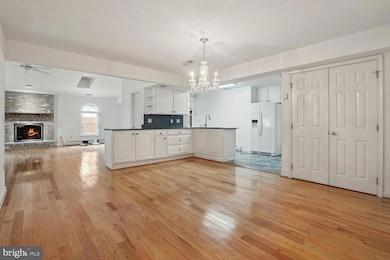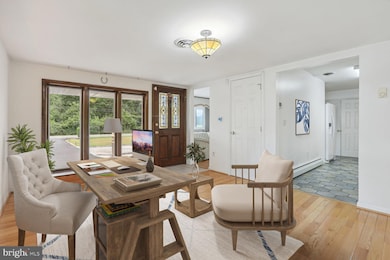78 Burns Crossing Rd Severn, MD 21144
Estimated payment $4,120/month
Highlights
- 0.57 Acre Lot
- Rambler Architecture
- Wood Flooring
- Deck
- Cathedral Ceiling
- Main Floor Bedroom
About This Home
New Price! Are you looking for a home with no HOA? New roof 2024. Very well maintained home. This charming property, situated on a spacious .57-acre lot, offers exceptional features and modern comforts. This home is bigger than it looks. The rear addition, added in 1998, boasts a spacious family room with a cozy wood-burning fireplace (refurbished in 2023), skylights with blinds, and access to a large screened-in porch and deck.
The main floor includes a second primary bedroom and bathroom, along with a butler's pantry equipped with a sink and microwave. The well-appointed kitchen features a pantry with pull-out drawers, a 6-burner stove, a built-in microwave (replaced in 2022), a refrigerator (also replaced in 2022), and elegant granite countertops. Hardwood flooring graces the main living areas, while the bathrooms showcase ceramic tile flooring and the laundry area features vinyl flooring. The washer and dryer are conveniently located on the main level, and the home includes a central vacuum system for effortless cleaning.
For added peace of mind, the home is equipped with a propane generator. The basement has been waterproofed, and the crawl space beneath the addition is insulated. A freezer and a second refrigerator (both 2 years old) will convey with the property. The lower level offers three cedar closets for ample storage space. The full attic includes a new attic fan (installed in 2023), pull-down stairs, and generous standing room.
The driveway was repaved in 2022. The front garage features a garage door opener, polymer seal coating on the floor, and a Gutter Helmet for leaf protection, matching the main home. The rear garage, approximately 20' x 20', includes a 50-amp outlet, a leaf guard installed in 2022, a garage door opener, and polymer seal coating on the floor.
Note the home is heated with oil, but has electric backup.
Listing Agent
(301) 789-9679 lynn.hansford@longandfoster.com Long & Foster Real Estate, Inc. License #600210 Listed on: 07/25/2024

Home Details
Home Type
- Single Family
Est. Annual Taxes
- $5,481
Year Built
- Built in 1960 | Remodeled in 1998
Lot Details
- 0.57 Acre Lot
- Chain Link Fence
- Landscaped
- Level Lot
- Cleared Lot
- Back Yard Fenced, Front and Side Yard
- Property is in excellent condition
- Property is zoned R2
Parking
- 2 Car Detached Garage
- 6 Driveway Spaces
- 1 Detached Carport Space
- Garage Door Opener
Home Design
- Rambler Architecture
- Slab Foundation
- Asphalt Roof
- Vinyl Siding
Interior Spaces
- Property has 2 Levels
- Central Vacuum
- Cathedral Ceiling
- Ceiling Fan
- Skylights
- Recessed Lighting
- Fireplace With Glass Doors
- Fireplace Mantel
- Brick Fireplace
- Window Treatments
- Bay Window
- Window Screens
- Double Door Entry
- Sliding Doors
- Six Panel Doors
- Family Room
- Living Room
- Combination Kitchen and Dining Room
- Hobby Room
- Attic Fan
Kitchen
- Electric Oven or Range
- Microwave
- Extra Refrigerator or Freezer
- Freezer
- Ice Maker
- Dishwasher
- Upgraded Countertops
- Disposal
Flooring
- Wood
- Carpet
- Ceramic Tile
- Vinyl
Bedrooms and Bathrooms
- En-Suite Bathroom
- Cedar Closet
- Soaking Tub
- Walk-in Shower
Laundry
- Laundry on main level
- Dryer
- Washer
Partially Finished Basement
- Walk-Out Basement
- Interior and Exterior Basement Entry
- Water Proofing System
- Sump Pump
- Crawl Space
- Basement Windows
Home Security
- Home Security System
- Exterior Cameras
- Storm Doors
- Carbon Monoxide Detectors
- Fire and Smoke Detector
Outdoor Features
- Deck
- Screened Patio
- Shed
- Rain Gutters
- Porch
Schools
- Ridgeway Elementary School
- Old Mill Middle School North
- Severn Run High School
Utilities
- Forced Air Zoned Cooling and Heating System
- Heating System Uses Oil
- Vented Exhaust Fan
- Electric Baseboard Heater
- Programmable Thermostat
- Water Treatment System
- Well
- Electric Water Heater
- Water Conditioner is Owned
Community Details
- No Home Owners Association
Listing and Financial Details
- Tax Lot 9
- Assessor Parcel Number 020400001903305
Map
Home Values in the Area
Average Home Value in this Area
Tax History
| Year | Tax Paid | Tax Assessment Tax Assessment Total Assessment is a certain percentage of the fair market value that is determined by local assessors to be the total taxable value of land and additions on the property. | Land | Improvement |
|---|---|---|---|---|
| 2025 | $502 | $498,700 | $215,700 | $283,000 |
| 2024 | $502 | $465,800 | $0 | $0 |
| 2023 | $474 | $432,900 | $0 | $0 |
| 2022 | $430 | $400,000 | $165,700 | $234,300 |
| 2021 | $387 | $390,700 | $0 | $0 |
| 2020 | $387 | $381,400 | $0 | $0 |
| 2019 | $4,283 | $372,100 | $165,700 | $206,400 |
| 2018 | $3,772 | $372,000 | $0 | $0 |
| 2017 | $2,457 | $371,900 | $0 | $0 |
| 2016 | -- | $371,800 | $0 | $0 |
| 2015 | -- | $356,300 | $0 | $0 |
| 2014 | -- | $340,800 | $0 | $0 |
Property History
| Date | Event | Price | List to Sale | Price per Sq Ft |
|---|---|---|---|---|
| 06/23/2025 06/23/25 | Price Changed | $695,000 | -4.1% | $224 / Sq Ft |
| 07/25/2024 07/25/24 | For Sale | $725,000 | -- | $234 / Sq Ft |
Purchase History
| Date | Type | Sale Price | Title Company |
|---|---|---|---|
| Deed | -- | None Listed On Document | |
| Interfamily Deed Transfer | -- | None Available | |
| Deed | -- | -- | |
| Deed | -- | -- |
Source: Bright MLS
MLS Number: MDAA2089792
APN: 04-000-01903305
- 95 Edelton Ave
- 1503 Fall Moon Dr
- 116 W Virginia Ave
- 118 W Virginia Ave
- 93 Richard Ave
- 8109 Beverly Rd
- 8285 Wb And a Rd
- 8084 Clark Station Rd
- 213 Burns Crossing Rd
- 8244 Roanoke Ct
- 1444 Georgia Ave
- 1508 Pullman Dr
- 1552 Ringe Dr
- 8238 Wb And a Rd
- 8209 Whitebark Ln
- 1464 Georgia Ave
- 200 Mccamish Ct
- 208 Branchard Ct
- 8533 Okeefe Dr
- 2680 Rainy Spring Ct
- 8269 Quarterfield Rd
- 1429 Virginia Ave Unit A
- 8234 Roanoke Ct
- 2579 Blue Water Blvd
- 1703 Bluffs Island Ct
- 8420 Gale Ln
- 1732 Red Fox Trail
- 1905 Scaffold Way
- 1217 Somerset Rd
- 1833 Richfield Dr
- 1313 Paul Dr
- 2430 Knapps Way
- 1847 Hawk Ct
- 1513 Wampanoag Dr
- 2067 Hinshaw Dr
- 2067 Hinshaw Dr
- 1805 Falcon Ct
- 1501 King Philip Cir
- 2005 Town Center Blvd
- 1944 Palonia Ct
