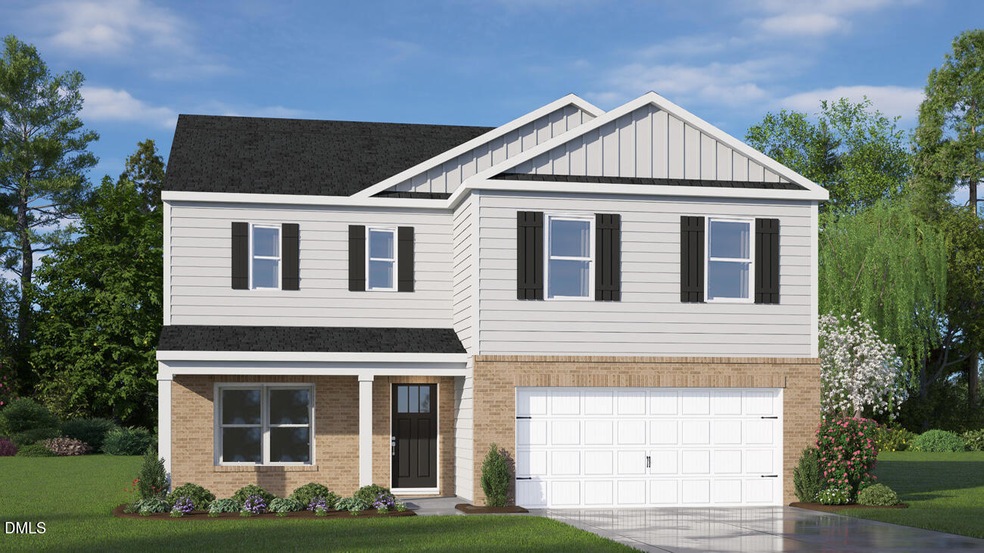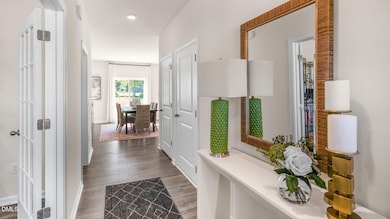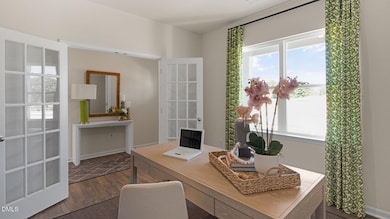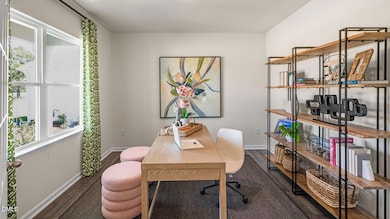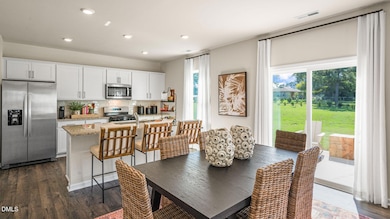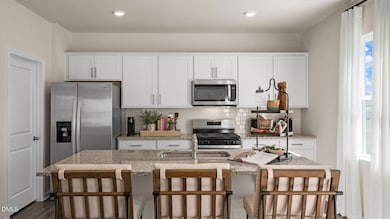78 Charlies Bend Way Spring Lake, NC 28390
Estimated payment $2,404/month
Highlights
- New Construction
- Deck
- High Ceiling
- Open Floorplan
- Traditional Architecture
- Quartz Countertops
About This Home
Welcome to 78 Charlies Bend Way at Mason Ridge located in the Tranquil Spring Lake, NC! The Galen is a spacious two-story home which boasts 2,340 sq. ft. of living space, 4 bedrooms, 2.5 bathrooms, and a 2-car garage. The moment you step inside the home you will be greeted by the foyer which connects you first past the flex room, and then past the powder room and a storage closet. The foyer then opens into the large great room, overlooked by the kitchen. The open-concept layout integrates the great room with the kitchen, featuring stainless steel appliances, spacious center island, and a corner walk-in pantry. Upstairs, there is the primary bedroom with a private bathroom, dual vanity, and a separate water closet for privacy. The primary bedroom sits at the front of the home on this floor and features a walk-in closet. The additional three bedrooms provide comfort and privacy with access to a full secondary bathroom. The laundry room completes the second floor. Look no further for the perfect location, as Mason Ridge enjoys a tranquil setting just southwest of Wake County. Less than 30 minutes from both Fort Liberty and Cape Fear Hospital. Do not miss this opportunity to make the Galen yours at Mason Ridge! *Pictures are for representational purposes only*
Home Details
Home Type
- Single Family
Year Built
- Built in 2025 | New Construction
Lot Details
- 0.46 Acre Lot
- Landscaped
HOA Fees
- $67 Monthly HOA Fees
Parking
- 2 Car Attached Garage
- Front Facing Garage
- Garage Door Opener
- Private Driveway
- Open Parking
Home Design
- Home is estimated to be completed on 12/31/25
- Traditional Architecture
- Brick Veneer
- Frame Construction
- Blown-In Insulation
- Batts Insulation
- Architectural Shingle Roof
- Shake Siding
- Vinyl Siding
Interior Spaces
- 2,340 Sq Ft Home
- 2-Story Property
- Open Floorplan
- Smooth Ceilings
- High Ceiling
- Double Pane Windows
- Window Screens
- French Doors
- Combination Dining and Living Room
- Basement
- Crawl Space
- Pull Down Stairs to Attic
Kitchen
- Eat-In Kitchen
- Walk-In Pantry
- Free-Standing Electric Range
- Microwave
- Dishwasher
- Stainless Steel Appliances
- Kitchen Island
- Quartz Countertops
- Disposal
Flooring
- Carpet
- Laminate
- Vinyl
Bedrooms and Bathrooms
- 4 Bedrooms
- Walk-In Closet
- Double Vanity
- Private Water Closet
- Separate Shower in Primary Bathroom
- Bathtub with Shower
- Walk-in Shower
Laundry
- Laundry Room
- Laundry on upper level
- Washer and Electric Dryer Hookup
Home Security
- Smart Home
- Smart Locks
- Smart Thermostat
- Fire and Smoke Detector
Eco-Friendly Details
- Energy-Efficient Thermostat
Outdoor Features
- Deck
- Exterior Lighting
Schools
- Overhills Elementary And Middle School
- Overhills High School
Utilities
- Forced Air Zoned Heating and Cooling System
- Electric Water Heater
- Septic Tank
- Cable TV Available
Listing and Financial Details
- Home warranty included in the sale of the property
- Assessor Parcel Number 010517 0033 37
Community Details
Overview
- Association fees include ground maintenance
- Charleston Management Association, Phone Number (919) 847-3003
- Built by D.R. Horton
- Mason Ridge Subdivision, Galen Floorplan
- Maintained Community
- Pond Year Round
Amenities
- Picnic Area
Map
Home Values in the Area
Average Home Value in this Area
Property History
| Date | Event | Price | List to Sale | Price per Sq Ft |
|---|---|---|---|---|
| 10/15/2025 10/15/25 | For Sale | $374,790 | -- | $160 / Sq Ft |
Source: Doorify MLS
MLS Number: 10127433
- 248 Hawksmoore Ln
- 98 Fair Child Rd
- 138 Fair Child Rd
- COLUMBIA Plan at Mason Ridge
- HAYDEN Plan at Mason Ridge
- ROBIE Plan at Mason Ridge
- WILMINGTON Plan at Mason Ridge
- CALI Plan at Mason Ridge
- GALEN Plan at Mason Ridge
- 181 Fair Child Rd
- 154 Fair Child Rd
- 189 Calebs Corner Place
- 201 Fair Child Rd
- 212 Calebs Corner Place
- Janville Plan at Anderson Creek
- Fairview Plan at Anderson Creek
- Devon Plan at Anderson Creek
- Cadogan Plan at Anderson Creek
- 1910 Micahs Way N
- 94 Pine Hawk Dr
- 29 Hawk Ridge Dr
- 148 Pine Hawk Dr
- 91 Sandalwood Dr
- 57 Spring Water Ct
- 356 Kensington Dr
- 136 Cottswold Ln
- 187 Lamplighter Way
- 1365 Micahs Way N
- 200 Gallery Dr Unit 301
- 200 Gallery Dr Unit 201
- 200 Gallery Dr Unit 101
- 547 Micahs Way N
- 432 Century Dr
- 220 Advance Dr
- 40B Morrisday Ln
- 14 Marquis Dr
- 16 Wedgewood Dr
- 44 Ammunition Cir
