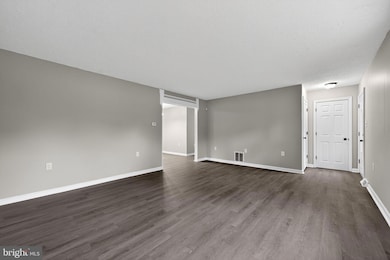Estimated payment $1,809/month
Highlights
- Very Popular Property
- 1.4 Acre Lot
- No HOA
- Caesar Rodney High School Rated A-
- Cape Cod Architecture
- Forced Air Heating and Cooling System
About This Home
Welcome home to this newly renovated 4 bedroom, 2 full bath home proudly set back on a private lot. As you enter, you are greeted by new flooring running throughout the living room and kitchen. The kitchen boasts granite countertops, stainless steel appliances and a dining area. Access from the kitchen leads out to a lovely deck that is an ideal spot to enjoy dining al fresco, entertaining or just enjoying your morning or evening beverage. The main level also features two large bedrooms and an updated full bath. Upstairs you will find two more good sized bedrooms and a second updated full bath. HVAC is new - the main level of the home has Central A/C, upstairs has window units providing the cooling. The home is located within 2 short minutes from the local elementary school and a variety of amenities. Hone recently appraised for $340K prior to all improvements being completed.
Listing Agent
(267) 760-1719 blakelysellshomes@gmail.com Crown Homes Real Estate Listed on: 10/15/2025
Home Details
Home Type
- Single Family
Est. Annual Taxes
- $966
Year Built
- Built in 1956
Lot Details
- 1.4 Acre Lot
- Lot Dimensions are 1.00 x 0.00
- Property is zoned RS1
Parking
- Driveway
Home Design
- Cape Cod Architecture
- Vinyl Siding
- Concrete Perimeter Foundation
Interior Spaces
- 1,680 Sq Ft Home
- Property has 2 Levels
Bedrooms and Bathrooms
Utilities
- Forced Air Heating and Cooling System
- Window Unit Cooling System
- Electric Baseboard Heater
- Well
- Electric Water Heater
- On Site Septic
Community Details
- No Home Owners Association
Listing and Financial Details
- Tax Lot 1602-000
- Assessor Parcel Number NM-00-10309-01-1602-000
Map
Home Values in the Area
Average Home Value in this Area
Tax History
| Year | Tax Paid | Tax Assessment Tax Assessment Total Assessment is a certain percentage of the fair market value that is determined by local assessors to be the total taxable value of land and additions on the property. | Land | Improvement |
|---|---|---|---|---|
| 2025 | $1,453 | $361,700 | $107,600 | $254,100 |
| 2024 | $1,453 | $361,700 | $107,600 | $254,100 |
| 2023 | $1,260 | $48,900 | $11,500 | $37,400 |
| 2022 | $739 | $48,900 | $11,500 | $37,400 |
| 2021 | $793 | $48,900 | $11,500 | $37,400 |
| 2020 | $773 | $48,900 | $11,500 | $37,400 |
| 2019 | $728 | $48,900 | $11,500 | $37,400 |
| 2018 | $664 | $48,900 | $11,500 | $37,400 |
| 2017 | $642 | $48,900 | $0 | $0 |
| 2016 | $583 | $45,200 | $0 | $0 |
| 2015 | -- | $45,200 | $0 | $0 |
| 2014 | -- | $45,200 | $0 | $0 |
Property History
| Date | Event | Price | List to Sale | Price per Sq Ft |
|---|---|---|---|---|
| 10/15/2025 10/15/25 | For Sale | $330,000 | -- | $196 / Sq Ft |
Purchase History
| Date | Type | Sale Price | Title Company |
|---|---|---|---|
| Deed | $300,000 | None Listed On Document | |
| Interfamily Deed Transfer | -- | None Available | |
| Interfamily Deed Transfer | -- | None Available |
Mortgage History
| Date | Status | Loan Amount | Loan Type |
|---|---|---|---|
| Open | $285,000 | New Conventional |
Source: Bright MLS
MLS Number: DEKT2041780
APN: 7-00-10309-01-1600-000
- 0 Cove Rd
- 104 Lake Front Dr
- 44 W Inner Cir
- 688 S Wynn Wood Cir
- 202 W Darby Cir
- 35 N Jerman Ln Unit 271
- 11 N Kimmer Ln Unit 265
- 21 Catts Ln Unit 27
- 68 Carey Ln Unit 15
- 50 Freeborn Ln
- 3182 Upper King Rd
- 79 Tyndall Trail
- 0 Dundee Rd Unit DEKT2033576
- 411 Tuxedo Ln
- 238 Moose Lodge Rd
- 45 Harcrest Ct
- 68 Cresthaven Ln
- 21 Starfire Ct
- 235 Fawn Haven Walk
- 328 Moose Lodge Rd
- 111 Sunset Cir
- 227 Tidbury Crossing
- 132 Thomas Harmon Dr
- 1022 Fawn Haven Walk
- 55 Pepperwood Dr
- 95 Filbert Dr
- 93 Downey Oak Cir
- 58 Downey Oak Cir
- 108 Southern Blvd
- 49 S Mechanic St
- 107 Southern Blvd
- 300 East St
- 32 Jenkins Place
- 31 Checkerberry Dr
- 5 Bandcroft Dr
- 18 Springflower Place
- 99 Sorghum Mill Rd
- 205 Cilento Dr
- 18 John Collins Cir
- 125 Haman Dr







