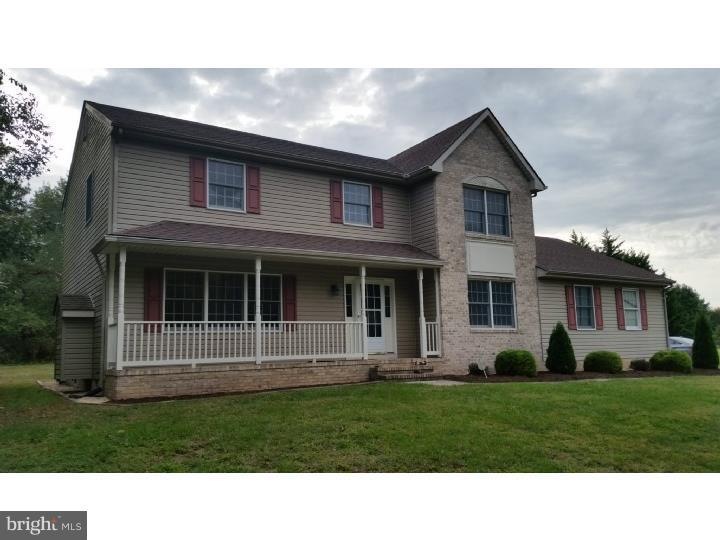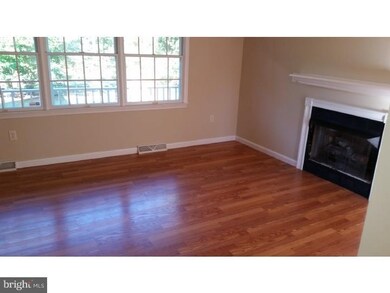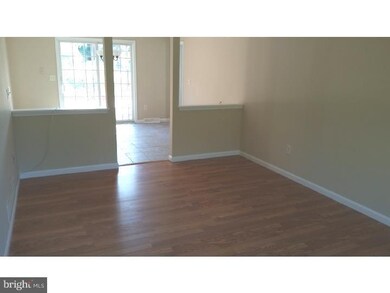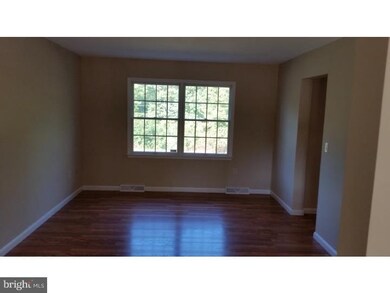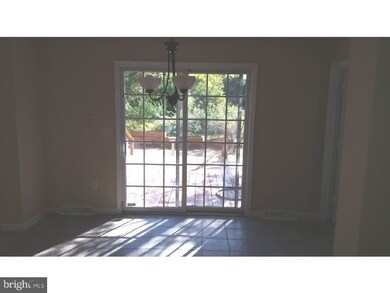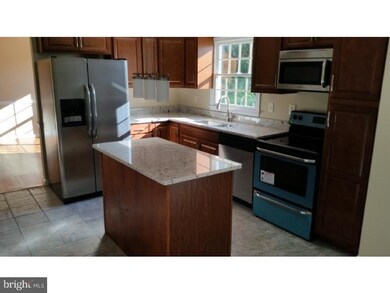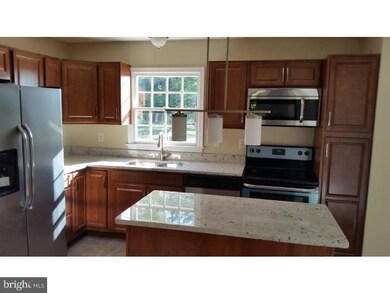
78 Cypress Branch Rd Magnolia, DE 19962
Estimated Value: $406,000 - $475,000
Highlights
- Contemporary Architecture
- Wood Flooring
- No HOA
- Allen Frear Elementary School Rated A
- 1 Fireplace
- Living Room
About This Home
As of November 2014Relax on the rear deck and enjoy the view of the 14th hole on Jonathan's Landing Golf Course. Home has been completely redone! Kitchen has new cabinets, granite counter tops, new stainless steel appliances, new light fixtures, and new tile floor. All baths have new vanities, toilets, lighting, and tile floors. New carpet throughout. Hardwood floor in foyer, living room, dining room, and family room. Entire house has been painted with custom paint color. (White trim and ceilings.)Lot is a full acre.
Last Agent to Sell the Property
Century 21 Emerald License #RS-0014884 Listed on: 10/13/2014

Home Details
Home Type
- Single Family
Est. Annual Taxes
- $1,027
Year Built
- Built in 1998
Lot Details
- 1 Acre Lot
- Property is zoned AC
Home Design
- Contemporary Architecture
- Aluminum Siding
Interior Spaces
- 2,300 Sq Ft Home
- Property has 2 Levels
- 1 Fireplace
- Family Room
- Living Room
- Dining Room
Flooring
- Wood
- Wall to Wall Carpet
- Tile or Brick
Bedrooms and Bathrooms
- 4 Bedrooms
- En-Suite Primary Bedroom
- 2.5 Bathrooms
Laundry
- Laundry Room
- Laundry on main level
Parking
- 3 Open Parking Spaces
- 5 Parking Spaces
- Driveway
Schools
- W.B. Simpson Elementary School
Utilities
- Central Air
- Heating System Uses Gas
- Natural Gas Water Heater
- On Site Septic
Community Details
- No Home Owners Association
- Jonathans Landing Subdivision
Listing and Financial Details
- Tax Lot 0300-000
- Assessor Parcel Number NM-00-10500-02-0300-000
Ownership History
Purchase Details
Home Financials for this Owner
Home Financials are based on the most recent Mortgage that was taken out on this home.Purchase Details
Home Financials for this Owner
Home Financials are based on the most recent Mortgage that was taken out on this home.Purchase Details
Purchase Details
Home Financials for this Owner
Home Financials are based on the most recent Mortgage that was taken out on this home.Purchase Details
Similar Homes in Magnolia, DE
Home Values in the Area
Average Home Value in this Area
Purchase History
| Date | Buyer | Sale Price | Title Company |
|---|---|---|---|
| Morton Coletta | $262,000 | None Available | |
| Surya Real Estate Llc | $162,125 | Advantage Title Company Llc | |
| Nationstar Mortgage Llc | $310,212 | None Available | |
| Williams Donna | $8,160 | None Available | |
| Household Finance Corp Ii | -- | None Available |
Mortgage History
| Date | Status | Borrower | Loan Amount |
|---|---|---|---|
| Open | Morton Coletta | $213,600 | |
| Closed | Morton Coletta | $209,600 | |
| Previous Owner | Greene Earol | $270,750 | |
| Previous Owner | Williams Donna | $217,600 |
Property History
| Date | Event | Price | Change | Sq Ft Price |
|---|---|---|---|---|
| 11/28/2014 11/28/14 | Sold | $262,000 | -2.9% | $114 / Sq Ft |
| 10/15/2014 10/15/14 | Pending | -- | -- | -- |
| 10/13/2014 10/13/14 | For Sale | $269,900 | +68.6% | $117 / Sq Ft |
| 05/28/2014 05/28/14 | Sold | $160,125 | 0.0% | $70 / Sq Ft |
| 04/29/2014 04/29/14 | For Sale | $160,125 | -- | $70 / Sq Ft |
Tax History Compared to Growth
Tax History
| Year | Tax Paid | Tax Assessment Tax Assessment Total Assessment is a certain percentage of the fair market value that is determined by local assessors to be the total taxable value of land and additions on the property. | Land | Improvement |
|---|---|---|---|---|
| 2024 | $1,931 | $393,200 | $136,900 | $256,300 |
| 2023 | $1,885 | $60,200 | $9,000 | $51,200 |
| 2022 | $1,787 | $60,200 | $9,000 | $51,200 |
| 2021 | $1,765 | $60,200 | $9,000 | $51,200 |
| 2020 | $1,725 | $60,200 | $9,000 | $51,200 |
| 2019 | $1,669 | $60,200 | $9,000 | $51,200 |
| 2018 | $1,620 | $60,200 | $9,000 | $51,200 |
| 2017 | $1,583 | $60,200 | $0 | $0 |
| 2016 | $1,499 | $60,200 | $0 | $0 |
| 2015 | $1,296 | $60,200 | $0 | $0 |
| 2014 | $1,282 | $60,200 | $0 | $0 |
Agents Affiliated with this Home
-
Steve Schmidt

Seller's Agent in 2014
Steve Schmidt
RE/MAX
(302) 678-4326
156 Total Sales
-
Beau Zebley

Seller's Agent in 2014
Beau Zebley
Century 21 Emerald
(302) 382-2947
58 Total Sales
-
Barbara Schmidt

Seller Co-Listing Agent in 2014
Barbara Schmidt
RE/MAX
(302) 242-2737
49 Total Sales
-
Chemai Moore
C
Buyer's Agent in 2014
Chemai Moore
Keller Williams Realty Central-Delaware
(302) 677-0094
66 Total Sales
Map
Source: Bright MLS
MLS Number: 1003116884
APN: 7-00-10500-02-0300-000
- 808 Evergreen Rd
- 541 W Birdie Ln
- 266 S Marshview Terrace
- 1001 Ponderosa Dr
- 297 Carriage Blvd
- 99 Trumpeter Swan Way
- 218 Carriage Blvd
- 64 Farrow Ct
- 314 Augusta National Dr
- 77 Augusta National Dr
- 326 N Marshview Terrace
- 40 Pacific Dunes Dr
- 95 Carriage Blvd
- 551 Augusta National Dr
- 63 Carriage Blvd
- 56 Carriage Blvd
- 18 Metz Dr
- 481 Nicklaus Ln
- 665 Augusta National Dr
- 11 Bay Hill Rd
- 78 Cypress Branch Rd
- 56 Cypress Branch Rd
- 96 Cypress Branch Rd
- 555 Masters Ln
- 34 Cypress Branch Rd
- 128 Cypress Branch Rd
- 556 Masters Ln
- 663 Ponderosa Dr
- 709 Ponderosa Dr
- 535 Masters Ln
- 727 Ponderosa Dr
- 0 Cypress Branch Rd Unit 5347740
- 536 Masters Ln
- 503 Masters Ln
- 0 Cypress Branch Dr Unit 5404233
- 0 Cypress Branch Dr Unit 1002108916
- 765 Ponderosa Dr
- 652 Ponderosa Dr
- 702 Ponderosa Dr
- 502 Masters Ln
