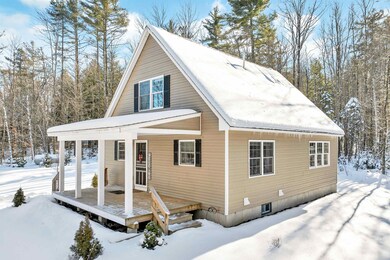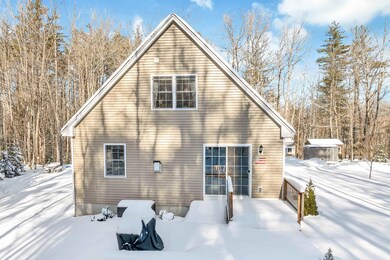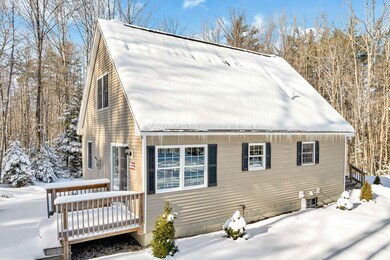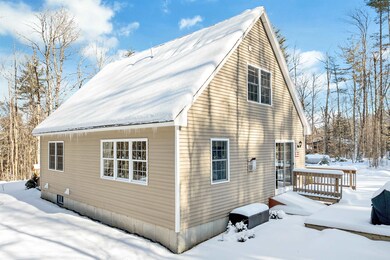
78 Davis Rd Danbury, NH 03230
Highlights
- Cape Cod Architecture
- Wooded Lot
- Main Floor Bedroom
- Deck
- Wood Flooring
- Mud Room
About This Home
As of March 2025Nestled by the base of Ragged Mountain Resort in Beautiful Danbury NH is this Must-see, Turn-key, 5-Year-Young 3BR, 2BA Cape Cod style Stay-cation Home that combines mountain charm & family functionality making it an ideal choice for those seeking a primary home or a lucrative investment opportunity! As you step inside you are greeted by beautiful wood floors & pleasant tones that flow seamlessly throughout the space. The inviting layout is designed for both relaxation and entertainment—perfect for hosting après-ski gatherings or family fun time. A spacious 1st floor BR + full bath provide convenient accessibility for those looking for easy single level living while 2 more bedrooms paired w/ another full bath upstairs provide room for a growing family or guests. At the heart of the home lies an open concept living area featuring a cozy gas fireplace that effortlessly connects to the well-appointed kitchen. Enjoy views of the surrounding natural beauty through numerous windows which invite abundant sunlight indoors. The big bone-dry basement is ready to finish for an additional 950±SF perfect for additional lounge space or sleeping quarters! Set on a large level lot surrounded by acres of pristine woods, outdoor enthusiasts will revel in the proximity to skiing, hiking, biking and snowmobile trails right at their doorstep. Whether you’re hitting the slopes in winter or exploring scenic trails in summer, adventure awaits just beyond your front door! Click the 3D Tour for More!
Last Agent to Sell the Property
Keller Williams Gateway Realty License #070069 Listed on: 02/05/2025

Home Details
Home Type
- Single Family
Est. Annual Taxes
- $5,180
Year Built
- Built in 2019
Lot Details
- 0.77 Acre Lot
- Property fronts a private road
- Level Lot
- Wooded Lot
- Garden
- Property is zoned R01
Parking
- Stone Driveway
Home Design
- Cape Cod Architecture
- Architectural Shingle Roof
- Vinyl Siding
Interior Spaces
- Property has 2 Levels
- Gas Fireplace
- Natural Light
- ENERGY STAR Qualified Windows
- Mud Room
- Living Room
- Dining Room
- Workshop
Kitchen
- Stove
- Microwave
- ENERGY STAR Qualified Refrigerator
- Freezer
- ENERGY STAR Qualified Dishwasher
- Kitchen Island
Flooring
- Wood
- Carpet
Bedrooms and Bathrooms
- 3 Bedrooms
- Main Floor Bedroom
- Bathroom on Main Level
Laundry
- Laundry Room
- Laundry on main level
- ENERGY STAR Qualified Dryer
- ENERGY STAR Qualified Washer
Basement
- Basement Fills Entire Space Under The House
- Interior Basement Entry
Home Security
- Carbon Monoxide Detectors
- Fire and Smoke Detector
Accessible Home Design
- Accessible Common Area
- Accessible Washer and Dryer
- Hard or Low Nap Flooring
Eco-Friendly Details
- Air Purifier
Outdoor Features
- Deck
- Covered patio or porch
- Shed
Schools
- Danbury Elementary School
- Newfound Memorial Middle Sch
- Newfound Regional High School
Utilities
- Baseboard Heating
- Programmable Thermostat
- Underground Utilities
- Private Water Source
- Water Purifier
- Leach Field
- Satellite Dish
Community Details
- Trails
Listing and Financial Details
- Tax Block 84
- Assessor Parcel Number 416
Ownership History
Purchase Details
Purchase Details
Purchase Details
Similar Home in Danbury, NH
Home Values in the Area
Average Home Value in this Area
Purchase History
| Date | Type | Sale Price | Title Company |
|---|---|---|---|
| Quit Claim Deed | -- | None Available | |
| Quit Claim Deed | -- | -- | |
| Not Resolvable | $3,533 | -- |
Mortgage History
| Date | Status | Loan Amount | Loan Type |
|---|---|---|---|
| Open | $399,920 | Stand Alone Refi Refinance Of Original Loan |
Property History
| Date | Event | Price | Change | Sq Ft Price |
|---|---|---|---|---|
| 03/27/2025 03/27/25 | Sold | $499,900 | 0.0% | $350 / Sq Ft |
| 03/27/2025 03/27/25 | Sold | $499,900 | 0.0% | $350 / Sq Ft |
| 02/10/2025 02/10/25 | Pending | -- | -- | -- |
| 02/10/2025 02/10/25 | Pending | -- | -- | -- |
| 02/07/2025 02/07/25 | For Sale | $499,900 | 0.0% | $350 / Sq Ft |
| 02/05/2025 02/05/25 | For Sale | $499,900 | +2172.3% | $350 / Sq Ft |
| 07/19/2017 07/19/17 | Sold | $22,000 | -11.6% | -- |
| 06/16/2017 06/16/17 | Pending | -- | -- | -- |
| 11/03/2016 11/03/16 | For Sale | $24,900 | -- | -- |
Tax History Compared to Growth
Tax History
| Year | Tax Paid | Tax Assessment Tax Assessment Total Assessment is a certain percentage of the fair market value that is determined by local assessors to be the total taxable value of land and additions on the property. | Land | Improvement |
|---|---|---|---|---|
| 2024 | $5,698 | $259,000 | $94,200 | $164,800 |
| 2023 | $5,180 | $259,000 | $94,200 | $164,800 |
| 2022 | $4,501 | $257,200 | $94,200 | $163,000 |
| 2021 | $4,630 | $257,200 | $94,200 | $163,000 |
| 2020 | $3,713 | $154,700 | $37,300 | $117,400 |
| 2019 | $3,713 | $154,700 | $37,300 | $117,400 |
| 2018 | $703 | $29,930 | $20,200 | $9,730 |
| 2016 | $856 | $37,200 | $35,400 | $1,800 |
| 2015 | -- | $39,488 | $37,126 | $2,362 |
| 2010 | $1,610 | $85,880 | $78,160 | $7,720 |
Agents Affiliated with this Home
-
Brian Garvey

Seller's Agent in 2025
Brian Garvey
Keller Williams Gateway Realty
(603) 566-8708
2 in this area
44 Total Sales
-
Heather Mason
H
Buyer's Agent in 2025
Heather Mason
EXP Realty
(603) 759-1336
2 in this area
2 Total Sales
-
Lorna Platts Sirois
L
Seller's Agent in 2017
Lorna Platts Sirois
Old Mill Properties REALTORS
(603) 630-6481
34 in this area
225 Total Sales
-
Kim Bruneau
K
Buyer's Agent in 2017
Kim Bruneau
Old Mill Properties REALTORS
(603) 530-1091
10 in this area
108 Total Sales
Map
Source: PrimeMLS
MLS Number: 5028644
APN: DNBY-000416-000084
- 0 New Canada Rd Unit 4999620
- Map 406 Lot 169 U S 4
- 00 Ragged Mountain Rd
- 6 Eagle Pond Rd
- Map 7, Lot 8 Patterson Rd
- 20 Elmwood Trailer Park Rd
- 328 Main St Unit C
- 172 Cilleyville Rd
- 49 Pedrick Rd
- 997 Nh Route 4a
- Lot91 Eastern District Rd
- 410-089-002 Eastern District Rd
- 410-089-001 Eastern District Rd
- 410-090-009 Eastern District Rd
- 410-090-008 Eastern District Rd
- 410-090-005 Eastern District Rd
- Lot 16 Granite Hill Rd
- Map 9, Lot 18 Grace Rd
- 86 Lawrence St
- 96 Lawrence St






