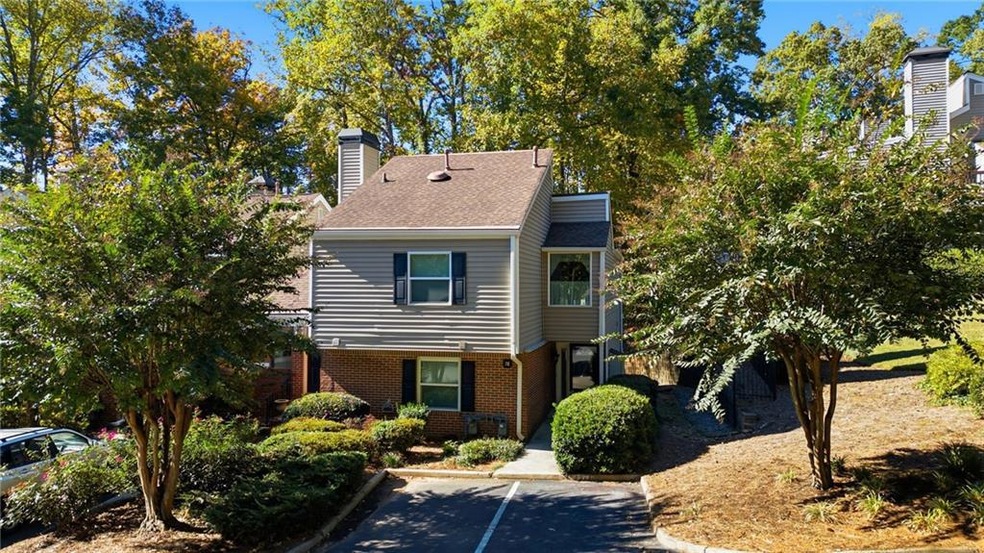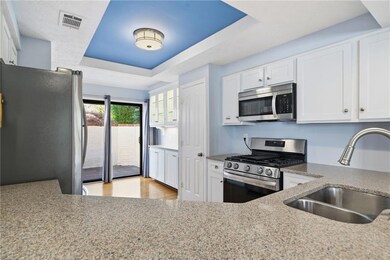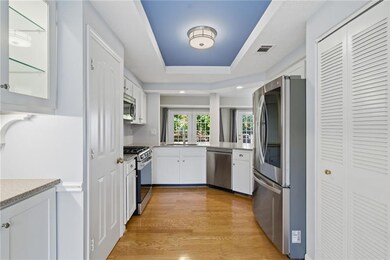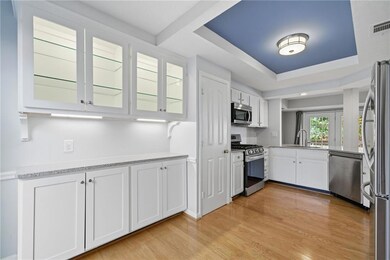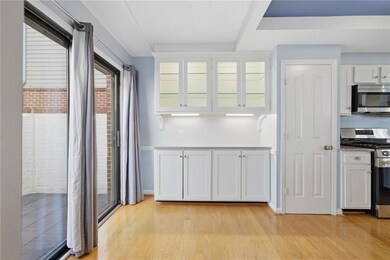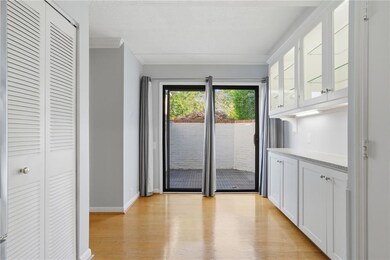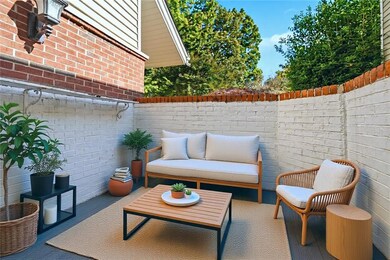78 Dunwoody Springs Dr NE Unit 78 Atlanta, GA 30328
Estimated payment $2,475/month
Highlights
- Fitness Center
- Open-Concept Dining Room
- Deck
- High Point Elementary School Rated A-
- City View
- Wood Flooring
About This Home
Welcome Home!! Spacious 2 bed 2 bath condo with 1,900 square feet of living space! Located on the first floor, and is handicap accessible - this home has the perfect roommate floorplan and is in a walkable community! The eat-in kitchen features quartz countertops, stainless steel appliances, and two dining spaces. The home also features hardwood floors, double vanities, and oversized closets. Outside you'll find a courtyard, huge deck, and oversized backyard! Conveniently located, only three minutes from Perimeter Mall and I-85, and only five minutes from Publix and Costco. Top-rated school district! Schedule your tour today!
Open House Schedule
-
Sunday, November 23, 20252:00 to 4:00 pm11/23/2025 2:00:00 PM +00:0011/23/2025 4:00:00 PM +00:00Add to Calendar
Property Details
Home Type
- Condominium
Est. Annual Taxes
- $3,443
Year Built
- Built in 1985
Lot Details
- 1 Common Wall
- Back Yard
HOA Fees
- $450 Monthly HOA Fees
Property Views
- City
- Neighborhood
Home Design
- Brick Exterior Construction
- Composition Roof
- Vinyl Siding
Interior Spaces
- 1,900 Sq Ft Home
- 1-Story Property
- Dry Bar
- Living Room with Fireplace
- Open-Concept Dining Room
Kitchen
- Open to Family Room
- Eat-In Kitchen
- Gas Oven
- Gas Cooktop
- Range Hood
- Microwave
- Dishwasher
- Stone Countertops
- White Kitchen Cabinets
Flooring
- Wood
- Carpet
Bedrooms and Bathrooms
- 2 Main Level Bedrooms
- 2 Full Bathrooms
- Dual Vanity Sinks in Primary Bathroom
- Bathtub and Shower Combination in Primary Bathroom
Parking
- 2 Parking Spaces
- Assigned Parking
Accessible Home Design
- Accessible Entrance
Outdoor Features
- Courtyard
- Deck
Schools
- High Point Elementary School
- Ridgeview Charter Middle School
- Riverwood International Charter High School
Utilities
- Central Heating and Cooling System
- Underground Utilities
Listing and Financial Details
- Assessor Parcel Number 17 001800040513
Community Details
Overview
- Arbor At Dunwoody Spgs Subdivision
- FHA/VA Approved Complex
Amenities
- Laundry Facilities
Recreation
- Tennis Courts
- Fitness Center
- Community Pool
Map
Home Values in the Area
Average Home Value in this Area
Tax History
| Year | Tax Paid | Tax Assessment Tax Assessment Total Assessment is a certain percentage of the fair market value that is determined by local assessors to be the total taxable value of land and additions on the property. | Land | Improvement |
|---|---|---|---|---|
| 2025 | $3,443 | $141,800 | $16,960 | $124,840 |
| 2023 | $3,645 | $129,120 | $15,160 | $113,960 |
| 2022 | $3,725 | $120,000 | $15,400 | $104,600 |
| 2021 | $899 | $91,160 | $10,800 | $80,360 |
| 2020 | $891 | $94,520 | $9,920 | $84,600 |
| 2019 | $861 | $92,880 | $9,760 | $83,120 |
| 2018 | $1,690 | $90,680 | $9,520 | $81,160 |
| 2017 | $936 | $48,000 | $10,480 | $37,520 |
| 2016 | $1,628 | $48,000 | $10,480 | $37,520 |
| 2015 | $1,634 | $48,000 | $10,480 | $37,520 |
| 2014 | $1,698 | $48,000 | $10,480 | $37,520 |
Property History
| Date | Event | Price | List to Sale | Price per Sq Ft | Prior Sale |
|---|---|---|---|---|---|
| 11/05/2025 11/05/25 | For Sale | $329,900 | +10.0% | $174 / Sq Ft | |
| 06/25/2021 06/25/21 | Sold | $300,000 | +5.3% | $158 / Sq Ft | View Prior Sale |
| 05/18/2021 05/18/21 | Pending | -- | -- | -- | |
| 05/11/2021 05/11/21 | For Sale | $285,000 | +54.9% | $150 / Sq Ft | |
| 09/27/2016 09/27/16 | Sold | $184,000 | -3.1% | $97 / Sq Ft | View Prior Sale |
| 08/10/2016 08/10/16 | Pending | -- | -- | -- | |
| 08/05/2016 08/05/16 | For Sale | $189,900 | 0.0% | $100 / Sq Ft | |
| 07/26/2016 07/26/16 | Pending | -- | -- | -- | |
| 07/18/2016 07/18/16 | For Sale | $189,900 | -- | $100 / Sq Ft |
Purchase History
| Date | Type | Sale Price | Title Company |
|---|---|---|---|
| Warranty Deed | $300,000 | -- | |
| Warranty Deed | $184,000 | -- | |
| Deed | $89,800 | -- |
Mortgage History
| Date | Status | Loan Amount | Loan Type |
|---|---|---|---|
| Open | $300,000 | VA | |
| Previous Owner | $178,480 | New Conventional | |
| Previous Owner | $67,750 | No Value Available |
Source: First Multiple Listing Service (FMLS)
MLS Number: 7669722
APN: 17-0018-0004-051-3
- 46 Dunwoody Springs Dr NE
- 39 Dunwoody Springs Dr
- 40 Dunwoody Springs Dr
- 44 Dunwoody Springs Dr
- 915 Garden Ct NE
- 54 Basswood Cir
- 49 Basswood Cir
- 1005 Garden Ct NE
- 605 Garden Ct NE
- 510 Garden Ct
- 6118 Barfield Rd NE
- 250 the South Chace NE
- 1003 Pearl Point NE
- 370 the Chace NE
- 956 Persimmon Point NE
- 795 Hammond Dr NE Unit 1904
- 799 Hammond Dr NE Unit 205
- 1050 Hammond Dr
- 6210 Peachtree Dunwoody Rd Unit 104
- 6210 Peachtree Dunwoody Rd Unit 445
- 6210 Peachtree Dunwoody Rd Unit 716
- 1027 Pearl Point NE
- 905 Crestline Pkwy
- 795 Hammond Dr NE Unit 504
- 1110 Hammond Dr NE
- 6330 Peachtree Dunwoody Rd
- 1115 Springwood Connector
- 1160 Hammond Dr
- 6285 Aberdeen Dr NE
- 6355 Peachtree Dunwoody Rd
- 760 Mount Vernon Hwy NE
- 432 Granville Ct NE
- 101 High St
- 635 Granville Ct Unit 635
- 619 Granville Ct
- 632 Granville Ct
- 620 Granville Ct
