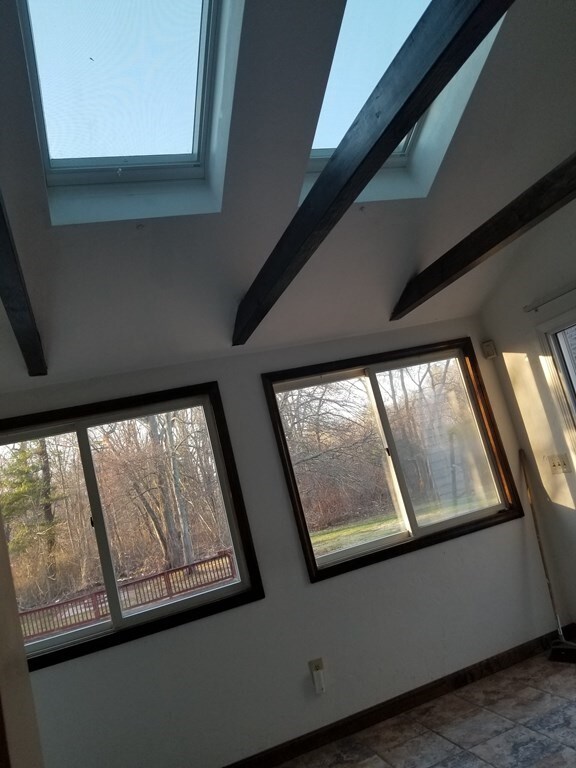
78 Edson St Brockton, MA 02302
Campello NeighborhoodHighlights
- Cabana
- Wood Flooring
- Patio
- Deck
- Porch
- Garden
About This Home
As of May 2025Make this your new home. Check out this beautiful 4 BEDROOMS, 2 BATHROOMS COLONIAL INGROUND POOL a Cabana, DOUBLE DOOR GARAGE, plenty of entertaining outdoor space. The interior comes with an open floor plan featuring the living room, dining room and family room. Fresh paint, Hard wood floor throughout the house. Plenty room to live comfortably well. First floor has large open floor plan including sliders to the back deck. Second Floor include three bedrooms all with walk-in-closet and a full bath. Lighting Crystal Chandelier throughout the Living Room and Dining Room. New Windows throughout the whole house. Plenty of parking in the driveway and garage. Will not Last Long. Make your offer.
Home Details
Home Type
- Single Family
Est. Annual Taxes
- $6,515
Year Built
- Built in 1925
Lot Details
- Garden
- Property is zoned R1C
Parking
- 1 Car Garage
Pool
- Cabana
- In Ground Pool
Outdoor Features
- Deck
- Patio
- Porch
Schools
- Champion High School
Utilities
- Window Unit Cooling System
- Heating System Uses Steam
- Heating System Uses Oil
- Natural Gas Water Heater
Additional Features
- Dishwasher
- Wood Flooring
- Washer and Dryer
- Basement
Ownership History
Purchase Details
Home Financials for this Owner
Home Financials are based on the most recent Mortgage that was taken out on this home.Purchase Details
Home Financials for this Owner
Home Financials are based on the most recent Mortgage that was taken out on this home.Purchase Details
Home Financials for this Owner
Home Financials are based on the most recent Mortgage that was taken out on this home.Purchase Details
Similar Homes in Brockton, MA
Home Values in the Area
Average Home Value in this Area
Purchase History
| Date | Type | Sale Price | Title Company |
|---|---|---|---|
| Deed | $605,000 | None Available | |
| Deed | $605,000 | None Available | |
| Not Resolvable | $535,000 | None Available | |
| Deed | $137,000 | -- | |
| Deed | $150,000 | -- |
Mortgage History
| Date | Status | Loan Amount | Loan Type |
|---|---|---|---|
| Open | $594,041 | FHA | |
| Closed | $594,041 | FHA | |
| Previous Owner | $535,000 | Purchase Money Mortgage | |
| Previous Owner | $272,500 | No Value Available | |
| Previous Owner | $120,000 | No Value Available | |
| Previous Owner | $123,300 | Purchase Money Mortgage |
Property History
| Date | Event | Price | Change | Sq Ft Price |
|---|---|---|---|---|
| 05/09/2025 05/09/25 | Sold | $605,000 | +1.0% | $281 / Sq Ft |
| 03/24/2025 03/24/25 | Pending | -- | -- | -- |
| 03/20/2025 03/20/25 | For Sale | $599,000 | -1.0% | $279 / Sq Ft |
| 01/30/2025 01/30/25 | Off Market | $605,000 | -- | -- |
| 01/28/2025 01/28/25 | For Sale | $599,000 | 0.0% | $279 / Sq Ft |
| 07/30/2024 07/30/24 | Rented | $3,350 | 0.0% | -- |
| 07/27/2024 07/27/24 | For Rent | $3,350 | 0.0% | -- |
| 06/08/2021 06/08/21 | Sold | $535,000 | -1.8% | $249 / Sq Ft |
| 04/17/2021 04/17/21 | Pending | -- | -- | -- |
| 04/11/2021 04/11/21 | Price Changed | $544,900 | -2.7% | $253 / Sq Ft |
| 04/01/2021 04/01/21 | For Sale | $560,000 | -- | $260 / Sq Ft |
Tax History Compared to Growth
Tax History
| Year | Tax Paid | Tax Assessment Tax Assessment Total Assessment is a certain percentage of the fair market value that is determined by local assessors to be the total taxable value of land and additions on the property. | Land | Improvement |
|---|---|---|---|---|
| 2025 | $6,515 | $538,000 | $170,500 | $367,500 |
| 2024 | $6,292 | $523,500 | $170,500 | $353,000 |
| 2023 | $6,594 | $508,000 | $119,600 | $388,400 |
| 2022 | $5,785 | $414,100 | $108,900 | $305,200 |
| 2021 | $5,008 | $345,400 | $107,600 | $237,800 |
| 2020 | $4,956 | $327,100 | $93,800 | $233,300 |
| 2019 | $4,768 | $306,800 | $89,500 | $217,300 |
| 2018 | $4,295 | $286,100 | $89,500 | $196,600 |
| 2017 | $4,295 | $266,800 | $89,500 | $177,300 |
| 2016 | $4,286 | $246,900 | $85,900 | $161,000 |
| 2015 | $3,817 | $210,300 | $85,900 | $124,400 |
| 2014 | $3,682 | $203,100 | $85,900 | $117,200 |
Agents Affiliated with this Home
-
Regina Gabriel

Seller's Agent in 2025
Regina Gabriel
Coldwell Banker Realty - Easton
(508) 326-9796
3 in this area
67 Total Sales
-
Bruce Bradford
B
Buyer's Agent in 2024
Bruce Bradford
Coldwell Banker Realty - Easton
(508) 265-4922
1 in this area
49 Total Sales
-
Jorge Montero

Seller's Agent in 2021
Jorge Montero
Safety Realty Corp.
(781) 971-0152
2 in this area
27 Total Sales
Map
Source: MLS Property Information Network (MLS PIN)
MLS Number: 72807645
APN: BROC-000130-000098






