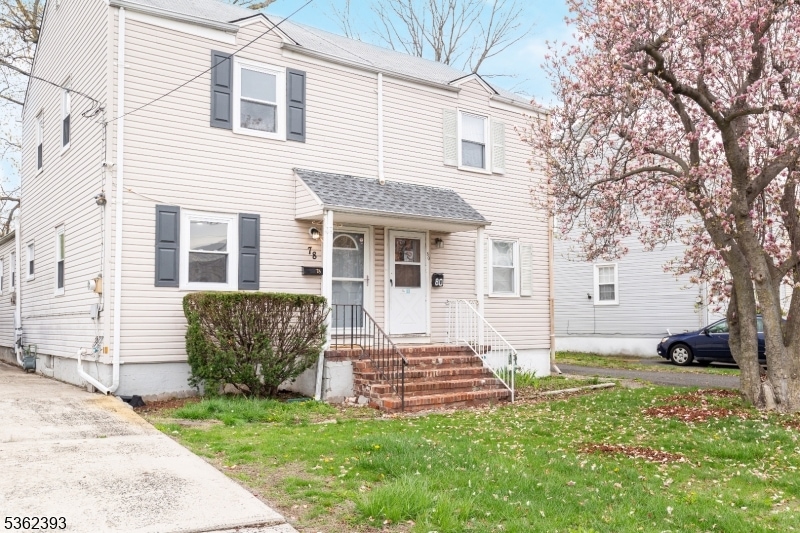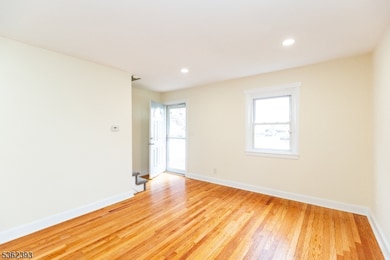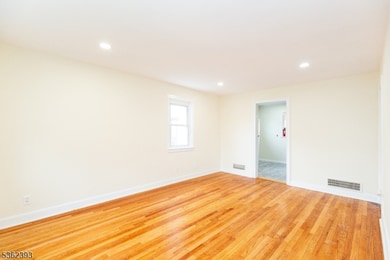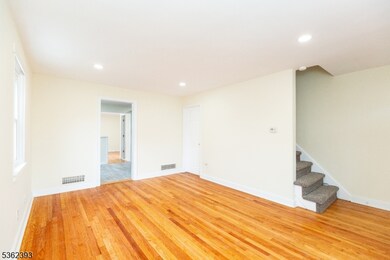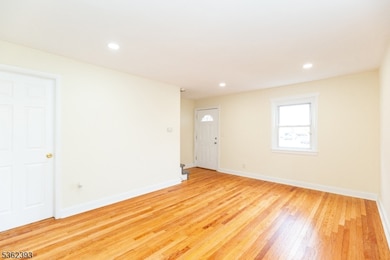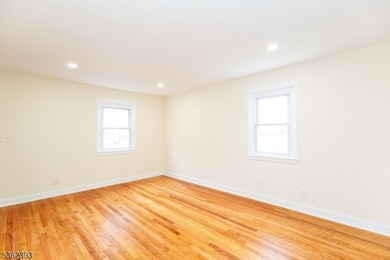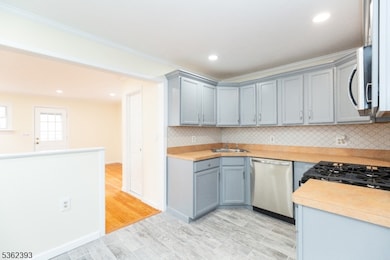Highlights
- Recreation Room
- Attic
- Eat-In Kitchen
- Wood Flooring
- Formal Dining Room
- Bathtub with Shower
About This Home
One of a kind expanded half duplex up for rent. This completely renovated house feels like home the second you step inside with tons of natural light in every room! Features large formal living room, adjacent to updated eat-in kitchen with brand new stainless steel appliances and modern gray cabinetry. A rear addition with a flex space that can serve as a formal dining room or family room with a brand new half bath and access to the fenced in backyard. Living room and family room with freshly refinished hardwood floors, recessed lights and crown molding. Second floor features 2 bedrooms with brand carpet and fully remodeled full bath. Basement, partially finished with room that can serve as a rec room, plus utility room with laundry hook up and extra unfinished space for storage. The entire house is freshly painted and move-in ready! Close proximity to the Parkway, Turnpike, and Rt 440 & 287. Washer/dryer hook-up is there, but tenants supply their own washer and dryer. Tenants responsible for all utilities. No pets allowed.
Townhouse Details
Home Type
- Townhome
Est. Annual Taxes
- $5,578
Year Built
- Built in 1935 | Remodeled
Lot Details
- 33 Sq Ft Lot
- Privacy Fence
Home Design
- Half Duplex
- Tile
Interior Spaces
- Living Room
- Formal Dining Room
- Recreation Room
- Storage Room
- Laundry Room
- Utility Room
- Attic
Kitchen
- Eat-In Kitchen
- Gas Oven or Range
- Microwave
- Dishwasher
Flooring
- Wood
- Wall to Wall Carpet
- Laminate
Bedrooms and Bathrooms
- 2 Bedrooms
- Primary bedroom located on second floor
- Powder Room
- Bathtub with Shower
Partially Finished Basement
- Walk-Out Basement
- Basement Fills Entire Space Under The House
Parking
- 2 Parking Spaces
- Inside Entrance
Utilities
- Forced Air Heating System
- Standard Electricity
- Gas Water Heater
Listing and Financial Details
- Tenant pays for electric, gas, maintenance-lawn, sewer, snow removal, water
- Assessor Parcel Number 2125-00011-0001-00032-0002-
Map
Source: Garden State MLS
MLS Number: 3966966
APN: 25-00011-01-00032-02
