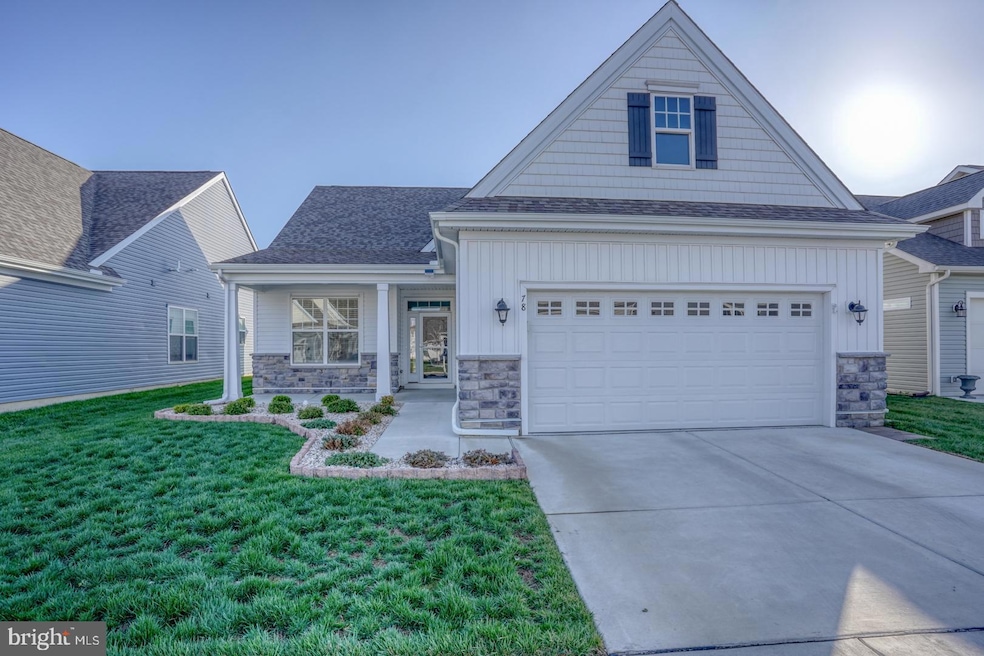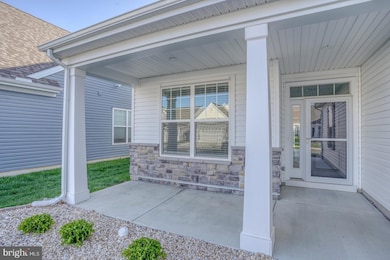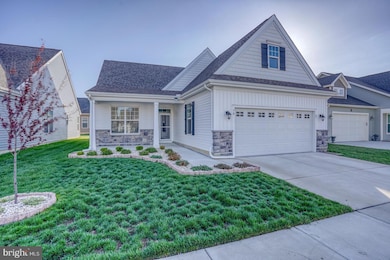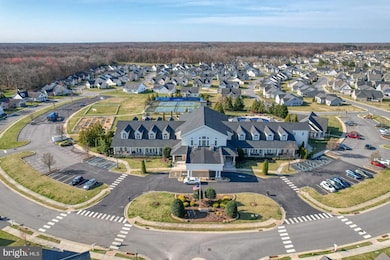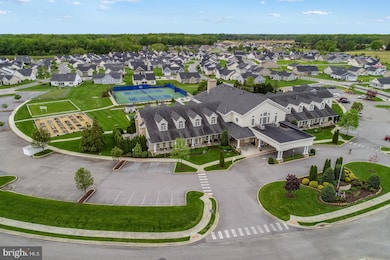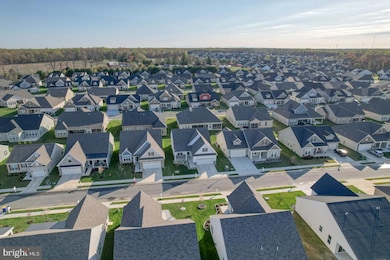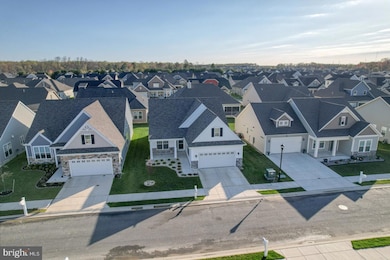Estimated payment $2,256/month
Highlights
- Fitness Center
- Clubhouse
- Community Pool
- Active Adult
- Rambler Architecture
- Community Basketball Court
About This Home
MOTIVATED SELLERS! Come take a look at this lovely gem! Located in the sought after 55+ community of Nobles Pond, this nearly new "Alyssum Craftsman" ranch by Wilkinson Homes offers 2 bedrooms, 2 baths and 2 car garage. Making your way to the front door you'll notice the meticulously maintained landscaping and inviting covered porch. Upon entering, high ceilings greet you creating a spacious feel all through the entire home. The generously sized kitchen w/ angled, raised breakfast bar, boasts granite countertops, upgraded stainless steel appliances, double bowl sink, pantry, an abundance of recessed lighting, 42" cabinets w/ soft close drawers and convenient pull-out shelving and LVP flooring throughout. A private dining area, just off the kitchen, offering plenty of natural light is perfect to serve all your dining needs and entertaining. The kitchen opens to a sizeable living room area, w/ ceiling fan and sliders to the backyard where you'll find an 8x12 patio. Moving through the home and down the hall there are 2 bedrooms and a full hall bath w/ tub surround, comfort height toilet, ceramic tile flooring and linen closet. The expansive primary bedroom offers a massive walk-in closet, ceiling fan, recessed lighting and an additional area you can use as office space or private sitting area. The private bath provides comfort height dual bowl vanity and commode, ceramic tile flooring and seated shower. Convenient access to the garage is just through the roomy laundry area, washer and dryer are included. Other amenities in the home; on demand hot water w/ a Rinnai tankless water heater, electric upgrades for charging your electric vehicle, additional storage shelving in the garage,1-year pest warranty (transferring to the new owners), lawn maintenance and snow removal are included as well. With its thoughtful design, modern amenities and prime location this home offers the perfect blend of comfort and class. Lastly, let's talk about this amazing community! Reasonable HOA fees, award winning clubhouse, beautiful conservatory, library, game room, ballroom/banquet hall w/ seating up to 320 people, swimming pool with Olympic lanes, outdoor kitchen and covered veranda, community gardens, fishing, putting green, walking trails, bocce ball and tennis/pickleball courts. If that's not enough to keep you busy, there is a full-time activities director on staff with a TON of activities available for your enjoyment which will be listed on the community calendar! Don't wait for new construction when this beauty is available immediately! Schedule your showing today and make this lovely home all yours and become a part of this fantastic community! You'll be happy you did!!
Listing Agent
(302) 659-1320 customercare@lehaneteam.com RE/MAX Eagle Realty Brokerage Phone: 3026591320 Listed on: 04/13/2025

Co-Listing Agent
(302) 659-1320 krista_lafashia@comcast.net RE/MAX Eagle Realty Brokerage Phone: 3026591320
Open House Schedule
-
Saturday, February 28, 202612:00 to 2:00 pm2/28/2026 12:00:00 PM +00:002/28/2026 2:00:00 PM +00:00Add to Calendar
-
Sunday, March 01, 202612:00 to 2:00 pm3/1/2026 12:00:00 PM +00:003/1/2026 2:00:00 PM +00:00Add to Calendar
Home Details
Home Type
- Single Family
Est. Annual Taxes
- $2,175
Year Built
- Built in 2023
Lot Details
- 5,140 Sq Ft Lot
- Lot Dimensions are 53.00 x 97.00
- Property is zoned AR
HOA Fees
- $175 Monthly HOA Fees
Parking
- 2 Car Attached Garage
- Electric Vehicle Home Charger
- Front Facing Garage
- Driveway
- On-Street Parking
Home Design
- Rambler Architecture
- Frame Construction
Interior Spaces
- 1,536 Sq Ft Home
- Property has 1 Level
- Recessed Lighting
- Crawl Space
Bedrooms and Bathrooms
- 2 Main Level Bedrooms
- 2 Full Bathrooms
Utilities
- Forced Air Heating and Cooling System
- Heating System Powered By Leased Propane
- Propane Water Heater
Listing and Financial Details
- Tax Lot 0100-000
- Assessor Parcel Number KH-00-05602-07-0100-000
Community Details
Overview
- Active Adult
- Association fees include common area maintenance, snow removal, lawn care front, lawn care rear, lawn care side, lawn maintenance, pool(s), recreation facility
- Active Adult | Residents must be 55 or older
- Isd Management HOA
- Nobles Pond Subdivision
Amenities
- Common Area
- Clubhouse
- Game Room
- Billiard Room
- Community Center
- Meeting Room
- Party Room
Recreation
- Community Basketball Court
- Fitness Center
- Community Pool
- Jogging Path
Map
Home Values in the Area
Average Home Value in this Area
Tax History
| Year | Tax Paid | Tax Assessment Tax Assessment Total Assessment is a certain percentage of the fair market value that is determined by local assessors to be the total taxable value of land and additions on the property. | Land | Improvement |
|---|---|---|---|---|
| 2025 | $2,707 | $379,800 | $88,100 | $291,700 |
| 2024 | $2,627 | $379,800 | $88,100 | $291,700 |
| 2023 | $117 | $300 | $300 | $0 |
| 2022 | $9 | $300 | $300 | $0 |
| 2021 | $8 | $300 | $300 | $0 |
| 2020 | $8 | $300 | $300 | $0 |
| 2019 | $8 | $300 | $300 | $0 |
| 2018 | $7 | $300 | $300 | $0 |
| 2017 | $7 | $300 | $0 | $0 |
| 2016 | $7 | $300 | $0 | $0 |
| 2015 | $7 | $300 | $0 | $0 |
Property History
| Date | Event | Price | List to Sale | Price per Sq Ft |
|---|---|---|---|---|
| 01/12/2026 01/12/26 | Price Changed | $368,900 | -2.6% | $240 / Sq Ft |
| 08/18/2025 08/18/25 | Price Changed | $378,900 | 0.0% | $247 / Sq Ft |
| 08/17/2025 08/17/25 | Price Changed | $379,000 | -2.8% | $247 / Sq Ft |
| 06/25/2025 06/25/25 | Price Changed | $389,900 | -2.5% | $254 / Sq Ft |
| 05/19/2025 05/19/25 | Price Changed | $399,900 | -1.2% | $260 / Sq Ft |
| 04/13/2025 04/13/25 | For Sale | $404,900 | -- | $264 / Sq Ft |
Purchase History
| Date | Type | Sale Price | Title Company |
|---|---|---|---|
| Deed | $422,450 | None Listed On Document | |
| Deed | -- | None Listed On Document | |
| Deed | -- | None Listed On Document | |
| Deed | -- | None Listed On Document | |
| Deed | -- | None Listed On Document |
Mortgage History
| Date | Status | Loan Amount | Loan Type |
|---|---|---|---|
| Open | $300,000 | New Conventional |
Source: Bright MLS
MLS Number: DEKT2036140
APN: 3-00-05602-07-0100-000
- 4420 W Denneys Rd
- 82 Tammie Dr
- 101 Hobbyhorse Ct
- 9 Gristmill Dr
- 125 Millcreek Dr
- 240 Grinding Wheel Dr
- 1506 Mckee Rd
- 271 Troon Rd
- 234 Pine Valley Rd
- 28 Baltray Rd
- 12 Baltray Rd
- 91 Lexie Ct
- 1400 Mckee Rd
- 232 Merion Rd
- 174 Hardwood Dr
- 1671 Central Church Rd
- 16 Lexie Ct
- 42 Steeplechase Dr
- 90 Resort Blvd
- 11 Kinsale Place
- 2891 Kenton Rd
- 5 Harcourt Dr
- 1700 N Dupont Hwy
- 6 Valhalla Ct
- 1051 College Rd
- 0 Forest Creek Dr
- 892 Woodcrest Dr
- 38 Heatherfield Way
- 97 Par Haven Dr Unit J23
- 105 Periwinkle Dr
- 70 Greenway Square
- 1622 Forrest Ave
- 21 Par Haven Dr
- 100 Isabelle Island
- 100 Hiawatha Ln
- 340 Tribbitt
- 201 Doveview Dr
- 1300 S Farmview Dr
- 323 Columbia Ave
- 747 N Dupont Hwy
Ask me questions while you tour the home.
