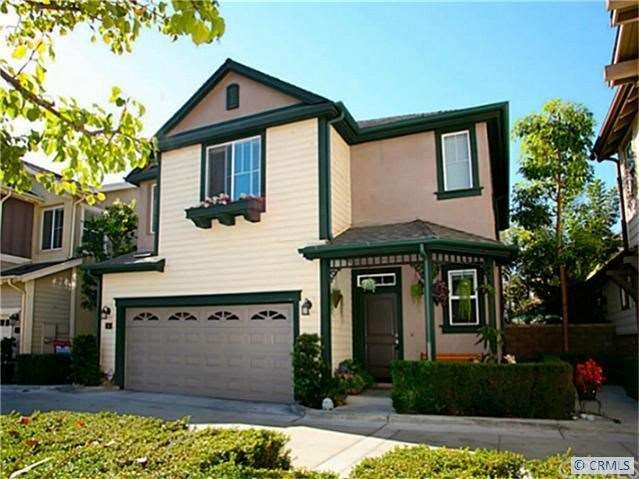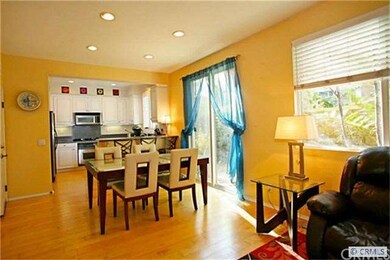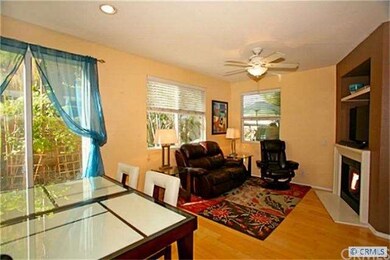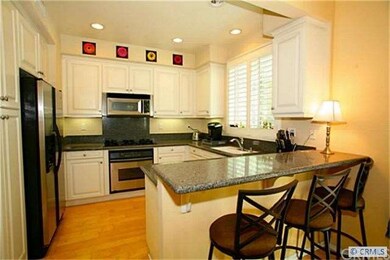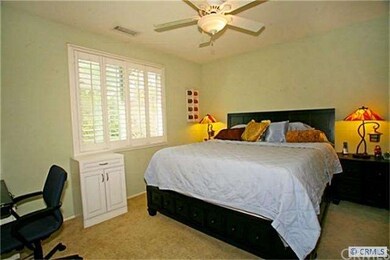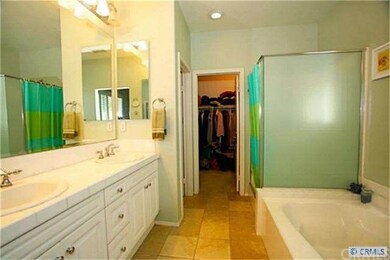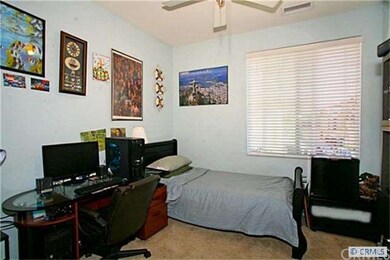
78 Liberty St Tustin, CA 92782
Highlights
- Spa
- Contemporary Architecture
- Granite Countertops
- Venado Middle School Rated A
- Bamboo Flooring
- Meeting Room
About This Home
As of August 2022Standard sale! Totally detached private lot and location. Built in 2005 this home has many upgrades throughout; Whirlpool Gold White stainless steel appliances. Gas cook top, single oven with self cleaning, refrigerator, dishwasher and built in microwave. Bamboo floors, dual pane windows, huge master bedroom with double sinks and walk in closet! The laundry is conveniently located by the bedrooms - upstairs. Ceiling fans in every room & living room. Plantation shutters in master bedroom and kitchen. Garage storage rack built in! Low HOA - $198.35 - Association amenities include a luxurious pool, Jacuzzi, tot lot, a community building with a meeting room, 8 BBQ'S, a basketball half court and a 1 acre public park. IRVINE UNIFIED SCHOOL DISTRICT! Centrally located close to The District, major freeways, toll road, airport and much more! Bring your qualified / fussiest buyers!
Property Details
Home Type
- Condominium
Est. Annual Taxes
- $14,978
Year Built
- Built in 2005
Lot Details
- No Common Walls
- 1 Common Wall
HOA Fees
- $198 Monthly HOA Fees
Parking
- 2 Car Attached Garage
- Parking Available
- Driveway
Home Design
- Contemporary Architecture
- Composition Roof
- Wood Siding
- Stucco
Interior Spaces
- 1,390 Sq Ft Home
- Fireplace With Gas Starter
- Double Pane Windows
- Home Security System
Kitchen
- Gas Oven or Range
- Self-Cleaning Oven
- Cooktop
- Dishwasher
- Granite Countertops
- Disposal
Flooring
- Bamboo
- Carpet
- Stone
Bedrooms and Bathrooms
- 3 Bedrooms
- All Upper Level Bedrooms
Outdoor Features
- Spa
- Enclosed patio or porch
Schools
- College Park Elementary School
- Venado Middle School
Utilities
- Forced Air Heating and Cooling System
- Sewer Paid
Listing and Financial Details
- Tax Lot 6
- Tax Tract Number 16474
- Assessor Parcel Number 93526228
Community Details
Overview
- 376 Units
- Association Phone (800) 400-2284
- Built by John Laing Homes
- C Bp3
Amenities
- Community Barbecue Grill
- Meeting Room
Recreation
- Community Playground
- Community Pool
- Community Spa
Ownership History
Purchase Details
Home Financials for this Owner
Home Financials are based on the most recent Mortgage that was taken out on this home.Purchase Details
Home Financials for this Owner
Home Financials are based on the most recent Mortgage that was taken out on this home.Purchase Details
Home Financials for this Owner
Home Financials are based on the most recent Mortgage that was taken out on this home.Purchase Details
Home Financials for this Owner
Home Financials are based on the most recent Mortgage that was taken out on this home.Purchase Details
Home Financials for this Owner
Home Financials are based on the most recent Mortgage that was taken out on this home.Purchase Details
Home Financials for this Owner
Home Financials are based on the most recent Mortgage that was taken out on this home.Purchase Details
Home Financials for this Owner
Home Financials are based on the most recent Mortgage that was taken out on this home.Map
Similar Homes in the area
Home Values in the Area
Average Home Value in this Area
Purchase History
| Date | Type | Sale Price | Title Company |
|---|---|---|---|
| Grant Deed | -- | Chicago Title | |
| Grant Deed | $1,075,000 | Chicago Title | |
| Grant Deed | $660,000 | Western Resources Title | |
| Grant Deed | $460,000 | California Title Company | |
| Grant Deed | $472,000 | California Counties Title Co | |
| Interfamily Deed Transfer | -- | United Title Company | |
| Grant Deed | $596,000 | First American Title Co |
Mortgage History
| Date | Status | Loan Amount | Loan Type |
|---|---|---|---|
| Previous Owner | $992,500 | New Conventional | |
| Previous Owner | $441,000 | New Conventional | |
| Previous Owner | $451,344 | New Conventional | |
| Previous Owner | $460,000 | New Conventional | |
| Previous Owner | $410,000 | New Conventional | |
| Previous Owner | $441,626 | FHA | |
| Previous Owner | $462,469 | FHA | |
| Previous Owner | $80,000 | Stand Alone Second | |
| Previous Owner | $70,000 | Credit Line Revolving | |
| Previous Owner | $538,000 | Purchase Money Mortgage | |
| Previous Owner | $119,111 | Credit Line Revolving | |
| Previous Owner | $476,445 | New Conventional |
Property History
| Date | Event | Price | Change | Sq Ft Price |
|---|---|---|---|---|
| 08/11/2022 08/11/22 | Sold | $1,075,000 | 0.0% | $766 / Sq Ft |
| 07/12/2022 07/12/22 | Pending | -- | -- | -- |
| 07/12/2022 07/12/22 | For Sale | $1,075,000 | 0.0% | $766 / Sq Ft |
| 07/12/2022 07/12/22 | Off Market | $1,075,000 | -- | -- |
| 05/31/2022 05/31/22 | For Sale | $1,075,000 | 0.0% | $766 / Sq Ft |
| 05/26/2022 05/26/22 | Off Market | $1,075,000 | -- | -- |
| 05/11/2022 05/11/22 | For Sale | $1,075,000 | +62.9% | $766 / Sq Ft |
| 11/14/2017 11/14/17 | Sold | $660,000 | 0.0% | $470 / Sq Ft |
| 10/18/2017 10/18/17 | Pending | -- | -- | -- |
| 10/08/2017 10/08/17 | For Sale | $660,000 | +43.5% | $470 / Sq Ft |
| 12/18/2012 12/18/12 | Sold | $460,000 | 0.0% | $331 / Sq Ft |
| 10/28/2012 10/28/12 | For Sale | $459,990 | -- | $331 / Sq Ft |
Tax History
| Year | Tax Paid | Tax Assessment Tax Assessment Total Assessment is a certain percentage of the fair market value that is determined by local assessors to be the total taxable value of land and additions on the property. | Land | Improvement |
|---|---|---|---|---|
| 2024 | $14,978 | $1,096,500 | $857,945 | $238,555 |
| 2023 | $14,620 | $1,075,000 | $841,122 | $233,878 |
| 2022 | $10,807 | $707,652 | $500,800 | $206,852 |
| 2021 | $10,587 | $693,777 | $490,980 | $202,797 |
| 2020 | $10,517 | $686,664 | $485,946 | $200,718 |
| 2019 | $10,301 | $673,200 | $476,417 | $196,783 |
| 2018 | $10,145 | $660,000 | $467,075 | $192,925 |
| 2017 | $8,145 | $488,077 | $294,196 | $193,881 |
| 2016 | $7,885 | $478,507 | $288,427 | $190,080 |
| 2015 | $7,694 | $471,320 | $284,095 | $187,225 |
| 2014 | $7,532 | $462,088 | $278,530 | $183,558 |
Source: California Regional Multiple Listing Service (CRMLS)
MLS Number: L40113
APN: 935-262-28
- 264 Blue Sky Dr Unit 264
- 154 Saint James Unit 53
- 401 Deerfield Ave Unit 84
- 369 Deerfield Ave Unit 35
- 15561 Jasmine Place
- 220 Barnes Rd
- 20 Nevada
- 159 Waypoint
- 421 Transport
- 430 Transport
- 2 Altezza
- 18 Goldenbush
- 52 Honey Locust
- 11 Georgia
- 15212 Cambridge St
- 46 Nebraska
- 2221 Apple Tree Dr
- 59 Juneberry Unit 20
- 31 Snowdrop Tree
- 16321 Dawn Way Unit 108
