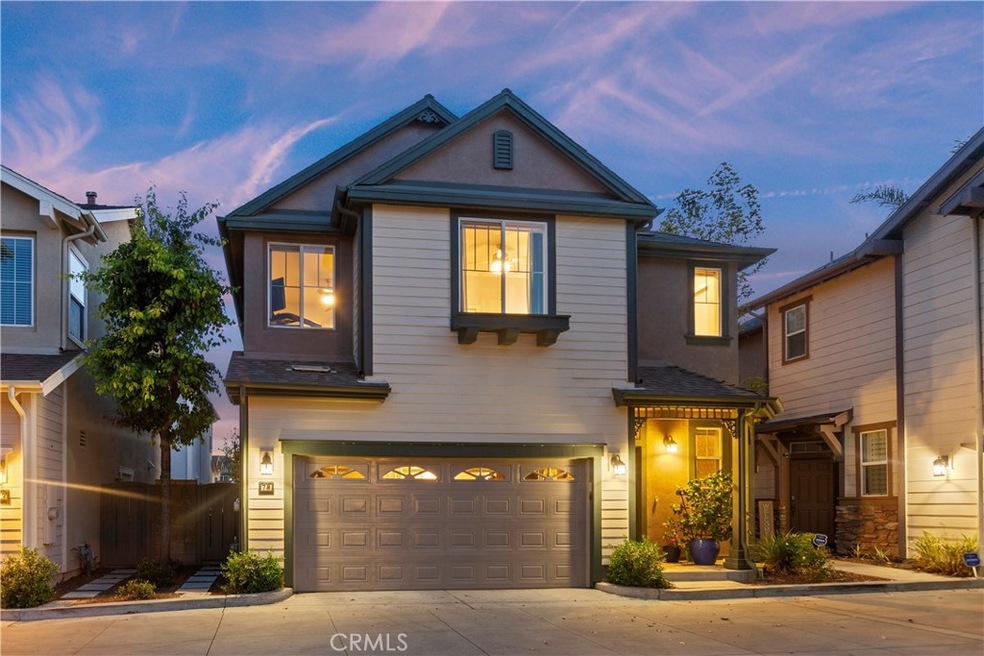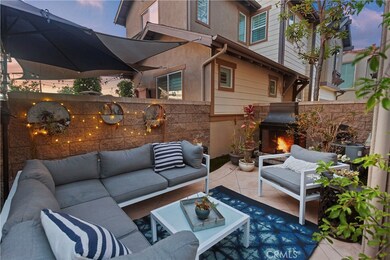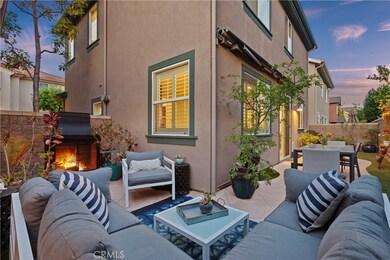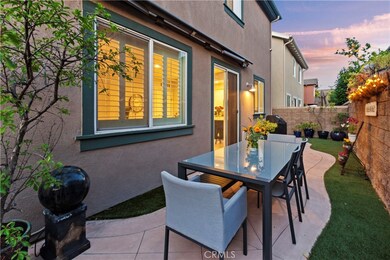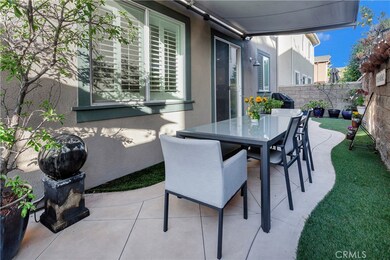
78 Liberty St Tustin, CA 92782
Highlights
- Spa
- Primary Bedroom Suite
- Sport Court
- Venado Middle School Rated A
- Quartz Countertops
- Outdoor Cooking Area
About This Home
As of August 2022Contemporary yet comfortable, this updated Tustin residence offers the easy-care lifestyle you’re looking for! Inside, wide plank flooring, plantation shutters, and recessed lighting accentuate your main gathering areas. An open floor plan allows a seamless flow that’s ideal for entertaining. Mingle with guests in the warmth of the living room fireplace before enjoying the chef’s latest creation in the adjacent dining area where glass sliders showcase picturesque backyard vistas. Steps away, a gorgeous white kitchen equips the home cook with a suite of stainless steel appliances, shaker-style cabinetry, a subway tile backsplash illuminated by under-cabinet trim lighting, and quartz countertops extending to the breakfast bar.
Ceiling fans lend to the restful ambiance of the well-sized private retreats graced with expansive closets and scenic neighborhood views. A shared bath accommodates the secondary bedrooms while the primary suite has a luxe 5-piece ensuite highlighting a quartz-topped double vanity, frameless glass shower enclosure, large walk-in closet with built-in organizers, and a spa-like soaking tub. You have the option to convert one of the bedrooms into a home gym or your secluded office. Manicured landscaping borders the brick pavers lining your fully fenced yard. Host alfresco dinners under the Corradi remote-control awning while ending the night with a refreshing nightcap.
Other noteworthy features include the QuietCool whole house fan, in-unit washer/dryer, and an attached 2-car garage with 2 EV charging plugs. As premium perks, you have access to top-notch community amenities like the pool and spa, playgrounds, park, picnic grills, basketball court, and spectacular clubhouse. Plus, it’s served by the Irvine Unified School District. Come for a tour while you still have the chance!
Property Details
Home Type
- Condominium
Est. Annual Taxes
- $14,978
Year Built
- Built in 2004
Lot Details
- No Common Walls
- Density is up to 1 Unit/Acre
HOA Fees
- $235 Monthly HOA Fees
Parking
- 2 Car Attached Garage
- Parking Available
Home Design
- Turnkey
- Slab Foundation
- Interior Block Wall
Interior Spaces
- 1,403 Sq Ft Home
- 2-Story Property
- Awning
- Plantation Shutters
- Living Room with Fireplace
Kitchen
- Eat-In Kitchen
- Quartz Countertops
Bedrooms and Bathrooms
- 3 Bedrooms
- All Upper Level Bedrooms
- Primary Bedroom Suite
- Walk-In Closet
Laundry
- Laundry Room
- Laundry on upper level
Outdoor Features
- Spa
- Rain Gutters
Schools
- College Park Elementary School
- Venado Middle School
- Irvine High School
Utilities
- Forced Air Heating and Cooling System
- 220 Volts in Garage
- Natural Gas Connected
Listing and Financial Details
- Tax Lot 6
- Tax Tract Number 16474
- Assessor Parcel Number 93526228
- $3,537 per year additional tax assessments
Community Details
Overview
- 376 Units
- Tustin Field 1 Association, Phone Number (949) 716-3998
- Powerstone Property Management HOA
- Corrigan Subdivision, Bennet Plan 3
Amenities
- Outdoor Cooking Area
- Community Barbecue Grill
- Picnic Area
Recreation
- Sport Court
- Community Playground
- Community Pool
- Community Spa
- Park
Ownership History
Purchase Details
Home Financials for this Owner
Home Financials are based on the most recent Mortgage that was taken out on this home.Purchase Details
Home Financials for this Owner
Home Financials are based on the most recent Mortgage that was taken out on this home.Purchase Details
Home Financials for this Owner
Home Financials are based on the most recent Mortgage that was taken out on this home.Purchase Details
Home Financials for this Owner
Home Financials are based on the most recent Mortgage that was taken out on this home.Purchase Details
Home Financials for this Owner
Home Financials are based on the most recent Mortgage that was taken out on this home.Purchase Details
Home Financials for this Owner
Home Financials are based on the most recent Mortgage that was taken out on this home.Purchase Details
Home Financials for this Owner
Home Financials are based on the most recent Mortgage that was taken out on this home.Map
Similar Homes in Tustin, CA
Home Values in the Area
Average Home Value in this Area
Purchase History
| Date | Type | Sale Price | Title Company |
|---|---|---|---|
| Grant Deed | -- | Chicago Title | |
| Grant Deed | $1,075,000 | Chicago Title | |
| Grant Deed | $660,000 | Western Resources Title | |
| Grant Deed | $460,000 | California Title Company | |
| Grant Deed | $472,000 | California Counties Title Co | |
| Interfamily Deed Transfer | -- | United Title Company | |
| Grant Deed | $596,000 | First American Title Co |
Mortgage History
| Date | Status | Loan Amount | Loan Type |
|---|---|---|---|
| Previous Owner | $992,500 | New Conventional | |
| Previous Owner | $441,000 | New Conventional | |
| Previous Owner | $451,344 | New Conventional | |
| Previous Owner | $460,000 | New Conventional | |
| Previous Owner | $410,000 | New Conventional | |
| Previous Owner | $441,626 | FHA | |
| Previous Owner | $462,469 | FHA | |
| Previous Owner | $80,000 | Stand Alone Second | |
| Previous Owner | $70,000 | Credit Line Revolving | |
| Previous Owner | $538,000 | Purchase Money Mortgage | |
| Previous Owner | $119,111 | Credit Line Revolving | |
| Previous Owner | $476,445 | New Conventional |
Property History
| Date | Event | Price | Change | Sq Ft Price |
|---|---|---|---|---|
| 08/11/2022 08/11/22 | Sold | $1,075,000 | 0.0% | $766 / Sq Ft |
| 07/12/2022 07/12/22 | Pending | -- | -- | -- |
| 07/12/2022 07/12/22 | For Sale | $1,075,000 | 0.0% | $766 / Sq Ft |
| 07/12/2022 07/12/22 | Off Market | $1,075,000 | -- | -- |
| 05/31/2022 05/31/22 | For Sale | $1,075,000 | 0.0% | $766 / Sq Ft |
| 05/26/2022 05/26/22 | Off Market | $1,075,000 | -- | -- |
| 05/11/2022 05/11/22 | For Sale | $1,075,000 | +62.9% | $766 / Sq Ft |
| 11/14/2017 11/14/17 | Sold | $660,000 | 0.0% | $470 / Sq Ft |
| 10/18/2017 10/18/17 | Pending | -- | -- | -- |
| 10/08/2017 10/08/17 | For Sale | $660,000 | +43.5% | $470 / Sq Ft |
| 12/18/2012 12/18/12 | Sold | $460,000 | 0.0% | $331 / Sq Ft |
| 10/28/2012 10/28/12 | For Sale | $459,990 | -- | $331 / Sq Ft |
Tax History
| Year | Tax Paid | Tax Assessment Tax Assessment Total Assessment is a certain percentage of the fair market value that is determined by local assessors to be the total taxable value of land and additions on the property. | Land | Improvement |
|---|---|---|---|---|
| 2024 | $14,978 | $1,096,500 | $857,945 | $238,555 |
| 2023 | $14,620 | $1,075,000 | $841,122 | $233,878 |
| 2022 | $10,807 | $707,652 | $500,800 | $206,852 |
| 2021 | $10,587 | $693,777 | $490,980 | $202,797 |
| 2020 | $10,517 | $686,664 | $485,946 | $200,718 |
| 2019 | $10,301 | $673,200 | $476,417 | $196,783 |
| 2018 | $10,145 | $660,000 | $467,075 | $192,925 |
| 2017 | $8,145 | $488,077 | $294,196 | $193,881 |
| 2016 | $7,885 | $478,507 | $288,427 | $190,080 |
| 2015 | $7,694 | $471,320 | $284,095 | $187,225 |
| 2014 | $7,532 | $462,088 | $278,530 | $183,558 |
Source: California Regional Multiple Listing Service (CRMLS)
MLS Number: PW22088085
APN: 935-262-28
- 154 Saint James Unit 53
- 264 Blue Sky Dr Unit 264
- 401 Deerfield Ave Unit 84
- 369 Deerfield Ave Unit 35
- 20 Nevada
- 15561 Jasmine Place
- 3702 Carmel Ave
- 220 Barnes Rd
- 159 Waypoint
- 421 Transport
- 430 Transport
- 2 Altezza
- 18 Goldenbush
- 15221 Kensington Park Dr
- 11 Georgia
- 52 Honey Locust
- 15212 Cambridge St
- 46 Nebraska
- 18 Blazing Star
- 2221 Apple Tree Dr
