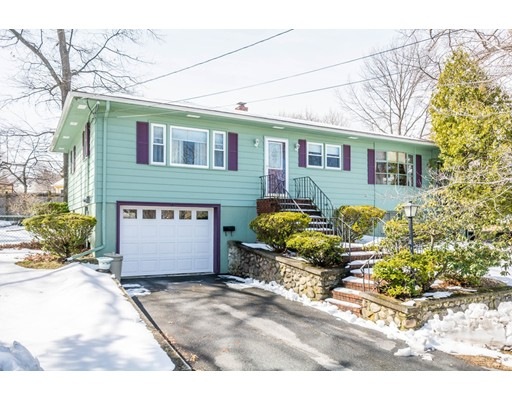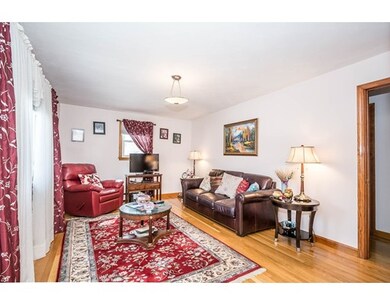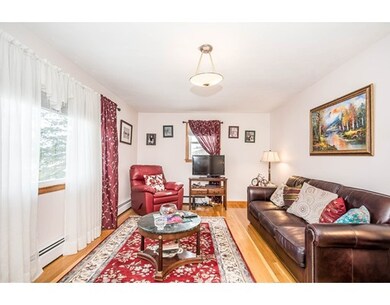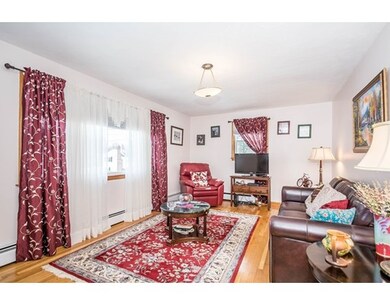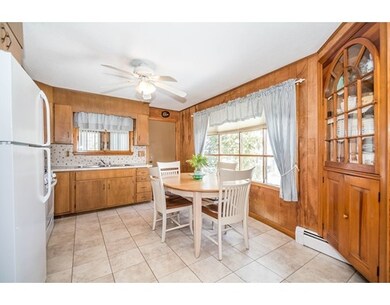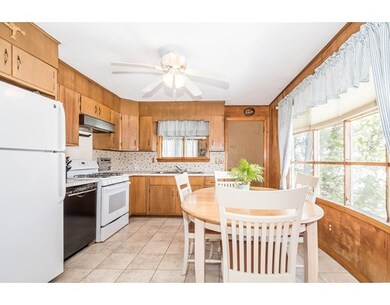
78 Lorenzo Cir Methuen, MA 01844
The East End NeighborhoodAbout This Home
As of July 2017Looking for a place to call your own in a neighborhood with a garage and fenced in yard that is easily accessible to the highway and shopping? This is it! Owner of 25 years is ready to move so you can put your finishing touches in your new home! This house has nice hardwood floors throughout the living room, dining room and bedrooms with many major improvements in the last 10 years including: roof, windows, siding, and garage door. Deceptive from the street, the house has 3 bedrooms and 2 baths on the main level, and an additional 600sf of finished, heated space in the lower level with a half bath. This lower level space can be used in many ways: another bedroom with a man cave or kid's hang out area, your choice! The three season porch off the right side is bonus living space which accesses the fenced back yard and also is near the second driveway for additional off street parking and the side yard. Seller prefers mid July closing or later.
Home Details
Home Type
Single Family
Est. Annual Taxes
$4,949
Year Built
1966
Lot Details
0
Listing Details
- Lot Description: Corner, Paved Drive
- Property Type: Single Family
- Single Family Type: Detached
- Style: Ranch
- Other Agent: 2.00
- Year Built Description: Actual
- Special Features: None
- Property Sub Type: Detached
- Year Built: 1966
Interior Features
- Has Basement: Yes
- Primary Bathroom: Yes
- Number of Rooms: 8
- Amenities: Shopping, Medical Facility, Highway Access
- Electric: Circuit Breakers, 100 Amps
- Flooring: Wood, Tile, Vinyl
- Basement: Partially Finished, Interior Access, Garage Access
- Bedroom 2: First Floor, 11X10
- Bedroom 3: First Floor, 10X9
- Bedroom 4: Basement, 12X11
- Kitchen: First Floor, 14X11
- Laundry Room: Basement
- Living Room: First Floor, 18X11
- Master Bedroom: First Floor, 14X10
- Master Bedroom Description: Bathroom - 3/4, Flooring - Hardwood
- Dining Room: First Floor, 11X9
- Family Room: Basement, 12X13
- No Bedrooms: 3
- Full Bathrooms: 2
- Half Bathrooms: 1
- Oth1 Dimen: 13X12
- Main Lo: G95022
- Main So: BB9067
- Estimated Sq Ft: 1794.00
Exterior Features
- Construction: Frame
- Exterior: Vinyl
- Exterior Features: Porch - Enclosed, Fenced Yard
- Foundation: Poured Concrete
Garage/Parking
- Garage Parking: Under, Garage Door Opener
- Garage Spaces: 1
- Parking: Off-Street, Paved Driveway
- Parking Spaces: 3
Utilities
- Heat Zones: 2
- Hot Water: Natural Gas, Tank
- Utility Connections: for Gas Range, for Gas Dryer
- Sewer: City/Town Sewer
- Water: City/Town Water
Schools
- Elementary School: Timony
- Middle School: Timony
- High School: Methuen High
Lot Info
- Assessor Parcel Number: M:00914 B:00104 L:00002H
- Zoning: RD
- Acre: 0.27
- Lot Size: 11642.00
Multi Family
- Foundation: 26x46
- Sq Ft Incl Bsmt: Yes
Ownership History
Purchase Details
Purchase Details
Home Financials for this Owner
Home Financials are based on the most recent Mortgage that was taken out on this home.Purchase Details
Home Financials for this Owner
Home Financials are based on the most recent Mortgage that was taken out on this home.Similar Homes in the area
Home Values in the Area
Average Home Value in this Area
Purchase History
| Date | Type | Sale Price | Title Company |
|---|---|---|---|
| Quit Claim Deed | -- | None Available | |
| Quit Claim Deed | -- | None Available | |
| Quit Claim Deed | -- | None Available | |
| Not Resolvable | $320,000 | -- | |
| Deed | $129,000 | -- | |
| Deed | $129,000 | -- |
Mortgage History
| Date | Status | Loan Amount | Loan Type |
|---|---|---|---|
| Open | $234,000 | Stand Alone Refi Refinance Of Original Loan | |
| Previous Owner | $304,000 | New Conventional | |
| Previous Owner | $33,850 | No Value Available | |
| Previous Owner | $104,200 | No Value Available | |
| Previous Owner | $103,200 | Purchase Money Mortgage |
Property History
| Date | Event | Price | Change | Sq Ft Price |
|---|---|---|---|---|
| 08/17/2017 08/17/17 | Rented | $2 | -99.9% | -- |
| 08/13/2017 08/13/17 | Under Contract | -- | -- | -- |
| 07/25/2017 07/25/17 | For Rent | $2,300 | 0.0% | -- |
| 07/17/2017 07/17/17 | Sold | $320,000 | +3.3% | $178 / Sq Ft |
| 04/10/2017 04/10/17 | Pending | -- | -- | -- |
| 04/06/2017 04/06/17 | For Sale | $309,900 | -- | $173 / Sq Ft |
Tax History Compared to Growth
Tax History
| Year | Tax Paid | Tax Assessment Tax Assessment Total Assessment is a certain percentage of the fair market value that is determined by local assessors to be the total taxable value of land and additions on the property. | Land | Improvement |
|---|---|---|---|---|
| 2025 | $4,949 | $467,800 | $212,100 | $255,700 |
| 2024 | $4,877 | $449,100 | $193,400 | $255,700 |
| 2023 | $4,533 | $387,400 | $171,900 | $215,500 |
| 2022 | $4,351 | $333,400 | $143,300 | $190,100 |
| 2021 | $4,084 | $309,600 | $136,100 | $173,500 |
| 2020 | $4,076 | $303,300 | $136,100 | $167,200 |
| 2019 | $3,841 | $270,700 | $121,800 | $148,900 |
| 2018 | $3,750 | $262,800 | $121,800 | $141,000 |
| 2017 | $3,639 | $248,400 | $121,800 | $126,600 |
| 2016 | $3,476 | $234,700 | $114,600 | $120,100 |
| 2015 | $3,370 | $230,800 | $114,600 | $116,200 |
Agents Affiliated with this Home
-

Seller's Agent in 2017
Deborah Kruzel
Keller Williams Gateway Realty
(603) 318-6953
4 in this area
91 Total Sales
-

Seller's Agent in 2017
Mostafa Elbadaoui
United Brokers
(617) 429-3516
1 in this area
33 Total Sales
Map
Source: MLS Property Information Network (MLS PIN)
MLS Number: 72142016
APN: METH-000914-000104-000002H
- 80 Swan Ave
- 71 Mann St
- 59 Kendall St
- 68 Wesley St
- 59 Milk Ave
- 46 Ashford St Unit 14
- 9 Savin Ave
- 262 E Haverhill St Unit 9
- 412-414 High St
- 21 Oak St Unit E
- 35 Adelaide Ave
- 2 Loring Rd
- 7 James Rd
- 334 High St
- 101 E Haverhill St
- 64 Merrimack Rd
- 8 Hall St
- 55 Oak Hill Dr
- 1 Riverview Blvd Unit 2-106
- 1 Riverview Blvd Unit 8-207
