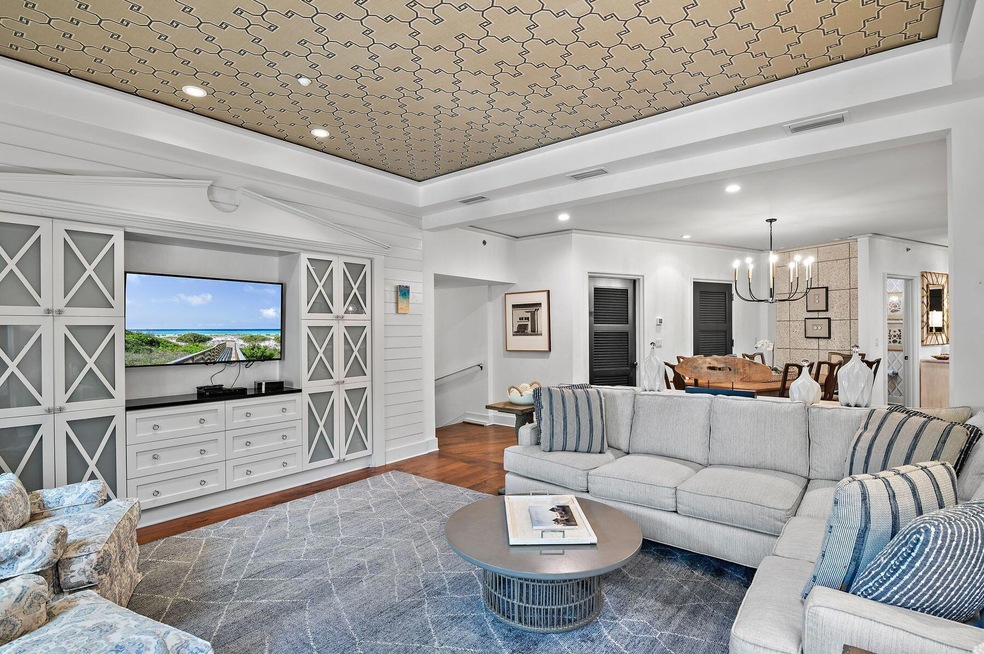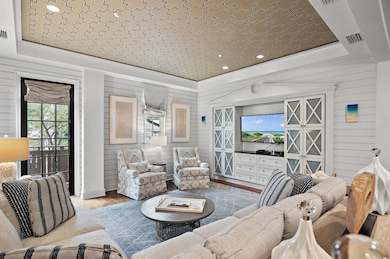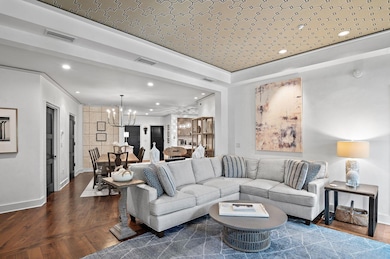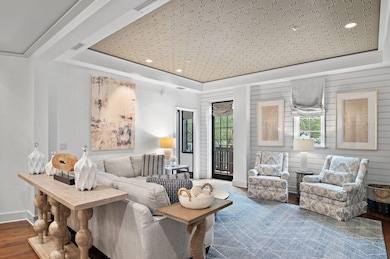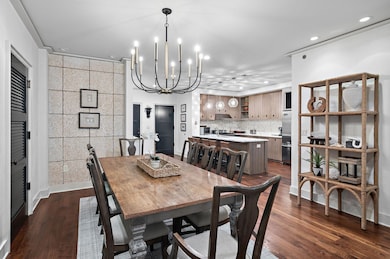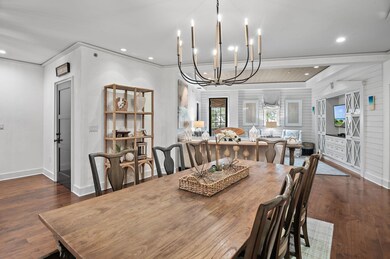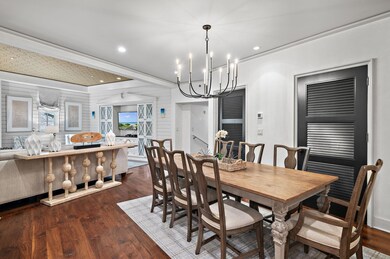
78 N Barrett Square Unit 1 Rosemary Beach, FL 32413
Estimated payment $18,620/month
Highlights
- Beach
- Upgraded Media Wing
- Newly Painted Property
- Bay Elementary School Rated A-
- Maid or Guest Quarters
- Marble Flooring
About This Home
Exquisitely designed and perfectly positioned in the heart of Rosemary Beach, this elegant home is one of the largest of its kind in this master-planned community. Built in 2009, this lovely condominium was completely re-imagined five years later with a major interior makeover that was characterized as forward-thinking with a predominance of timeless elegance. When you step inside this beautifully designed home, you'll understand why. The charm and warmth of the Southern-inspired decor come straight from a palette of coastal influences. Carefully curated beach accents include small shell wallpaper in the powder room, shiplap walls in the sitting room, and an entire wall covered in sheared pebbles in the upscale master bath. Freshly painted walls, new custom lighting and new designer furnishings bring this unique home right up to date and move-in ready. The owner replaced the Air & Heating System in 2022, in 2024 new washer and dryer and Hot water heater. The open-concept floor plan provides a cool and airy ambiance with ample space for entertaining. The corner kitchen is the hub for culinary creativity with a full range of Viking stainless appliances, including a French door refrigerator with pull-out freezer drawers below and Viking gas stove and oven. A generous pantry, custom cabinetry and under-cabinet lighting take this chef's domain to the next level. Serve fruity cocktails and casual meals at the Carrara marble-topped breakfast bar or in the formal dining room beneath the ambient lighting of the contemporary chandelier. After dinner, move into the living area for social interaction, or put your feet up beneath the decorative ceiling and relax after a busy day. The adjoining balcony is the perfect spot to relax and watch the world go by on the street below. Three large bedrooms include a lavish master suite with a walk-in closet. Master bedroom has two doors that open directly onto the long balcony, allowing you to enjoy fresh sea breezes while reading in the quiet sitting area. The adjoining bathroom is a spa-like haven with its beach-inspired feature wall. The spacious guest suite is equally well-appointed to impress discerning guests. A comfy bunk room with personal TV will delight young visitors. The sought-after Barrett Square address is at the hub of the enviable Rosemary Beach lifestyle. Stroll around the surrounding streets and parks and embrace the relaxed ambiance more commonly found in quaint European towns. Easily stroll down to the beach, passing high-end restaurants and chic boutiques, this home is also conveniently close to the private owners' club, swimming pool, tennis courts, fitness trails and a butterfly garden. Ideal as a vacation home or permanent resident, this outstanding luxury home comes with a stress-free lifestyle that's hard to put a value on.
Last Listed By
Scenic Sotheby's International Realty License #3098681 Listed on: 08/28/2024

Property Details
Home Type
- Condominium
Est. Annual Taxes
- $13,649
Year Built
- Built in 2009 | Remodeled
HOA Fees
- $2,432 Monthly HOA Fees
Parking
- 2 Car Garage
Home Design
- Newly Painted Property
- Pitched Roof
- Metal Roof
- Concrete Siding
- Wood Trim
- Stucco
Interior Spaces
- 1,956 Sq Ft Home
- 4-Story Property
- Furnished
- Built-in Bookshelves
- Shelving
- Woodwork
- Crown Molding
- Ceiling Fan
- Recessed Lighting
- Window Treatments
- Insulated Doors
- Living Room
- Dining Room
- Upgraded Media Wing
Kitchen
- Breakfast Bar
- Walk-In Pantry
- Gas Oven or Range
- Microwave
- Dishwasher
- Disposal
Flooring
- Wood
- Painted or Stained Flooring
- Marble
Bedrooms and Bathrooms
- 3 Bedrooms
- Primary Bedroom on Main
- Split Bedroom Floorplan
- Dressing Area
- Maid or Guest Quarters
- In-Law or Guest Suite
- Dual Vanity Sinks in Primary Bathroom
- Separate Shower in Primary Bathroom
Laundry
- Dryer
- Washer
Home Security
Eco-Friendly Details
- Energy-Efficient Doors
Outdoor Features
- Lock
- Balcony
Schools
- Dune Lakes Elementary School
- Emerald Coast Middle School
- South Walton High School
Utilities
- High Efficiency Air Conditioning
- Central Heating
- High Efficiency Heating System
- Underground Utilities
- Electric Water Heater
- Cable TV Available
Listing and Financial Details
- Assessor Parcel Number 35-3S-18-16600-000-0010
Community Details
Overview
- Association fees include accounting, gas, ground keeping, insurance, land recreation, licenses/permits, management, master, recreational faclty, water, cable TV, trash
- 12 Buildings
- 12 Units
- Rosemary Beach Subdivision
Amenities
- Community Barbecue Grill
- Picnic Area
- Community Pavilion
- Recreation Room
- Community Storage Space
- Elevator
Recreation
- Beach
- Tennis Courts
- Community Playground
- Community Pool
Pet Policy
- Pets Allowed
Security
- Building Fire Alarm
- Fire and Smoke Detector
- Fire Sprinkler System
Map
Home Values in the Area
Average Home Value in this Area
Property History
| Date | Event | Price | Change | Sq Ft Price |
|---|---|---|---|---|
| 02/16/2025 02/16/25 | Price Changed | $2,836,000 | -5.2% | $1,450 / Sq Ft |
| 08/28/2024 08/28/24 | For Sale | $2,993,000 | +128.5% | $1,530 / Sq Ft |
| 11/22/2016 11/22/16 | Sold | $1,310,000 | 0.0% | $670 / Sq Ft |
| 10/04/2016 10/04/16 | Pending | -- | -- | -- |
| 06/20/2016 06/20/16 | For Sale | $1,310,000 | +33.3% | $670 / Sq Ft |
| 12/05/2013 12/05/13 | Sold | $982,750 | 0.0% | $502 / Sq Ft |
| 10/31/2013 10/31/13 | Pending | -- | -- | -- |
| 02/15/2013 02/15/13 | For Sale | $982,750 | -- | $502 / Sq Ft |
Similar Homes in Rosemary Beach, FL
Source: Emerald Coast Association of REALTORS®
MLS Number: 957926
- 78 N Barrett Square Unit 1
- 78 N Barrett Square Unit 7
- 87 Wiggle Ln
- 104 N Barrett Square Unit 2D
- 46 N Barrett Square Unit 203
- 59 W Water St
- 246 Trailhead Dr
- 141 Sandchase Cir
- 146 Trailhead Dr
- 213 Sandchase Cir
- 102 Firefly Way
- 203 Trailhead Dr
- 92 E Water St
- 35 Town Hall Rd
- 87 Bourne Ln
- 74 Town Hall Rd Unit 3B
- 74 Town Hall Rd Unit 3A
- 74 Town Hall Rd Unit 2B
- 5 Main St Unit 2B
- 5 Main St Unit 1D
