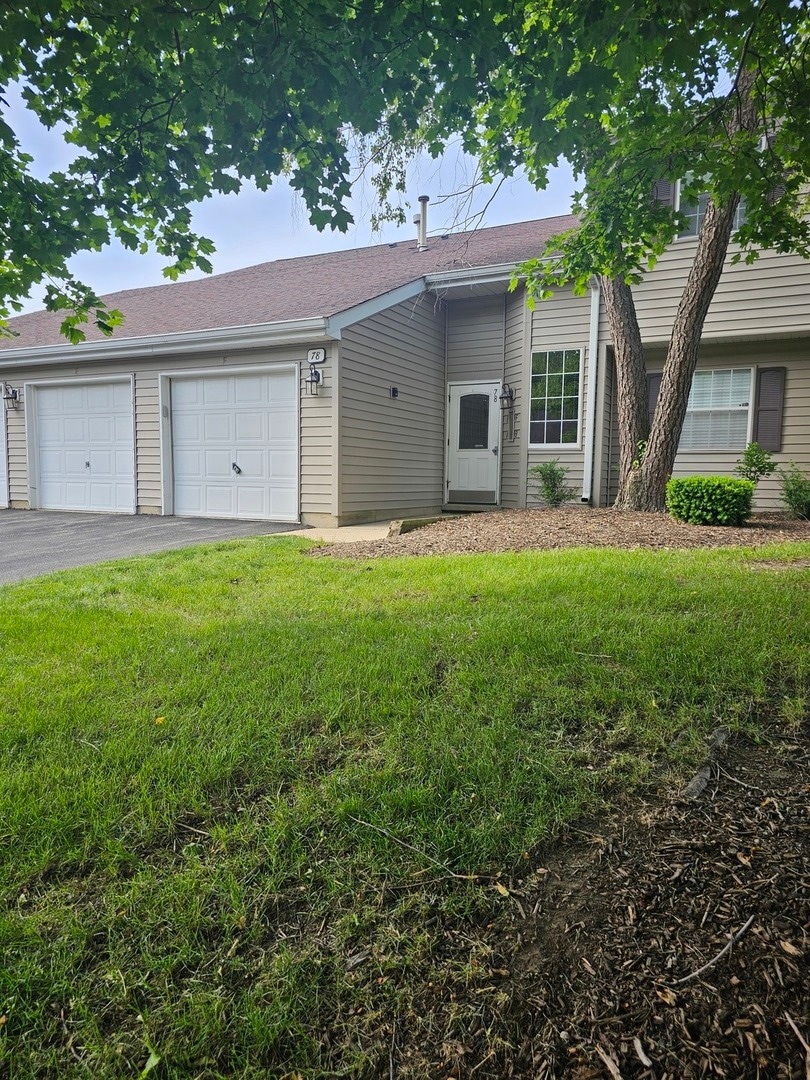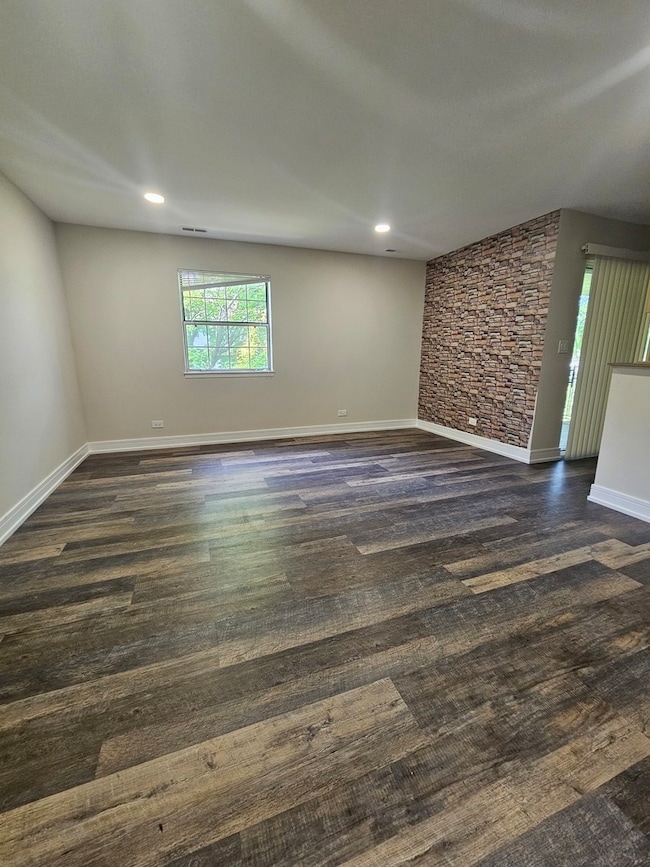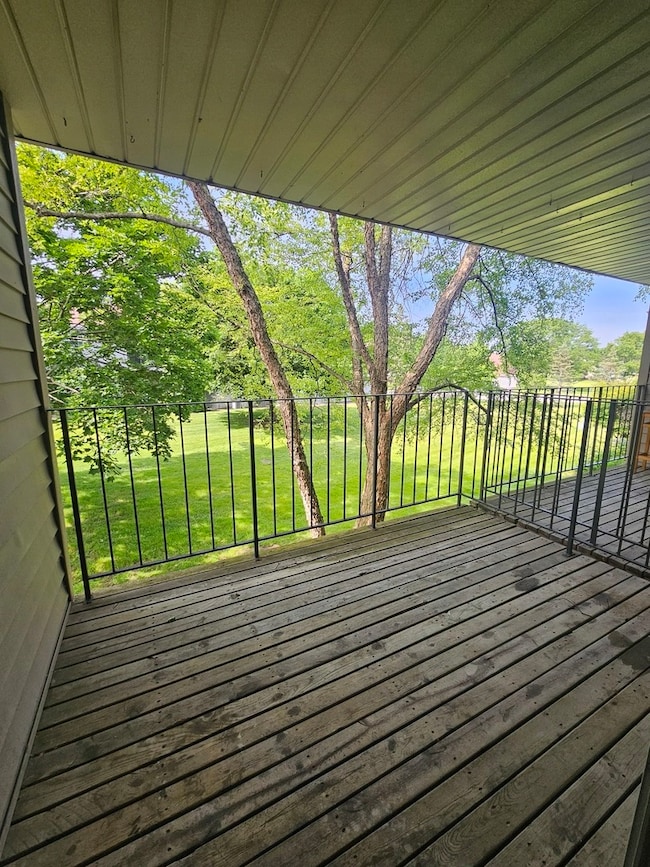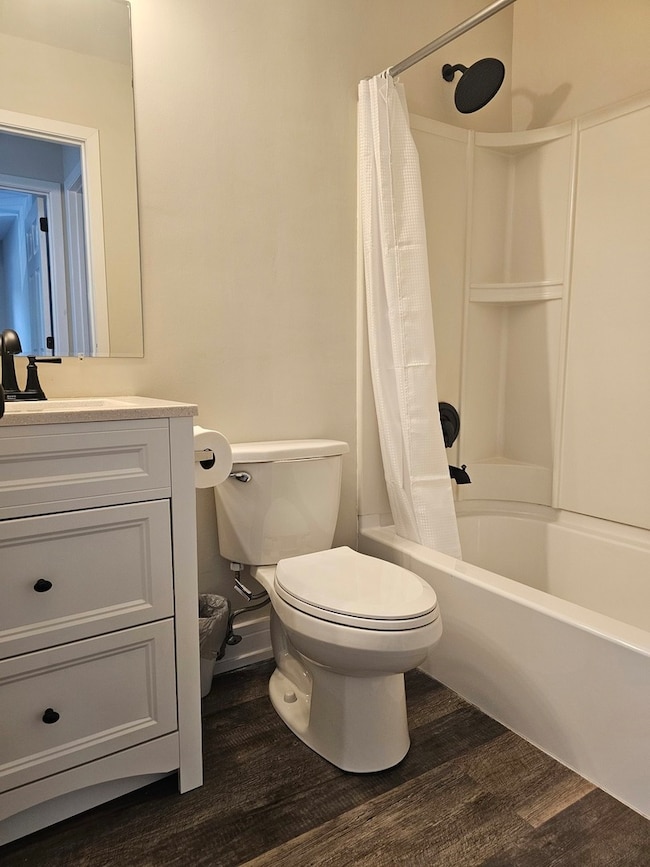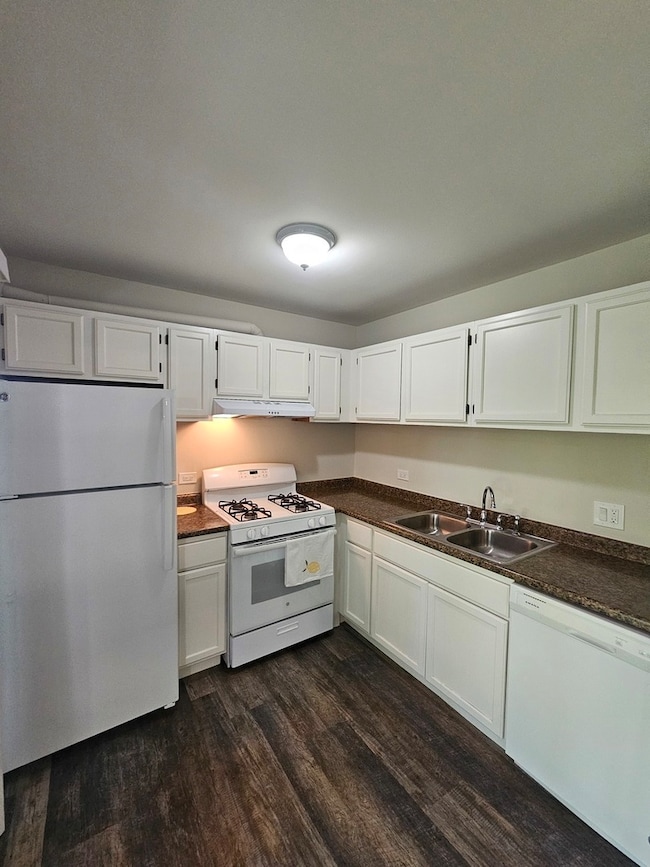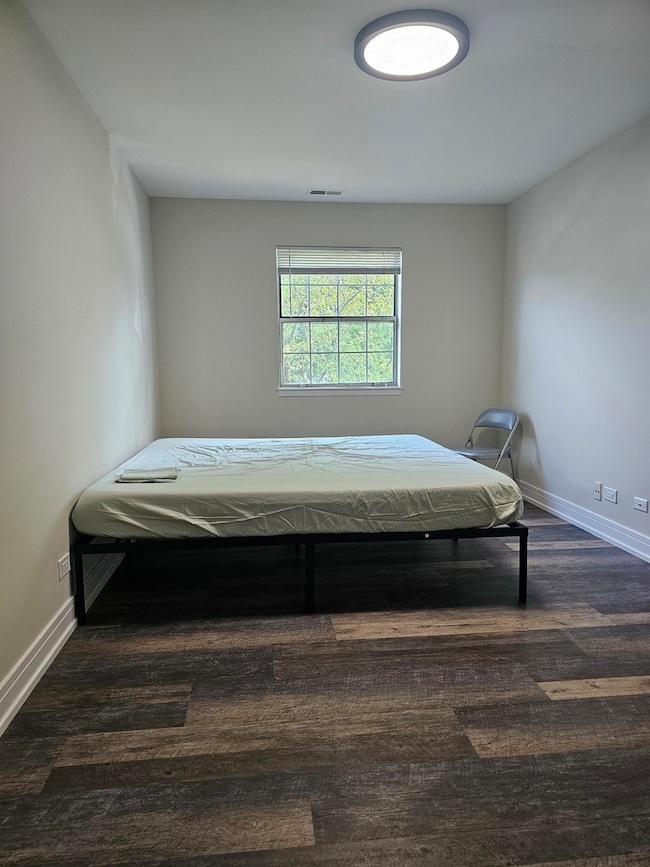
78 N Victoria Ln Unit F Streamwood, IL 60107
Estimated payment $1,876/month
Highlights
- Hot Property
- Balcony
- Living Room
- Lock-and-Leave Community
- Intercom
- Laundry Room
About This Home
Very clean and sharp 2 bedroom 1 bath 2nd floor unit, ready to move in. Private balcony, updated thru out. 1 car garage and storage area. Newer windows, very nice
Property Details
Home Type
- Condominium
Est. Annual Taxes
- $3,798
Year Built
- Built in 1987
HOA Fees
- $268 Monthly HOA Fees
Parking
- 1 Car Garage
- Driveway
- Parking Included in Price
Home Design
- Asphalt Roof
- Concrete Perimeter Foundation
Interior Spaces
- 950 Sq Ft Home
- 2-Story Property
- Window Screens
- Family Room
- Living Room
- Dining Room
- Storage
- Laminate Flooring
- Intercom
Kitchen
- Range with Range Hood
- Dishwasher
Bedrooms and Bathrooms
- 2 Bedrooms
- 2 Potential Bedrooms
- 1 Full Bathroom
Laundry
- Laundry Room
- Dryer
- Washer
Outdoor Features
- Balcony
Schools
- Streamwood High School
Utilities
- Forced Air Heating and Cooling System
- Heating System Uses Natural Gas
- Lake Michigan Water
- Gas Water Heater
- Cable TV Available
Community Details
Overview
- Association fees include water, insurance, exterior maintenance, lawn care, snow removal
- 4 Units
- Association Phone (847) 874-7300
- Property managed by Victoria Park Retro Community
- Lock-and-Leave Community
Pet Policy
- No Pets Allowed
Additional Features
- Common Area
- Carbon Monoxide Detectors
Map
Home Values in the Area
Average Home Value in this Area
Tax History
| Year | Tax Paid | Tax Assessment Tax Assessment Total Assessment is a certain percentage of the fair market value that is determined by local assessors to be the total taxable value of land and additions on the property. | Land | Improvement |
|---|---|---|---|---|
| 2024 | $3,643 | $12,147 | $2,945 | $9,202 |
| 2023 | $3,643 | $12,147 | $2,945 | $9,202 |
| 2022 | $3,643 | $12,147 | $2,945 | $9,202 |
| 2021 | $2,791 | $7,634 | $3,588 | $4,046 |
| 2020 | $2,743 | $7,634 | $3,588 | $4,046 |
| 2019 | $2,735 | $8,560 | $3,588 | $4,972 |
| 2018 | $2,328 | $6,611 | $3,128 | $3,483 |
| 2017 | $2,296 | $6,611 | $3,128 | $3,483 |
| 2016 | $2,141 | $6,611 | $3,128 | $3,483 |
| 2015 | $1,611 | $4,541 | $2,760 | $1,781 |
| 2014 | $1,586 | $4,541 | $2,760 | $1,781 |
| 2013 | $1,537 | $4,541 | $2,760 | $1,781 |
Property History
| Date | Event | Price | Change | Sq Ft Price |
|---|---|---|---|---|
| 06/01/2025 06/01/25 | For Sale | $230,000 | 0.0% | $242 / Sq Ft |
| 06/26/2024 06/26/24 | Rented | $1,800 | +0.3% | -- |
| 06/25/2024 06/25/24 | Under Contract | -- | -- | -- |
| 06/01/2024 06/01/24 | For Rent | $1,795 | 0.0% | -- |
| 05/15/2024 05/15/24 | Sold | $207,000 | +4.5% | $207 / Sq Ft |
| 05/03/2024 05/03/24 | Pending | -- | -- | -- |
| 04/25/2024 04/25/24 | For Sale | $198,000 | 0.0% | $198 / Sq Ft |
| 03/10/2024 03/10/24 | Pending | -- | -- | -- |
| 03/07/2024 03/07/24 | For Sale | $198,000 | +15.1% | $198 / Sq Ft |
| 07/19/2023 07/19/23 | Sold | $172,000 | 0.0% | $191 / Sq Ft |
| 06/26/2023 06/26/23 | Pending | -- | -- | -- |
| 06/26/2023 06/26/23 | Off Market | $172,000 | -- | -- |
| 06/21/2023 06/21/23 | For Sale | $159,900 | -- | $178 / Sq Ft |
Purchase History
| Date | Type | Sale Price | Title Company |
|---|---|---|---|
| Warranty Deed | $207,000 | None Listed On Document | |
| Special Warranty Deed | $140,000 | Cti |
Mortgage History
| Date | Status | Loan Amount | Loan Type |
|---|---|---|---|
| Previous Owner | $111,900 | Fannie Mae Freddie Mac |
About the Listing Agent

I'm an very experienced real estate agent with 45 + years of loyal service to my clients, friends and family. I have been with RE/MAX since 1987 member of their 100% club & Hall of Fame. I focus on the Fox Valley Area of Northern Illinois and the nearby communities, providing home-buyers and sellers, Investors with professional, responsive and attentive real estate services. I manage over 120 rental units for my investor clients. Want an agent who'll really listen to what you want in a home?
Larry's Other Listings
Source: Midwest Real Estate Data (MRED)
MLS Number: 12380467
APN: 06-14-428-015-1317
- 109 Gant Cir Unit 109F
- 99 Gant Cir Unit C
- 1003 E Schaumburg Rd
- 86 Gant Cir Unit G
- 803 Brook Dr Unit 7
- 133 Abbeywood Cir
- 522 Dana Ln
- 26 S Victoria Ln
- 7 Woodmar Ct
- 218 Huntington Dr
- 215 N Oltendorf Rd
- 307 Wellington Dr
- 55 W Green Meadows Blvd
- 116 Somerset Dr
- 125 Seton Place
- 35 E Shag Bark Ln Unit 1
- 33 E Shag Bark Ln
- 229 Dato Dr
- 120 Grow Ln
- 219 E Streamwood Blvd
