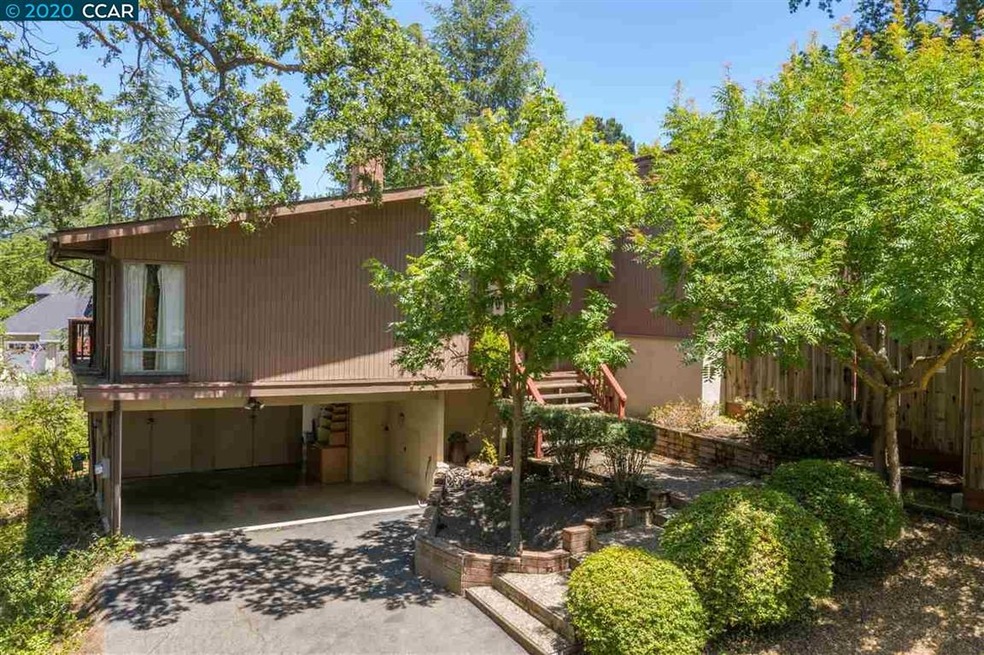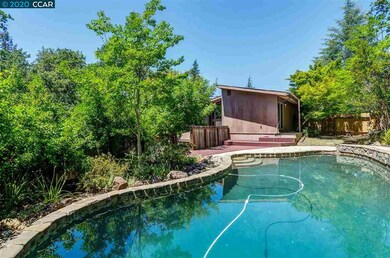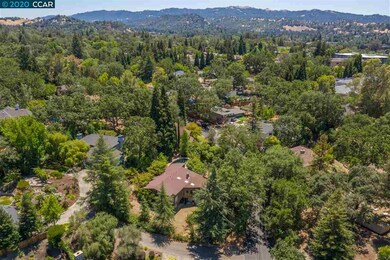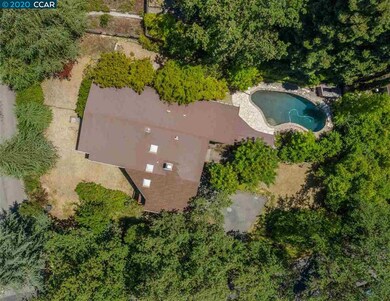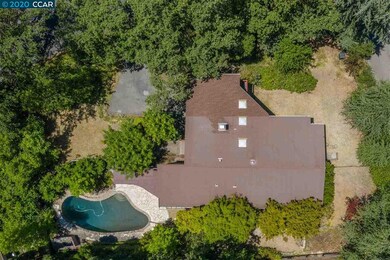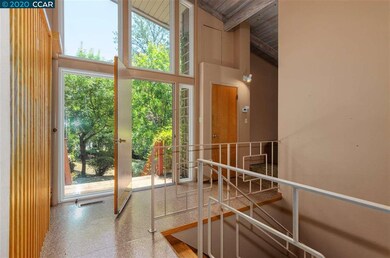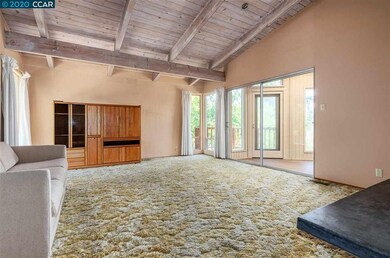
78 Oak Knoll Loop Walnut Creek, CA 94596
Walnut Heights NeighborhoodHighlights
- In Ground Pool
- View of Trees or Woods
- Wood Flooring
- Walnut Heights Elementary School Rated A
- Contemporary Architecture
- Bonus Room
About This Home
As of August 2020Oakland Hills mid-century character and contemporary ambience! Walls of glass look out to a private setting and lush natural surround with majestic oaks and mature cedar trees! This original property has immense upside potential and is located on one of Walnut Creek's most desirable streets with rural ambience and suburban convenience. This home's many features include light-filled spacious living areas with soaring vaulted wood-beam ceilings, a spacious living room, open eat-in kitchen/great room, modern stone fireplace with concrete hearth, sun room & enclosed deck--all on the main level. Three bedrooms & two baths are located on the upper level along with an oversized laundry room with lots of storage. Located on the lower level is a bedroom, half bath, and bonus room that would be perfect for an office, workshop, exercise room, or craft studio. The .36 acre creekside setting has a woodsy surround of lush and fragrant foliage, a sunny in-ground pool, and loads of exciting potential!
Last Agent to Sell the Property
Christie's Intl RE Sereno License #01033798 Listed on: 06/25/2020
Home Details
Home Type
- Single Family
Est. Annual Taxes
- $16,662
Year Built
- Built in 1963
Lot Details
- 0.36 Acre Lot
- Fenced
- Rectangular Lot
- Garden
- Back Yard
Parking
- 2 Car Attached Garage
- Carport
Property Views
- Woods
- Trees
Home Design
- Contemporary Architecture
- Shingle Roof
- Wood Siding
Interior Spaces
- Multi-Level Property
- Wood Burning Fireplace
- Family Room with Fireplace
- Bonus Room
Kitchen
- Eat-In Kitchen
- Dishwasher
- Laminate Countertops
Flooring
- Wood
- Carpet
- Vinyl
Bedrooms and Bathrooms
- 4 Bedrooms
Pool
- In Ground Pool
Utilities
- No Cooling
- Forced Air Heating System
- Gas Water Heater
Community Details
- No Home Owners Association
- Contra Costa Association
- Walnut Heights Subdivision
Listing and Financial Details
- Assessor Parcel Number 1800500363
Ownership History
Purchase Details
Home Financials for this Owner
Home Financials are based on the most recent Mortgage that was taken out on this home.Purchase Details
Similar Homes in the area
Home Values in the Area
Average Home Value in this Area
Purchase History
| Date | Type | Sale Price | Title Company |
|---|---|---|---|
| Grant Deed | $1,100,000 | Cornerstone Title Company | |
| Interfamily Deed Transfer | -- | None Available |
Mortgage History
| Date | Status | Loan Amount | Loan Type |
|---|---|---|---|
| Open | $765,100 | New Conventional | |
| Previous Owner | $195,000 | New Conventional | |
| Previous Owner | $75,000 | Future Advance Clause Open End Mortgage | |
| Previous Owner | $195,000 | Future Advance Clause Open End Mortgage | |
| Previous Owner | $195,000 | Credit Line Revolving |
Property History
| Date | Event | Price | Change | Sq Ft Price |
|---|---|---|---|---|
| 02/04/2025 02/04/25 | Off Market | $10,500 | -- | -- |
| 02/04/2025 02/04/25 | Off Market | $1,100,000 | -- | -- |
| 06/01/2024 06/01/24 | Rented | $10,500 | +5.0% | -- |
| 05/10/2024 05/10/24 | For Rent | $10,000 | 0.0% | -- |
| 08/05/2020 08/05/20 | Sold | $1,100,000 | +12.8% | $502 / Sq Ft |
| 07/02/2020 07/02/20 | Pending | -- | -- | -- |
| 06/25/2020 06/25/20 | For Sale | $975,000 | -- | $445 / Sq Ft |
Tax History Compared to Growth
Tax History
| Year | Tax Paid | Tax Assessment Tax Assessment Total Assessment is a certain percentage of the fair market value that is determined by local assessors to be the total taxable value of land and additions on the property. | Land | Improvement |
|---|---|---|---|---|
| 2024 | $16,662 | $1,573,288 | $848,966 | $724,322 |
| 2023 | $16,662 | $1,414,440 | $832,320 | $582,120 |
| 2022 | $13,891 | $1,167,000 | $816,000 | $351,000 |
| 2021 | $13,037 | $1,100,000 | $800,000 | $300,000 |
| 2019 | $2,645 | $152,266 | $39,182 | $113,084 |
| 2018 | $2,558 | $149,281 | $38,414 | $110,867 |
| 2017 | $2,494 | $146,355 | $37,661 | $108,694 |
| 2016 | $2,429 | $143,486 | $36,923 | $106,563 |
| 2015 | $2,364 | $141,332 | $36,369 | $104,963 |
| 2014 | $2,317 | $138,564 | $35,657 | $102,907 |
Agents Affiliated with this Home
-
Lauren McLane

Seller's Agent in 2024
Lauren McLane
Exp Realty Of California Inc.
(925) 297-9226
25 Total Sales
-
Lupe Kemper

Buyer's Agent in 2024
Lupe Kemper
Windermere Diablo Realty
(925) 997-1290
231 Total Sales
-
Kelly Mccormick

Seller's Agent in 2020
Kelly Mccormick
Christie's Intl RE Sereno
(925) 200-0408
2 in this area
87 Total Sales
-
Andrea Klein

Seller Co-Listing Agent in 2020
Andrea Klein
Christie's Intl RE Sereno
(925) 818-6120
2 in this area
88 Total Sales
Map
Source: Contra Costa Association of REALTORS®
MLS Number: 40909932
APN: 180-050-036-3
- 28 Holcomb Ct
- 233 Sierra Dr
- 20 Santa Rita Dr
- 1175 Mt Diablo Blvd
- 185 Sierra Dr Unit 318
- 185 Sierra Dr Unit 102
- 25 Adeline Dr
- 50 Summit Cir
- 175 Sierra Dr Unit 309
- 1236 Walker Ave Unit 101
- 291 Nob Hill Dr
- 155 Sharene Ln Unit 109
- 1340 Mount Pisgah Rd
- 1201 Alta Vista Dr Unit 108
- 150 Sharene Ln Unit 214
- 150 Sharene Ln Unit 312
- 150 Sharene Ln Unit 210
- 25 Fraser Dr
- 16 Simpson Dr
- 1600 Carmel Dr Unit 15
