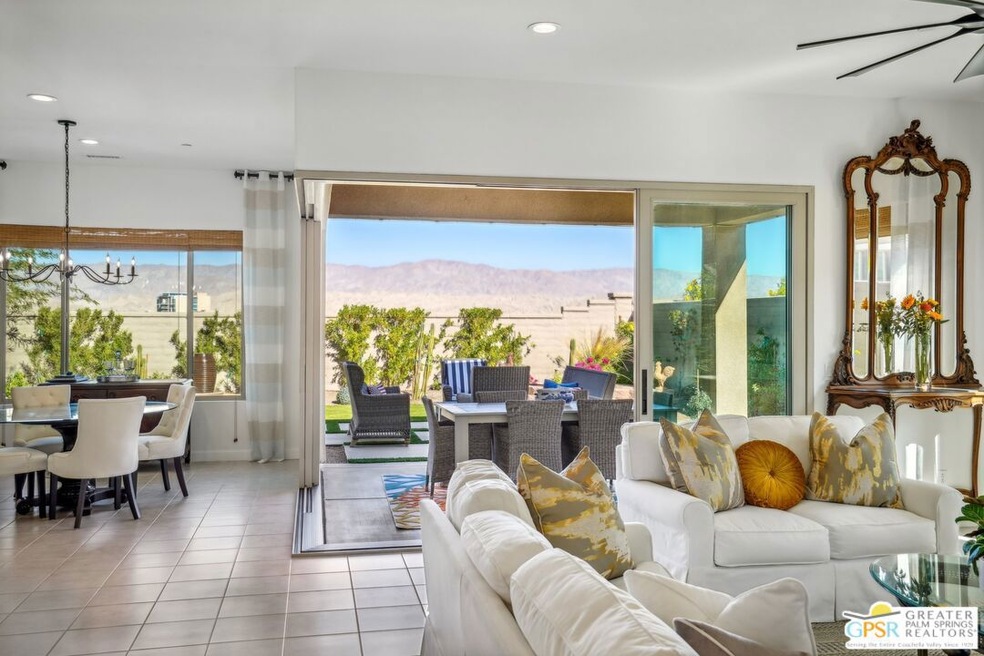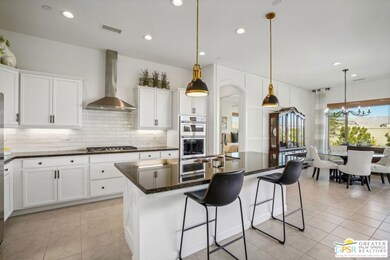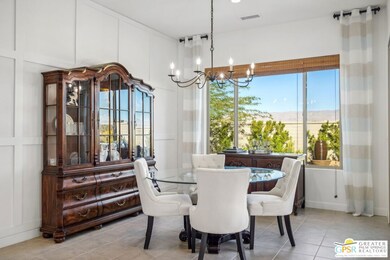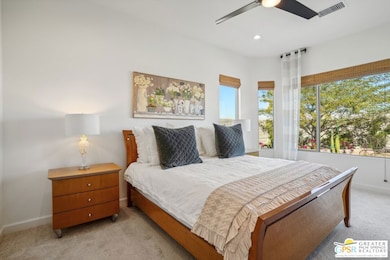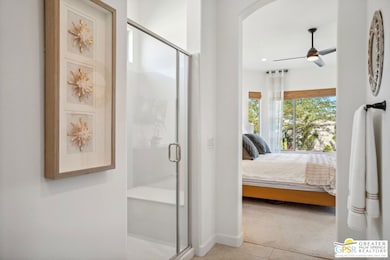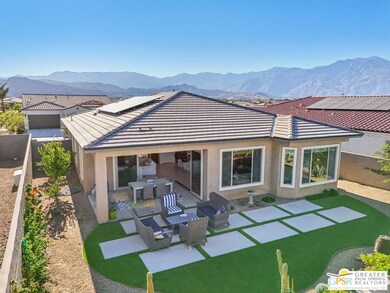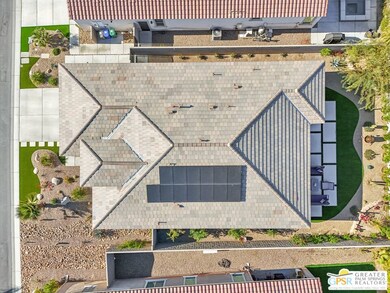
78 Prosecco Rancho Mirage, CA 92270
Highlights
- Fitness Center
- 24-Hour Security
- Panoramic View
- Tennis Courts
- In Ground Pool
- Community Lake
About This Home
As of March 2025Welcome to the desert's Premiere 55+ community, Del Webb Rancho Mirage! This stunning Plan 4, Sanctuary with Prairie facade offers 2 bedrooms + den/office and 2 and a much sought after half bath with over 50k in UPGRADES and fabulous VIEWS from a fully landscaped yard! This open concept floorplan offers a gathering room with custom paneled walls, custom window treatments and upgraded 90 CORNER SLIDING GLASS DOORS expanding your space to the covered outdoor patio for that quintessential indoor outdoor desert lifestyle. The kitchen boasts quality stainless steel appliances, upgraded 42" upper cabinets, dark hardware, granite countertops, and a large island with artfully selected pendant lights. The primary bedroom with bay window bump adds square footage, and offers mountain views, an ensuite bath, with dual vanities, upgraded dark hardware and fixtures, walk-in closet, and stall shower with bench. The secondary bedroom has an ensuite bath with dark hardware/fixtures and bathtub/shower offering privacy for guests. Leased solar is just $164.03 per month. Enjoy the exceptional lifestyle of Del Webb with seamless access to the clubhouse, offering a state-of-the-art fitness center, pools, spa, tennis courts, pickleball, and more!
Co-Listed By
William Morgner
License #01863356
Last Buyer's Agent
Jelmberg Team
License #01765542
Home Details
Home Type
- Single Family
Est. Annual Taxes
- $10,350
Year Built
- Built in 2022
Lot Details
- 6,639 Sq Ft Lot
- Fenced Yard
- Gated Home
- Block Wall Fence
- Drip System Landscaping
- Sprinklers on Timer
- Back Yard
HOA Fees
- $445 Monthly HOA Fees
Parking
- 2 Car Attached Garage
- 2 Open Parking Spaces
- Side by Side Parking
- Garage Door Opener
- Driveway
Property Views
- Panoramic
- Mountain
- Desert
- Hills
Home Design
- Contemporary Architecture
- Slab Foundation
- Stucco
Interior Spaces
- 1,855 Sq Ft Home
- 1-Story Property
- High Ceiling
- Ceiling Fan
- Double Pane Windows
- Custom Window Coverings
- Sliding Doors
- Entryway
- Great Room
- Dining Area
- Den
Kitchen
- Breakfast Area or Nook
- Walk-In Pantry
- Oven
- Gas Cooktop
- Range Hood
- Microwave
- Freezer
- Ice Maker
- Dishwasher
- Kitchen Island
- Quartz Countertops
- Disposal
Flooring
- Carpet
- Tile
Bedrooms and Bathrooms
- 2 Bedrooms
- Walk-In Closet
- Powder Room
- Double Vanity
- Low Flow Toliet
- Bathtub with Shower
- Low Flow Shower
- Linen Closet In Bathroom
Laundry
- Laundry Room
- Dryer
Home Security
- Fire and Smoke Detector
- Fire Sprinkler System
Pool
- In Ground Pool
- Heated Spa
- In Ground Spa
- Fence Around Pool
Outdoor Features
- Tennis Courts
- Covered patio or porch
Utilities
- Forced Air Heating and Cooling System
- Heating System Uses Natural Gas
- Underground Utilities
- Property is located within a water district
- Tankless Water Heater
- Gas Water Heater
- Sewer in Street
- Cable TV Available
Listing and Financial Details
- Assessor Parcel Number 673-990-059
Community Details
Overview
- Association fees include clubhouse, security
- Community Lake
Amenities
- Community Fire Pit
- Community Barbecue Grill
- Clubhouse
- Billiard Room
- Meeting Room
- Card Room
Recreation
- Tennis Courts
- Pickleball Courts
- Fitness Center
- Community Pool
- Community Spa
- Park
Security
- 24-Hour Security
- Resident Manager or Management On Site
- Controlled Access
Ownership History
Purchase Details
Home Financials for this Owner
Home Financials are based on the most recent Mortgage that was taken out on this home.Purchase Details
Purchase Details
Home Financials for this Owner
Home Financials are based on the most recent Mortgage that was taken out on this home.Map
Similar Homes in Rancho Mirage, CA
Home Values in the Area
Average Home Value in this Area
Purchase History
| Date | Type | Sale Price | Title Company |
|---|---|---|---|
| Grant Deed | $769,000 | Lawyers Title | |
| Quit Claim Deed | -- | None Listed On Document | |
| Grant Deed | $631,500 | First American Title |
Mortgage History
| Date | Status | Loan Amount | Loan Type |
|---|---|---|---|
| Previous Owner | $431,496 | New Conventional |
Property History
| Date | Event | Price | Change | Sq Ft Price |
|---|---|---|---|---|
| 03/27/2025 03/27/25 | Sold | $769,000 | 0.0% | $415 / Sq Ft |
| 02/12/2025 02/12/25 | Pending | -- | -- | -- |
| 02/06/2025 02/06/25 | Price Changed | $769,000 | -1.3% | $415 / Sq Ft |
| 02/06/2025 02/06/25 | Price Changed | $779,000 | -6.0% | $420 / Sq Ft |
| 11/25/2024 11/25/24 | For Sale | $829,000 | -- | $447 / Sq Ft |
Tax History
| Year | Tax Paid | Tax Assessment Tax Assessment Total Assessment is a certain percentage of the fair market value that is determined by local assessors to be the total taxable value of land and additions on the property. | Land | Improvement |
|---|---|---|---|---|
| 2023 | $10,350 | $644,130 | $180,030 | $464,100 |
| 2022 | $1,759 | $11,646 | $11,646 | $0 |
| 2021 | $217 | $11,418 | $11,418 | $0 |
Source: The MLS
MLS Number: 24-465288
APN: 673-990-059
