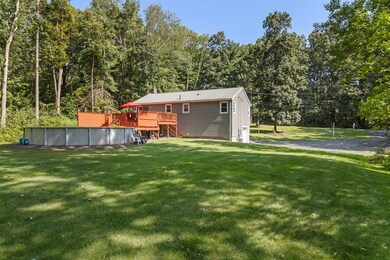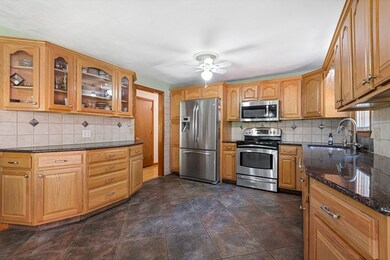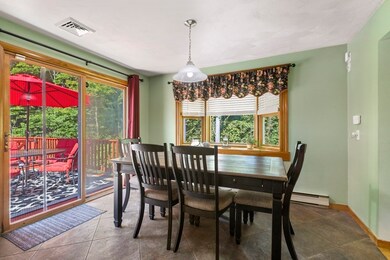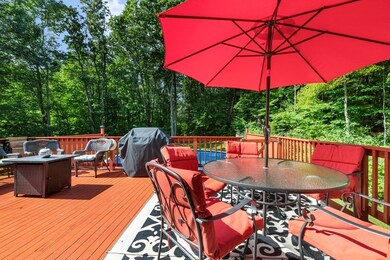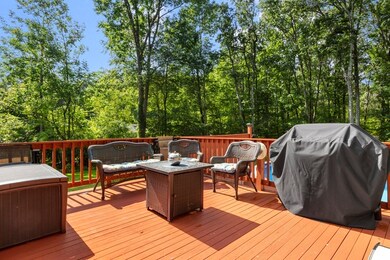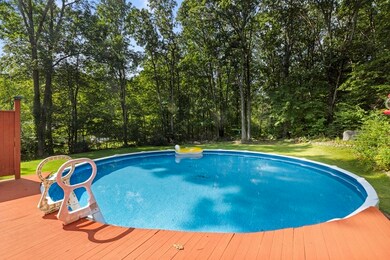
78 Purgatory Rd Sutton, MA 01590
Estimated Value: $533,000 - $585,000
Highlights
- Golf Course Community
- Community Stables
- Above Ground Pool
- Sutton High School Rated A-
- Medical Services
- Deck
About This Home
As of December 2021Move in ready split level home minutes to Purgatory Chasm State Park. This completely updated home is sited on almost an acre of wooded land; with nothing to do, you may relax in the pool & enjoy cookouts in these last days of summer on the huge deck or take a walk down the street & hike the many trails at the park. You will love all the updates throughout the home including 1st floor refinished hardwood floors & oak stairs, remodeled kitchen & baths, and newer roof & windows. Mass Save insulated, newer well pump & tank, hot water heater & HVAC system with Fujitsu ducted mini splits for heat & AC. No worries about power outages w/ 20kw Kohler generator. Cabinet packed kitchen with granite counters, tiled backsplash, s.s. appliances & dining area with bay window open to living rm. with stone surround, propane fireplace & bay window. Spacious lower level family rm has wood burning fireplace. Bonus rm in lower level has tiled floor & walk-in closet. Open House Sat. 9/18 12-2:00
Home Details
Home Type
- Single Family
Est. Annual Taxes
- $4,378
Year Built
- Built in 1975
Lot Details
- 0.97 Acre Lot
- Near Conservation Area
- Level Lot
- Wooded Lot
- Property is zoned R1
Parking
- 1 Car Attached Garage
- Tuck Under Parking
- Side Facing Garage
- Garage Door Opener
- Driveway
- Open Parking
- Off-Street Parking
Home Design
- Raised Ranch Architecture
- Split Level Home
- Frame Construction
- Shingle Roof
- Concrete Perimeter Foundation
Interior Spaces
- 1,899 Sq Ft Home
- Wainscoting
- Ceiling Fan
- Recessed Lighting
- Insulated Windows
- Bay Window
- Window Screens
- Sliding Doors
- Insulated Doors
- Family Room with Fireplace
- 2 Fireplaces
- Living Room with Fireplace
- Dining Area
- Bonus Room
- Washer and Electric Dryer Hookup
Kitchen
- Country Kitchen
- Range
- Microwave
- Dishwasher
- Stainless Steel Appliances
- Solid Surface Countertops
Flooring
- Wood
- Wall to Wall Carpet
- Ceramic Tile
- Vinyl
Bedrooms and Bathrooms
- 3 Bedrooms
- Primary Bedroom on Main
- Walk-In Closet
- 2 Full Bathrooms
- Bathtub with Shower
- Separate Shower
- Linen Closet In Bathroom
Finished Basement
- Basement Fills Entire Space Under The House
- Interior Basement Entry
- Garage Access
- Laundry in Basement
Outdoor Features
- Above Ground Pool
- Balcony
- Deck
- Outdoor Storage
- Rain Gutters
Location
- Property is near schools
Utilities
- Ductless Heating Or Cooling System
- Central Air
- Heating Available
- Generator Hookup
- Power Generator
- Water Treatment System
- Private Water Source
- Electric Water Heater
- Private Sewer
Listing and Financial Details
- Assessor Parcel Number M:0032 P:20,3797289
Community Details
Overview
- Country Road Subdivision
Amenities
- Medical Services
- Shops
Recreation
- Golf Course Community
- Park
- Community Stables
- Jogging Path
- Bike Trail
Ownership History
Purchase Details
Home Financials for this Owner
Home Financials are based on the most recent Mortgage that was taken out on this home.Purchase Details
Home Financials for this Owner
Home Financials are based on the most recent Mortgage that was taken out on this home.Purchase Details
Similar Homes in the area
Home Values in the Area
Average Home Value in this Area
Purchase History
| Date | Buyer | Sale Price | Title Company |
|---|---|---|---|
| Chagnon Alicyn | $439,000 | None Available | |
| Billings Frederick | $349,900 | -- | |
| Shute David S | $134,000 | -- |
Mortgage History
| Date | Status | Borrower | Loan Amount |
|---|---|---|---|
| Open | Chagnon Alicyn | $366,300 | |
| Previous Owner | Billings Frederick | $279,920 | |
| Previous Owner | Witowski Raymond J | $256,287 | |
| Previous Owner | Shute David S | $46,000 | |
| Previous Owner | Witowski Raymond J | $228,375 | |
| Previous Owner | Witowski Raymond J | $192,850 |
Property History
| Date | Event | Price | Change | Sq Ft Price |
|---|---|---|---|---|
| 12/06/2021 12/06/21 | Sold | $439,000 | 0.0% | $231 / Sq Ft |
| 09/19/2021 09/19/21 | Pending | -- | -- | -- |
| 09/15/2021 09/15/21 | For Sale | $439,000 | -- | $231 / Sq Ft |
Tax History Compared to Growth
Tax History
| Year | Tax Paid | Tax Assessment Tax Assessment Total Assessment is a certain percentage of the fair market value that is determined by local assessors to be the total taxable value of land and additions on the property. | Land | Improvement |
|---|---|---|---|---|
| 2025 | $5,066 | $421,500 | $164,700 | $256,800 |
| 2024 | $5,352 | $422,100 | $157,600 | $264,500 |
| 2023 | $4,983 | $359,800 | $142,400 | $217,400 |
| 2022 | $4,650 | $306,300 | $113,800 | $192,500 |
| 2021 | $3,089 | $273,600 | $113,800 | $159,800 |
| 2020 | $4,236 | $267,100 | $113,800 | $153,300 |
| 2019 | $2,615 | $248,900 | $113,800 | $135,100 |
| 2018 | $3,702 | $223,700 | $96,800 | $126,900 |
| 2017 | $3,552 | $215,300 | $85,100 | $130,200 |
| 2016 | $3,509 | $210,400 | $85,100 | $125,300 |
| 2015 | $3,399 | $203,800 | $85,100 | $118,700 |
| 2014 | $3,199 | $189,500 | $82,900 | $106,600 |
Agents Affiliated with this Home
-
Jeanne McHale

Seller's Agent in 2021
Jeanne McHale
RE/MAX
(508) 934-9245
3 in this area
85 Total Sales
-
Becky Hart

Buyer's Agent in 2021
Becky Hart
Lamacchia Realty, Inc.
(774) 242-2316
1 in this area
37 Total Sales
Map
Source: MLS Property Information Network (MLS PIN)
MLS Number: 72894938
APN: SUTT-000032-000000-000020
- 57 Purgatory Rd
- 108 Purgatory Rd
- 27 Purgatory Rd
- 27 Southwick Rd
- 7 & 11 Sovereign Heights
- 31 Central Turnpike
- 51 Central Turnpike
- 14 Smith Rd
- 11 Fairway View Dr Unit 11
- 176 Stone School Rd
- 229 Worcester-Providence Turnpike
- 41 Clubhouse Way Unit 41
- 175 Armsby Rd
- 235 Stone School Rd
- 51 Lincoln Rd
- 14 Virginia Ave
- 16 Judith Cir
- 242 Boston Rd
- 82 Central Turnpike
- 188 Boston Rd
- 78 Purgatory Rd
- 82 Purgatory Rd
- 74 Purgatory Rd
- 73 Purgatory Rd
- 86 Purgatory Rd
- 87 Purgatory Rd
- 70 Purgatory Rd
- 77 Purgatory Rd
- 69 Purgatory Rd
- 66 Purgatory Rd
- 90 Purgatory Rd
- 7 Christina Ln
- 62 Purgatory Rd
- 63 Purgatory Rd
- 94 Purgatory Rd
- 65 Purgatory Rd
- 11 Christina Ln
- 93 Purgatory Rd
- 8 Christina Ln
- 98 Purgatory Rd

