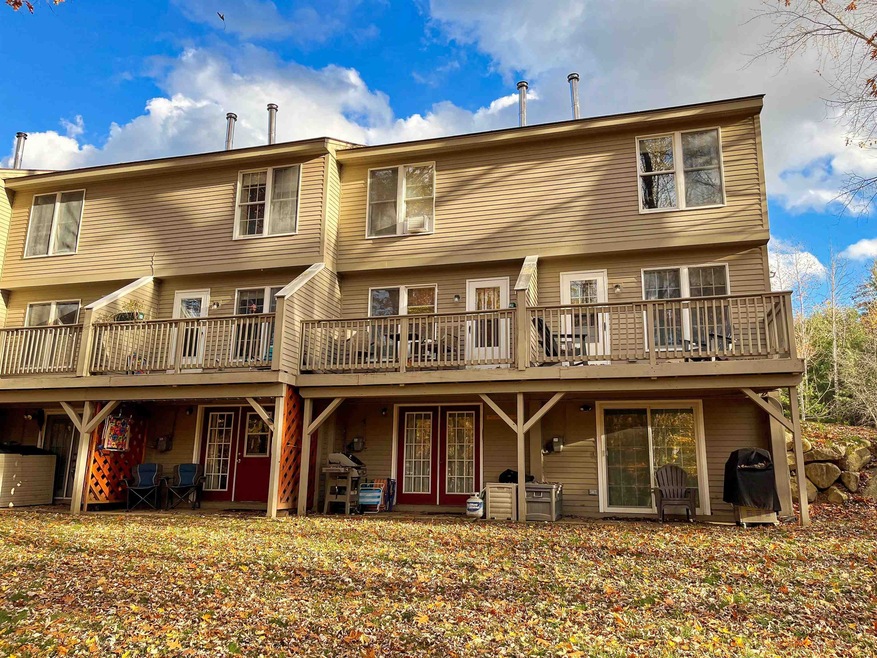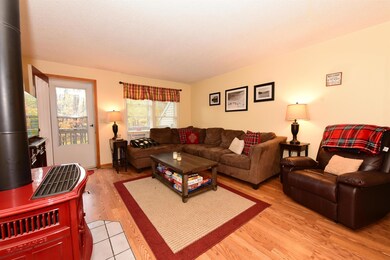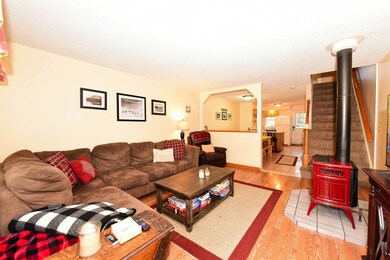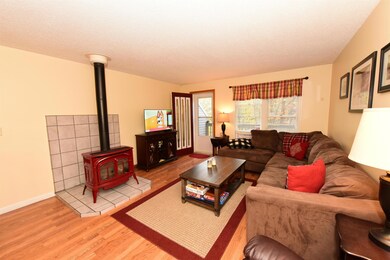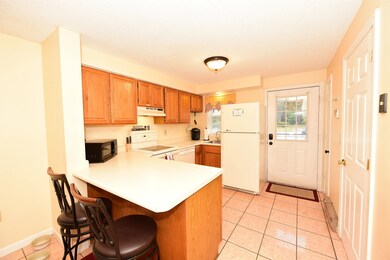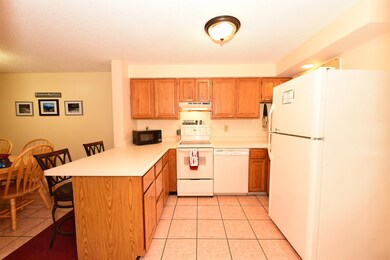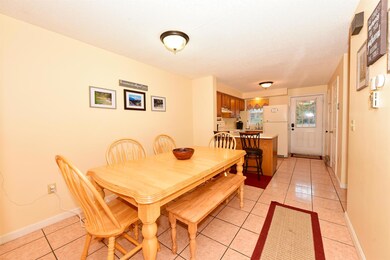
78 Saco Pines Dr Unit 11 Conway, NH 03813
Highlights
- Water Views
- Deck
- Cathedral Ceiling
- Beach Access
- Wooded Lot
- Tile Flooring
About This Home
As of December 2023Welcome to the White Mountains! This tri-level condo is located in beautiful Conway, NH. Nestled back in a private association, you will have access to the association beach on the popular Saco River! If you don't feel like going to the beach, you can still enjoy the clean, mountain air on the rear deck that is right outside the main level. On cold nights, snuggle up in front of the gas stove in the open concept living room while you watch your favorite movie. Upstairs includes 2 large bedrooms with a full bathroom while the finished basement has access to the open backyard through its french doors. This condo is within 20 minutes of North Conway Village making it just outside of town but close enough to enjoy all its shops, ski mountains and all their amenities.
Last Agent to Sell the Property
Select Real Estate Brokerage Phone: 401-864-4449 Listed on: 11/02/2023
Townhouse Details
Home Type
- Townhome
Est. Annual Taxes
- $2,721
Year Built
- Built in 1987
Lot Details
- Landscaped
- Wooded Lot
HOA Fees
- $375 Monthly HOA Fees
Home Design
- Concrete Foundation
- Wood Frame Construction
- Shingle Roof
- Wood Siding
Interior Spaces
- 1,472 Sq Ft Home
- 2-Story Property
- Cathedral Ceiling
- Open Floorplan
- Water Views
Kitchen
- Electric Range
- Stove
- Dishwasher
Flooring
- Carpet
- Tile
Bedrooms and Bathrooms
- 2 Bedrooms
Laundry
- Dryer
- Washer
Finished Basement
- Walk-Out Basement
- Connecting Stairway
- Interior Basement Entry
- Natural lighting in basement
Parking
- 2 Car Parking Spaces
- Gravel Driveway
- Shared Driveway
- Unpaved Parking
- On-Site Parking
- Visitor Parking
- Assigned Parking
Outdoor Features
- Beach Access
- Water Access
- Nearby Water Access
- Shared Private Water Access
- Shared Waterfront
- Deck
Schools
- Pine Tree Elementary School
- A. Crosby Kennett Middle Sch
- A. Crosby Kennett Sr. High School
Utilities
- Baseboard Heating
- Heating System Uses Gas
- 200+ Amp Service
- Electric Water Heater
- Community Sewer or Septic
- High Speed Internet
Listing and Financial Details
- Tax Lot 32.011
Community Details
Overview
- Association fees include landscaping, plowing, sewer, trash
- Saco Pines Condos
Recreation
- Snow Removal
Similar Homes in the area
Home Values in the Area
Average Home Value in this Area
Property History
| Date | Event | Price | Change | Sq Ft Price |
|---|---|---|---|---|
| 12/15/2023 12/15/23 | Sold | $295,000 | +3.5% | $200 / Sq Ft |
| 11/06/2023 11/06/23 | Pending | -- | -- | -- |
| 11/02/2023 11/02/23 | For Sale | $285,000 | +14.0% | $194 / Sq Ft |
| 11/05/2021 11/05/21 | Sold | $250,000 | 0.0% | $170 / Sq Ft |
| 09/14/2021 09/14/21 | Pending | -- | -- | -- |
| 09/01/2021 09/01/21 | For Sale | $250,000 | +138.1% | $170 / Sq Ft |
| 03/18/2016 03/18/16 | Sold | $105,000 | -10.3% | $83 / Sq Ft |
| 01/22/2016 01/22/16 | Pending | -- | -- | -- |
| 10/09/2015 10/09/15 | For Sale | $117,000 | -- | $92 / Sq Ft |
Tax History Compared to Growth
Agents Affiliated with this Home
-
Matthew Marshall
M
Seller's Agent in 2023
Matthew Marshall
Select Real Estate
(401) 864-4449
24 Total Sales
-
Emily Kubichko

Buyer's Agent in 2023
Emily Kubichko
Pinkham Real Estate
(603) 662-4455
184 Total Sales
-
Kristina Coates

Seller's Agent in 2021
Kristina Coates
Select Real Estate
(352) 860-2793
29 Total Sales
-
The Walsh Team And Partners

Buyer's Agent in 2021
The Walsh Team And Partners
Richard Walsh
(508) 341-4904
113 Total Sales
-
Kerry MacDougall

Seller's Agent in 2016
Kerry MacDougall
BHG Masiello Group-North Conway
(603) 387-0094
85 Total Sales
-
Linda Walker

Buyer's Agent in 2016
Linda Walker
Badger Peabody & Smith Realty
(603) 387-3749
86 Total Sales
Map
Source: PrimeMLS
MLS Number: 4976553
- 19 Saco St Unit 58
- 258 Odell Hill Rd
- 78 Saco Pines Rd Unit 9
- 00 Stritch Rd
- 357 Lamplighter's Dr
- 331 Lamplighter's Dr
- 34 Castle Dr
- 33 Longbow Dr
- 41 Castle Dr
- 45 Haynesville Ave Unit 3
- 26 Campfire St
- 15 Trailer Ave
- 00 Tamarack Overlook
- 216 Limac Cir
- 27 Firelite Rd
- 75 Lamplighter's Dr
- 11 Firelite
- 80 Mill St
- 74 Lamplighter's Dr
- 66 Lamplighter's Dr
