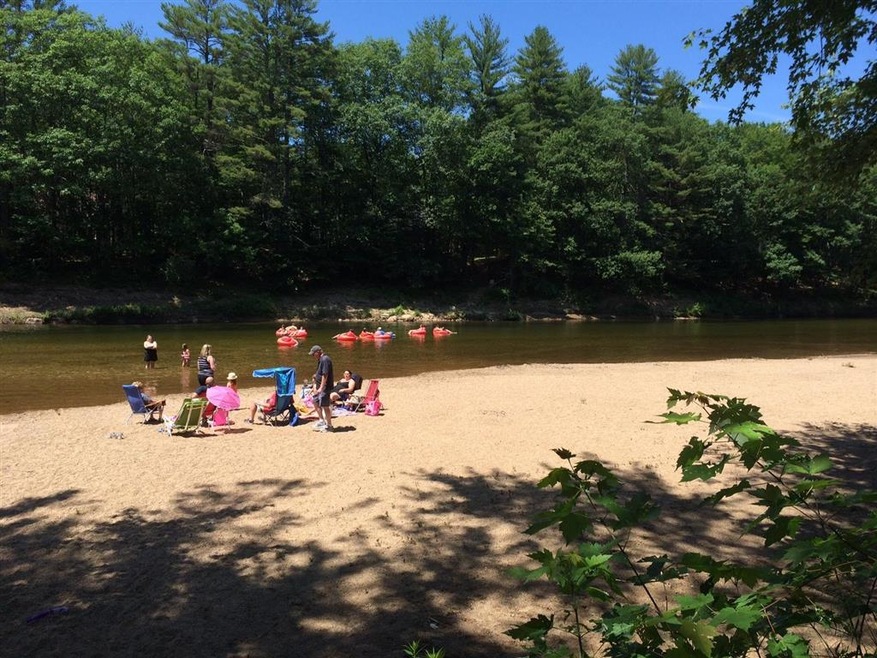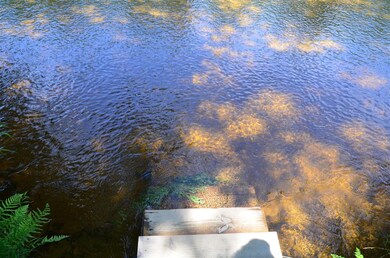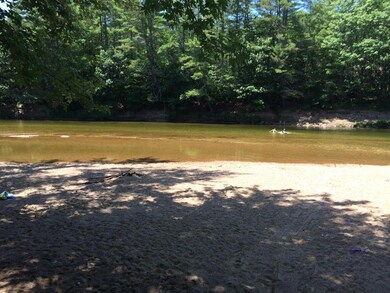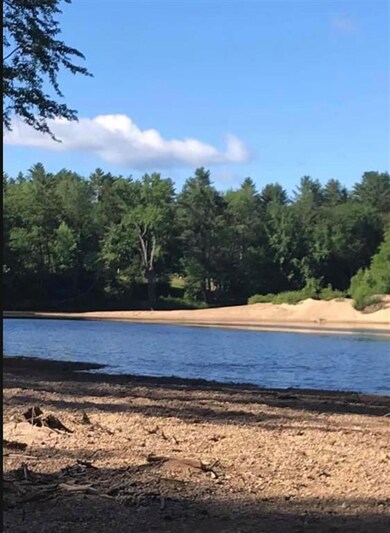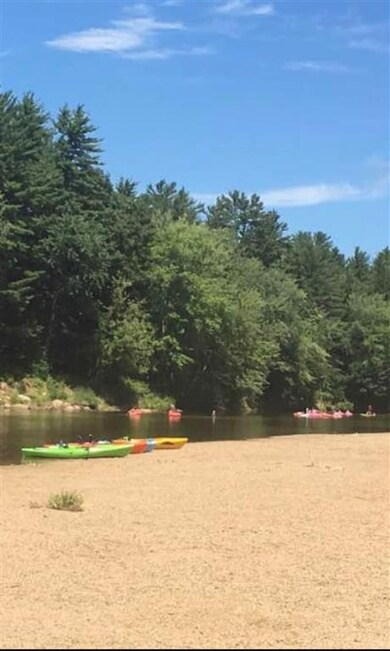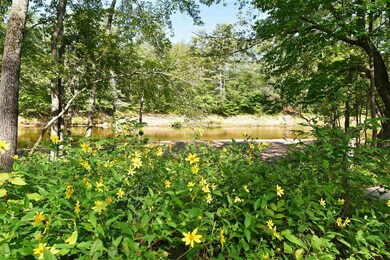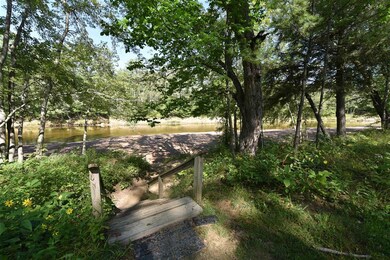
78 Saco Pines Dr Unit 11 Conway, NH 03813
Highlights
- Community Beach Access
- Water Access
- Wooded Lot
- Water Views
- Deck
- Cathedral Ceiling
About This Home
As of December 2023This tri-level Saco Pines condo sits perched above the shores of the Scenic Saco River in Conway. With access to the beautiful condo association beach. Where you can sit back and relax by the river or take a dip in the fresh clear water of the Saco. A lovely floor plan welcomes you with large bedrooms and a spacious walk out finished basement/family room with French doors that lead the way to a grassy meadow. An enameled Vermont Casting gas stove sits in the living room as a beautiful showpiece, just perfect for those chilly winter nights. Enjoy the view and sounds of the vibrant river flowing from your private deck, while having your morning coffee. There are popular ski mountains within the region only minutes away like Cranmore, Shawnee Peak and Wild Cat. Make this your four-season retreat with the convenience of being close North Conway New Hampshire and all the amenities that it has to offer. Open house Saturday 9/11/2021 from 11am to 2pm.
Townhouse Details
Home Type
- Townhome
Est. Annual Taxes
- $2,595
Year Built
- Built in 1987
Lot Details
- Landscaped
- Wooded Lot
HOA Fees
- $350 Monthly HOA Fees
Home Design
- Concrete Foundation
- Wood Frame Construction
- Shingle Roof
- Clap Board Siding
Interior Spaces
- 2-Story Property
- Cathedral Ceiling
- Open Floorplan
- Water Views
Kitchen
- Electric Range
- Stove
- Dishwasher
Flooring
- Carpet
- Tile
Bedrooms and Bathrooms
- 2 Bedrooms
Laundry
- Dryer
- Washer
Finished Basement
- Walk-Out Basement
- Basement Fills Entire Space Under The House
- Connecting Stairway
- Natural lighting in basement
Parking
- 2 Car Parking Spaces
- Gravel Driveway
- Shared Driveway
- Unpaved Parking
- On-Site Parking
- Visitor Parking
- Assigned Parking
Outdoor Features
- Water Access
- Nearby Water Access
- Shared Private Water Access
- Shared Waterfront
- Deck
Schools
- Pine Tree Elementary School
- A. Crosby Kennett Middle Sch
- A. Crosby Kennett Sr. High School
Utilities
- Baseboard Heating
- Heating System Uses Gas
- 200+ Amp Service
- Electric Water Heater
- Community Sewer or Septic
- High Speed Internet
Listing and Financial Details
- Tax Lot 32.011
Community Details
Overview
- Association fees include landscaping, plowing, recreation, sewer, trash, water, hoa fee
- Saco Pines Condos
Recreation
- Community Beach Access
- Snow Removal
Similar Homes in the area
Home Values in the Area
Average Home Value in this Area
Property History
| Date | Event | Price | Change | Sq Ft Price |
|---|---|---|---|---|
| 12/15/2023 12/15/23 | Sold | $295,000 | +3.5% | $200 / Sq Ft |
| 11/06/2023 11/06/23 | Pending | -- | -- | -- |
| 11/02/2023 11/02/23 | For Sale | $285,000 | +14.0% | $194 / Sq Ft |
| 11/05/2021 11/05/21 | Sold | $250,000 | 0.0% | $170 / Sq Ft |
| 09/14/2021 09/14/21 | Pending | -- | -- | -- |
| 09/01/2021 09/01/21 | For Sale | $250,000 | +138.1% | $170 / Sq Ft |
| 03/18/2016 03/18/16 | Sold | $105,000 | -10.3% | $83 / Sq Ft |
| 01/22/2016 01/22/16 | Pending | -- | -- | -- |
| 10/09/2015 10/09/15 | For Sale | $117,000 | -- | $92 / Sq Ft |
Tax History Compared to Growth
Agents Affiliated with this Home
-
Matthew Marshall
M
Seller's Agent in 2023
Matthew Marshall
Select Real Estate
(401) 864-4449
24 Total Sales
-
Emily Kubichko

Buyer's Agent in 2023
Emily Kubichko
Pinkham Real Estate
(603) 662-4455
184 Total Sales
-
Kristina Coates

Seller's Agent in 2021
Kristina Coates
Select Real Estate
(352) 860-2793
29 Total Sales
-
The Walsh Team And Partners

Buyer's Agent in 2021
The Walsh Team And Partners
Richard Walsh
(508) 341-4904
114 Total Sales
-
Kerry MacDougall

Seller's Agent in 2016
Kerry MacDougall
BHG Masiello Group-North Conway
(603) 387-0094
85 Total Sales
-
Linda Walker

Buyer's Agent in 2016
Linda Walker
Badger Peabody & Smith Realty
(603) 387-3749
86 Total Sales
Map
Source: PrimeMLS
MLS Number: 4880511
- 19 Saco St Unit 58
- 258 Odell Hill Rd
- 78 Saco Pines Rd Unit 9
- 00 Stritch Rd
- 357 Lamplighter's Dr
- 331 Lamplighter's Dr
- 34 Castle Dr
- 33 Longbow Dr
- 41 Castle Dr
- 45 Haynesville Ave Unit 3
- 26 Campfire St
- 15 Trailer Ave
- 00 Tamarack Overlook
- 216 Limac Cir
- 27 Firelite Rd
- 75 Lamplighter's Dr
- 11 Firelite
- 80 Mill St
- 74 Lamplighter's Dr
- 66 Lamplighter's Dr
