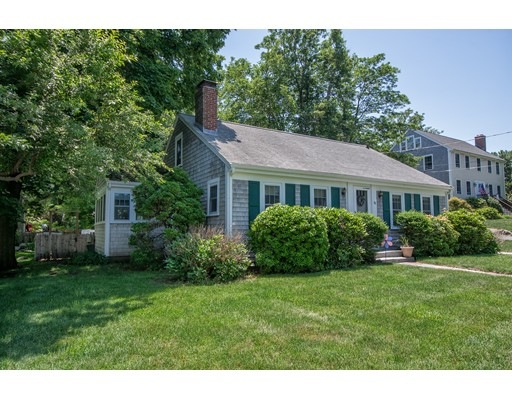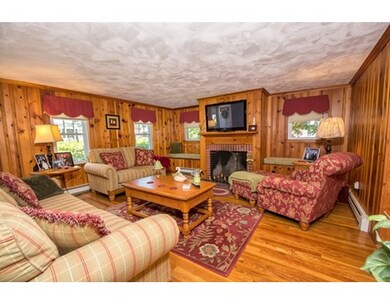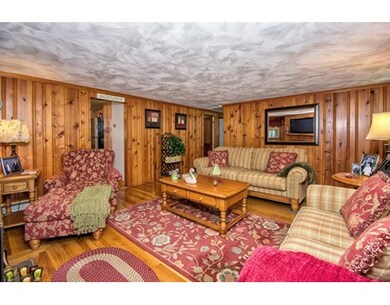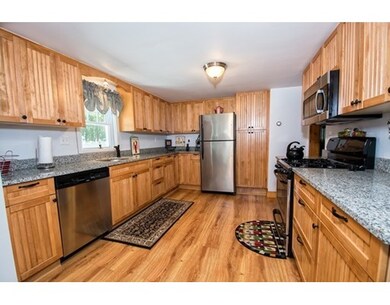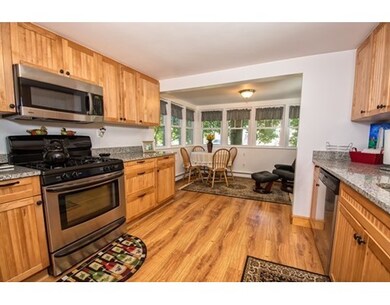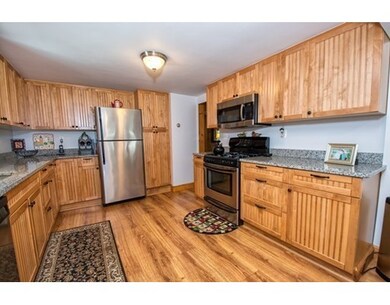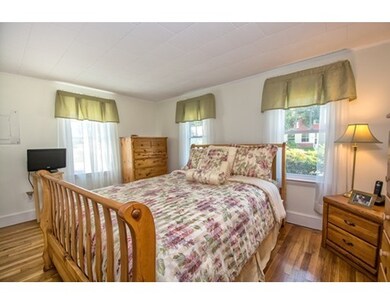
78 Scituate Ave Scituate, MA 02066
About This Home
As of April 2021Welcome to Sand Hills! This warm and inviting ranch home has been lovingly maintained and updated! Gleaming hardwood floors flow throughout this traditional coastal gem which features an entertainment sized living room with wood-burning fireplace and built in window seats. The updated kitchen boasts new cabinets, granite countertops and stainless steel appliances along with a bright and sunny dining area! The large, newly painted deck offers outdoor living space in the fenced, shade-filled backyard which contains a sizable storage shed for all your beach and boating supplies. The unfinished attic has a significant amount of space and presents possibilities of future expansion. This home is located close to the lighthouse, the shops and restaurants of Front Street and Sand Hills beach (yet is not in the current flood zone)! It is perfect for year round living or as a weekend getaway!
Last Agent to Sell the Property
William Raveis R.E. & Home Services Listed on: 06/25/2015

Home Details
Home Type
Single Family
Est. Annual Taxes
$7,223
Year Built
1952
Lot Details
0
Listing Details
- Lot Description: Fenced/Enclosed, Level
- Other Agent: 2.50
- Special Features: None
- Property Sub Type: Detached
- Year Built: 1952
Interior Features
- Appliances: Range, Dishwasher, Microwave, Refrigerator
- Fireplaces: 1
- Has Basement: Yes
- Fireplaces: 1
- Number of Rooms: 5
- Amenities: Public Transportation, Shopping, Golf Course, Laundromat, Public School, T-Station
- Electric: Circuit Breakers
- Energy: Insulated Windows, Storm Doors
- Flooring: Wood, Tile
- Interior Amenities: Cable Available
- Basement: Crawl, Dirt Floor
- Bedroom 2: First Floor, 10X11
- Bedroom 3: First Floor, 8X10
- Bathroom #1: First Floor, 6X7
- Kitchen: First Floor, 11X19
- Living Room: First Floor, 16X19
- Master Bedroom: First Floor, 11X14
- Master Bedroom Description: Closet, Flooring - Hardwood, Main Level
Exterior Features
- Roof: Asphalt/Fiberglass Shingles, Radiant Roof Barriers
- Construction: Frame
- Exterior: Shingles
- Exterior Features: Deck - Wood, Gutters, Storage Shed, Fenced Yard
- Foundation: Concrete Block
Garage/Parking
- Parking: Off-Street, Paved Driveway
- Parking Spaces: 2
Utilities
- Cooling: Window AC
- Heating: Hot Water Baseboard, Gas
- Hot Water: Natural Gas
Schools
- Elementary School: Wampatuck
- Middle School: Gates
- High School: Scituate
Lot Info
- Assessor Parcel Number: M:040 B:003 L:004
Ownership History
Purchase Details
Home Financials for this Owner
Home Financials are based on the most recent Mortgage that was taken out on this home.Purchase Details
Home Financials for this Owner
Home Financials are based on the most recent Mortgage that was taken out on this home.Purchase Details
Home Financials for this Owner
Home Financials are based on the most recent Mortgage that was taken out on this home.Similar Home in the area
Home Values in the Area
Average Home Value in this Area
Purchase History
| Date | Type | Sale Price | Title Company |
|---|---|---|---|
| Not Resolvable | $625,000 | None Available | |
| Not Resolvable | $384,750 | -- | |
| Deed | $340,000 | -- |
Mortgage History
| Date | Status | Loan Amount | Loan Type |
|---|---|---|---|
| Open | $225,000 | Purchase Money Mortgage | |
| Previous Owner | $288,563 | New Conventional | |
| Previous Owner | $110,000 | No Value Available | |
| Previous Owner | $150,000 | Purchase Money Mortgage |
Property History
| Date | Event | Price | Change | Sq Ft Price |
|---|---|---|---|---|
| 04/16/2021 04/16/21 | Sold | $625,000 | +19.0% | $596 / Sq Ft |
| 03/14/2021 03/14/21 | Pending | -- | -- | -- |
| 03/11/2021 03/11/21 | For Sale | $525,000 | +36.5% | $501 / Sq Ft |
| 08/14/2015 08/14/15 | Sold | $384,750 | 0.0% | $404 / Sq Ft |
| 07/10/2015 07/10/15 | Pending | -- | -- | -- |
| 06/28/2015 06/28/15 | Off Market | $384,750 | -- | -- |
| 06/25/2015 06/25/15 | For Sale | $375,000 | -- | $394 / Sq Ft |
Tax History Compared to Growth
Tax History
| Year | Tax Paid | Tax Assessment Tax Assessment Total Assessment is a certain percentage of the fair market value that is determined by local assessors to be the total taxable value of land and additions on the property. | Land | Improvement |
|---|---|---|---|---|
| 2025 | $7,223 | $723,000 | $388,500 | $334,500 |
| 2024 | $6,333 | $611,300 | $353,200 | $258,100 |
| 2023 | $5,698 | $550,900 | $321,100 | $229,800 |
| 2022 | $5,698 | $451,500 | $264,500 | $187,000 |
| 2021 | $4,987 | $374,100 | $249,000 | $125,100 |
| 2020 | $4,863 | $360,200 | $239,400 | $120,800 |
| 2019 | $4,793 | $348,800 | $234,700 | $114,100 |
| 2018 | $4,845 | $347,300 | $240,400 | $106,900 |
| 2017 | $4,753 | $337,300 | $230,400 | $106,900 |
| 2016 | $4,446 | $314,400 | $210,400 | $104,000 |
| 2015 | $3,988 | $304,400 | $200,400 | $104,000 |
Agents Affiliated with this Home
-
Dawn Lynch

Seller's Agent in 2021
Dawn Lynch
William Raveis R.E. & Home Services
(617) 922-0270
14 in this area
28 Total Sales
-
Corie Nagle

Buyer's Agent in 2021
Corie Nagle
Conway - Scituate
(339) 793-0071
80 in this area
127 Total Sales
Map
Source: MLS Property Information Network (MLS PIN)
MLS Number: 71863728
APN: SCIT-000040-000003-000004
- 23 Foam Rd
- 24 Spaulding Ave
- 158 Turner Rd
- 177 Turner Rd
- 23 Oceanside Dr
- 33 Oceanside Dr
- 79 Kenneth Rd
- 92 Marion Rd
- 43 Oceanside Dr
- 50 Oceanside Dr
- 21 Hatherly Rd Unit 21
- 25 Lois Ann Ct Unit 25
- 86 Lighthouse Rd
- 23 Lois Ann Ct Unit 23
- 89 Lighthouse Rd
- 5 Diane Terrace Unit 5
- 17 Thelma Way Unit 85
- 36 Thelma Way Unit 36
- 118 Oceanside Dr
- 23 Sunset Rd
