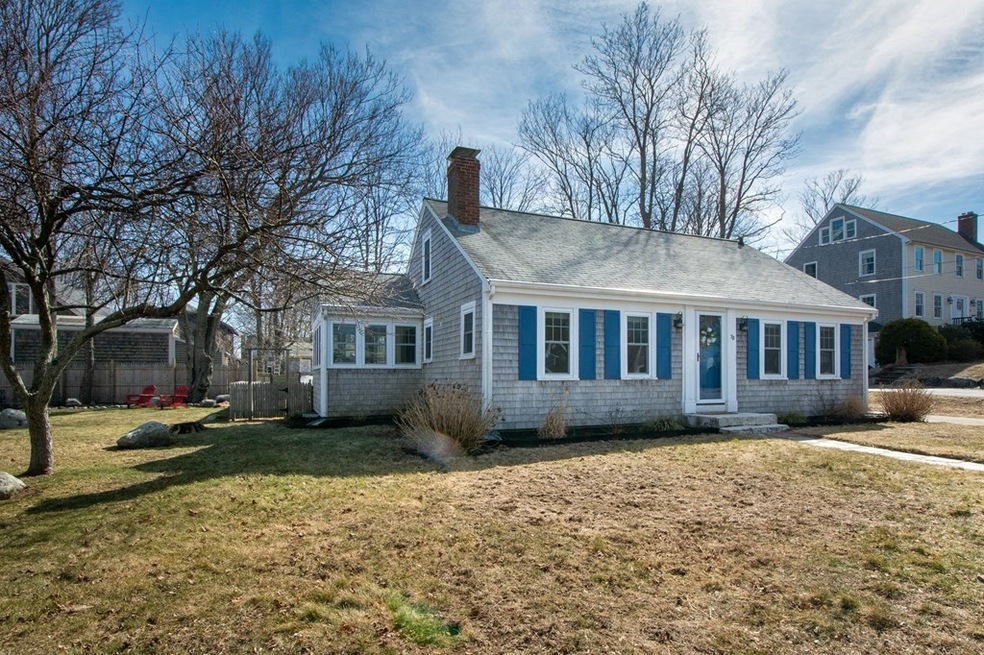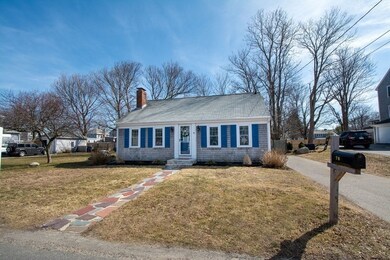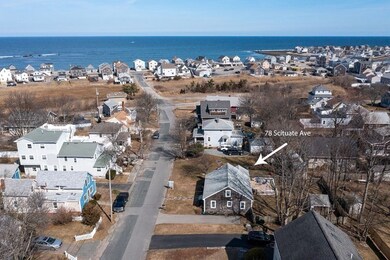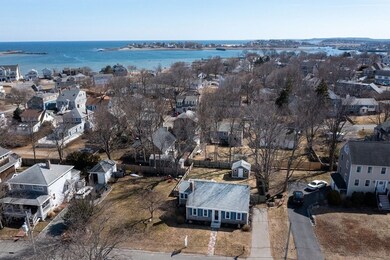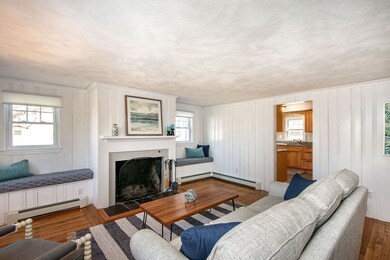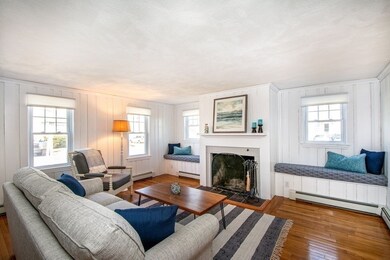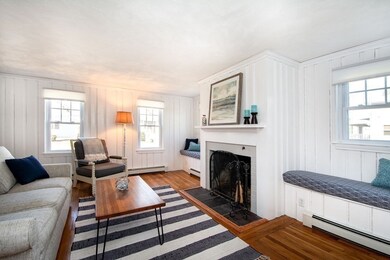
78 Scituate Ave Scituate, MA 02066
Highlights
- Waterfront
- Deck
- Wood Flooring
- Jenkins Elementary School Rated A-
- Ranch Style House
- Solid Surface Countertops
About This Home
As of April 2021Coastal ranch style home in highly desired Sand Hills neighborhood is the perfect spot for year round living and seaside vacations! The entertainment sized living room features gleaming hardwood floors, painted paneling, wood burning fireplace and cozy, built in window seats! The updated kitchen boasts brand new vinyl flooring, granite countertops, stainless steel appliances and a bright, sunny dining area! The newly landscaped garden blooms from Spring to Fall with blue hydrangeas and pink beach roses! Enjoy summer barbecues on the recently renovated deck in the shade filled, fenced backyard that includes a sizable storage shed for all types of beach and boating equipment! Located one block from Sand Hills beach and a few doors from the Scituate Beach Association this home is close to the Shops & Restaurants on Front Street, Scituate Harbor and Marinas, Scituate Lighthouse & Commuter Rail Stations! Nothing to do but move in and enjoy the salty breeze & beach side lifestyle!
Last Agent to Sell the Property
William Raveis R.E. & Home Services Listed on: 03/11/2021

Home Details
Home Type
- Single Family
Est. Annual Taxes
- $4,987
Year Built
- Built in 1952
Lot Details
- 5,663 Sq Ft Lot
- Waterfront
- Fenced
- Level Lot
Home Design
- Ranch Style House
- Block Foundation
- Frame Construction
- Shingle Roof
Interior Spaces
- 1,048 Sq Ft Home
- Insulated Windows
- Window Screens
- Living Room with Fireplace
- Storm Doors
- Washer and Dryer
Kitchen
- Stove
- Range
- Microwave
- Dishwasher
- Stainless Steel Appliances
- Solid Surface Countertops
Flooring
- Wood
- Ceramic Tile
- Vinyl
Bedrooms and Bathrooms
- 3 Bedrooms
- 1 Full Bathroom
- Bathtub with Shower
Basement
- Exterior Basement Entry
- Crawl Space
Parking
- 2 Car Parking Spaces
- Driveway
- Paved Parking
- Open Parking
- Off-Street Parking
Outdoor Features
- Deck
- Outdoor Storage
- Rain Gutters
Location
- Flood Zone Lot
Schools
- Wampatuck Elementary School
- Gates Middle School
- Scituate High School
Utilities
- Window Unit Cooling System
- 2 Heating Zones
- Heating System Uses Natural Gas
- Baseboard Heating
- Natural Gas Connected
Community Details
- Sand Hills Subdivision
Listing and Financial Details
- Assessor Parcel Number M:040 B:003 L:004,1167637
Ownership History
Purchase Details
Home Financials for this Owner
Home Financials are based on the most recent Mortgage that was taken out on this home.Purchase Details
Home Financials for this Owner
Home Financials are based on the most recent Mortgage that was taken out on this home.Purchase Details
Home Financials for this Owner
Home Financials are based on the most recent Mortgage that was taken out on this home.Similar Homes in Scituate, MA
Home Values in the Area
Average Home Value in this Area
Purchase History
| Date | Type | Sale Price | Title Company |
|---|---|---|---|
| Not Resolvable | $625,000 | None Available | |
| Not Resolvable | $384,750 | -- | |
| Deed | $340,000 | -- |
Mortgage History
| Date | Status | Loan Amount | Loan Type |
|---|---|---|---|
| Open | $225,000 | Purchase Money Mortgage | |
| Previous Owner | $288,563 | New Conventional | |
| Previous Owner | $110,000 | No Value Available | |
| Previous Owner | $150,000 | Purchase Money Mortgage |
Property History
| Date | Event | Price | Change | Sq Ft Price |
|---|---|---|---|---|
| 04/16/2021 04/16/21 | Sold | $625,000 | +19.0% | $596 / Sq Ft |
| 03/14/2021 03/14/21 | Pending | -- | -- | -- |
| 03/11/2021 03/11/21 | For Sale | $525,000 | +36.5% | $501 / Sq Ft |
| 08/14/2015 08/14/15 | Sold | $384,750 | 0.0% | $404 / Sq Ft |
| 07/10/2015 07/10/15 | Pending | -- | -- | -- |
| 06/28/2015 06/28/15 | Off Market | $384,750 | -- | -- |
| 06/25/2015 06/25/15 | For Sale | $375,000 | -- | $394 / Sq Ft |
Tax History Compared to Growth
Tax History
| Year | Tax Paid | Tax Assessment Tax Assessment Total Assessment is a certain percentage of the fair market value that is determined by local assessors to be the total taxable value of land and additions on the property. | Land | Improvement |
|---|---|---|---|---|
| 2025 | $7,223 | $723,000 | $388,500 | $334,500 |
| 2024 | $6,333 | $611,300 | $353,200 | $258,100 |
| 2023 | $5,698 | $550,900 | $321,100 | $229,800 |
| 2022 | $5,698 | $451,500 | $264,500 | $187,000 |
| 2021 | $4,987 | $374,100 | $249,000 | $125,100 |
| 2020 | $4,863 | $360,200 | $239,400 | $120,800 |
| 2019 | $4,793 | $348,800 | $234,700 | $114,100 |
| 2018 | $4,845 | $347,300 | $240,400 | $106,900 |
| 2017 | $4,753 | $337,300 | $230,400 | $106,900 |
| 2016 | $4,446 | $314,400 | $210,400 | $104,000 |
| 2015 | $3,988 | $304,400 | $200,400 | $104,000 |
Agents Affiliated with this Home
-
Dawn Lynch

Seller's Agent in 2021
Dawn Lynch
William Raveis R.E. & Home Services
(617) 922-0270
14 in this area
28 Total Sales
-
Corie Nagle

Buyer's Agent in 2021
Corie Nagle
Conway - Scituate
(339) 793-0071
81 in this area
128 Total Sales
Map
Source: MLS Property Information Network (MLS PIN)
MLS Number: 72796701
APN: SCIT-000040-000003-000004
- 23 Foam Rd
- 24 Spaulding Ave
- 158 Turner Rd
- 177 Turner Rd
- 23 Oceanside Dr
- 33 Oceanside Dr
- 79 Kenneth Rd
- 92 Marion Rd
- 43 Oceanside Dr
- 50 Oceanside Dr
- 21 Hatherly Rd Unit 21
- 25 Lois Ann Ct Unit 25
- 86 Lighthouse Rd
- 23 Lois Ann Ct Unit 23
- 89 Lighthouse Rd
- 5 Diane Terrace Unit 5
- 17 Thelma Way Unit 85
- 36 Thelma Way Unit 36
- 23 Sunset Rd
- 10 Allen Place
