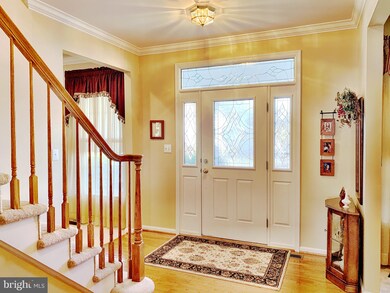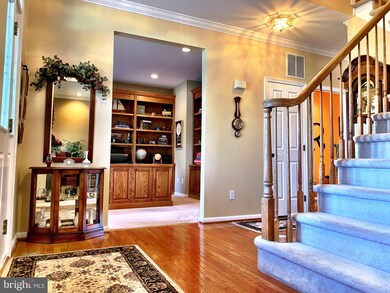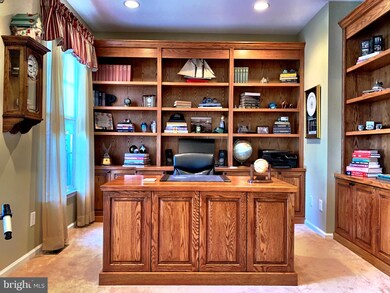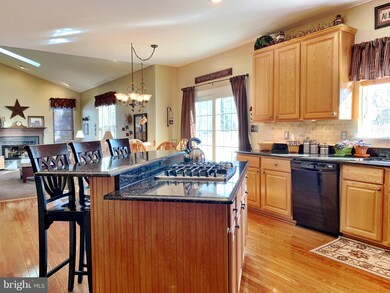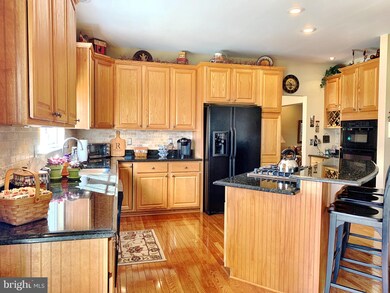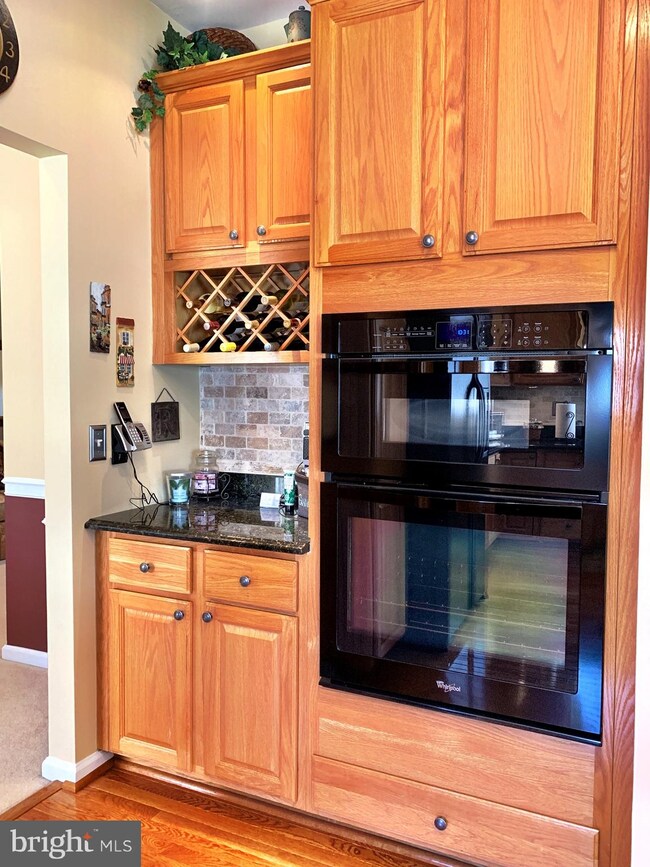
78 Steeplechase Blvd Burlington, NJ 08016
Highlights
- Heated In Ground Pool
- Premium Lot
- Wood Flooring
- Colonial Architecture
- Cathedral Ceiling
- Attic
About This Home
As of April 2019Beautiful Inside & Out is this Spacious 4 Bedroom, 2 Full & 2 Half Bath Foxhall Model with a Full Finished Basement & Backyard Inground Pool that is nestled on a Premium 1/3 Acre Lot in Desirable Steeplechase Development, Burlington Township. Grand Two-Story Foyer greets you with upgraded front door that is accented with crown molding & gleaming hardwood flooring that flows into the Kitchen Area. Updated Kitchen with Breakfast Room features granite countertops with island/stove & bar overhang, oak cabinetry, tile backsplash, under cabinet lighting, pantry, double stainless steel sink plus Slider access to the Backyard Oasis Gunite In-ground Swimming Pool. Sunken Family Room provides a vaulted ceiling, newer Berber carpet, gas fireplace with stone around & wood mantle & two skylights. Living Room & Dining Room flow from one another offering endless possibilities for entertaining family & friends that include upgraded carpeting & wood trim accent. 1st Floor Office contains matching book-shelving & desk with recessed lighting. 2nd Floor Master Suite features vaulted ceiling, large walk-in-closet, ceiling fan with light & recessed lighting; Master Bath offers travertine tile stall shower with bench & glass around, travertine flooring, soaking tub, upgraded double sink vanity & upgraded lighting. Three other nicely sized Bedroom's are all in close proximity to the 2nd Full Bath. More Room to Grow can be found in the Full Finished Basement with raised ceiling that offers a Great Room, Game Room, Exercise Room & Workshop plus plenty of space for storage, surround sound. Additional Features Include : New Roof, 2-car attached garage with openers, Two-Zone Heat/Air, Front Porch, Wired Nutone entertainment package throughout the home, Gunite Swimming Pool with new heater (25k gallons), Trex deck, Vinyl maintenance free fencing, freshly painted Shed to store all of your outdoor toys & Lawn Sprinkler system. Move-In Condition! Great Location! Close to Major Highways, Military Base, Shopping, Restaurants, Schools & Parks. Worth a Look!
Last Agent to Sell the Property
Keller Williams Premier License #9693312 Listed on: 01/28/2019

Home Details
Home Type
- Single Family
Est. Annual Taxes
- $11,319
Year Built
- Built in 1996
Lot Details
- 0.33 Acre Lot
- Lot Dimensions are 105 x 138
- Vinyl Fence
- Landscaped
- Extensive Hardscape
- Premium Lot
- Level Lot
- Sprinkler System
- Back, Front, and Side Yard
- Property is zoned R-12
Parking
- 2 Car Direct Access Garage
- Front Facing Garage
- Garage Door Opener
- Driveway
- On-Street Parking
Home Design
- Colonial Architecture
- Pitched Roof
- Shingle Roof
- Vinyl Siding
Interior Spaces
- Property has 2 Levels
- Chair Railings
- Crown Molding
- Cathedral Ceiling
- Ceiling Fan
- Skylights
- Recessed Lighting
- Fireplace With Glass Doors
- Gas Fireplace
- Window Treatments
- Window Screens
- Sliding Doors
- Six Panel Doors
- Entrance Foyer
- Great Room
- Family Room Off Kitchen
- Living Room
- Dining Room
- Den
- Game Room
- Workshop
- Home Gym
- Attic
Kitchen
- Breakfast Room
- Built-In Oven
- Six Burner Stove
- Cooktop
- Built-In Microwave
- Dishwasher
- Upgraded Countertops
Flooring
- Wood
- Carpet
- Ceramic Tile
Bedrooms and Bathrooms
- 4 Bedrooms
- En-Suite Primary Bedroom
- En-Suite Bathroom
- Walk-In Closet
- Walk-in Shower
Laundry
- Laundry on main level
- Washer
- Gas Dryer
Finished Basement
- Heated Basement
- Workshop
Pool
- Heated In Ground Pool
- Fence Around Pool
Outdoor Features
- Exterior Lighting
Schools
- Fountain Woods Elementary School
- Burlington Township Middle School
- Burlington Township High School
Utilities
- Forced Air Heating and Cooling System
- Underground Utilities
- 200+ Amp Service
- Natural Gas Water Heater
- Public Septic
- Phone Available
- Cable TV Available
Community Details
- No Home Owners Association
- Steeplechase Subdivision, Foxhall "E" Floorplan
Listing and Financial Details
- Home warranty included in the sale of the property
- Tax Lot 00002
- Assessor Parcel Number 06-00143 10-00002
Ownership History
Purchase Details
Home Financials for this Owner
Home Financials are based on the most recent Mortgage that was taken out on this home.Purchase Details
Home Financials for this Owner
Home Financials are based on the most recent Mortgage that was taken out on this home.Purchase Details
Similar Homes in Burlington, NJ
Home Values in the Area
Average Home Value in this Area
Purchase History
| Date | Type | Sale Price | Title Company |
|---|---|---|---|
| Deed | $435,000 | Vylla Title Llc | |
| Deed | $475,000 | American Title Abstract Corp | |
| Deed | $257,385 | Commonwealth Title |
Mortgage History
| Date | Status | Loan Amount | Loan Type |
|---|---|---|---|
| Open | $444,352 | VA | |
| Previous Owner | $100,000 | Credit Line Revolving | |
| Previous Owner | $100,000 | Credit Line Revolving | |
| Previous Owner | $120,000 | Fannie Mae Freddie Mac | |
| Previous Owner | $226,000 | Unknown |
Property History
| Date | Event | Price | Change | Sq Ft Price |
|---|---|---|---|---|
| 07/05/2025 07/05/25 | Price Changed | $700,000 | -3.4% | $173 / Sq Ft |
| 06/10/2025 06/10/25 | For Sale | $725,000 | +66.7% | $179 / Sq Ft |
| 04/25/2019 04/25/19 | Sold | $435,000 | +1.2% | $107 / Sq Ft |
| 03/12/2019 03/12/19 | Pending | -- | -- | -- |
| 03/01/2019 03/01/19 | Price Changed | $429,900 | -2.3% | $106 / Sq Ft |
| 01/28/2019 01/28/19 | For Sale | $439,900 | -- | $108 / Sq Ft |
Tax History Compared to Growth
Tax History
| Year | Tax Paid | Tax Assessment Tax Assessment Total Assessment is a certain percentage of the fair market value that is determined by local assessors to be the total taxable value of land and additions on the property. | Land | Improvement |
|---|---|---|---|---|
| 2024 | $11,255 | $376,800 | $87,600 | $289,200 |
| 2023 | $11,255 | $376,800 | $87,600 | $289,200 |
| 2022 | $11,206 | $376,800 | $87,600 | $289,200 |
| 2021 | $11,319 | $376,800 | $87,600 | $289,200 |
| 2020 | $11,293 | $376,800 | $87,600 | $289,200 |
| 2019 | $11,319 | $376,800 | $87,600 | $289,200 |
| 2018 | $11,150 | $376,800 | $87,600 | $289,200 |
| 2017 | $11,082 | $376,800 | $87,600 | $289,200 |
| 2016 | $10,650 | $355,000 | $90,000 | $265,000 |
| 2015 | $10,465 | $355,000 | $90,000 | $265,000 |
| 2014 | $10,082 | $355,000 | $90,000 | $265,000 |
Agents Affiliated with this Home
-
Michael Brown

Seller's Agent in 2025
Michael Brown
RE/MAX
(609) 610-5686
31 in this area
156 Total Sales
-
Darlene Mayernik

Seller's Agent in 2019
Darlene Mayernik
Keller Williams Premier
(609) 605-7723
86 in this area
371 Total Sales
-
datacorrect BrightMLS
d
Buyer's Agent in 2019
datacorrect BrightMLS
Non Subscribing Office
Map
Source: Bright MLS
MLS Number: NJBL282822
APN: 06-00143-10-00002

