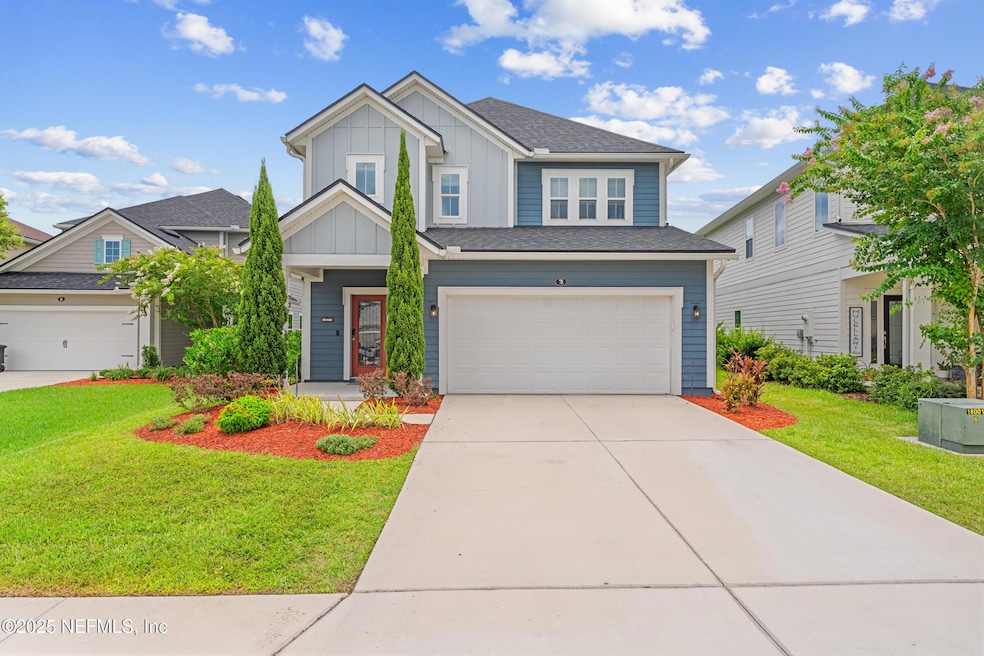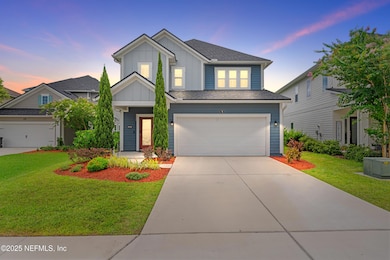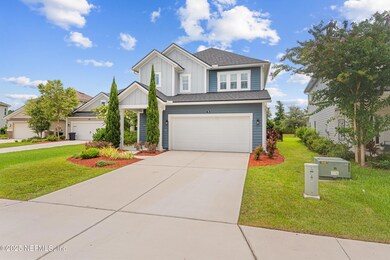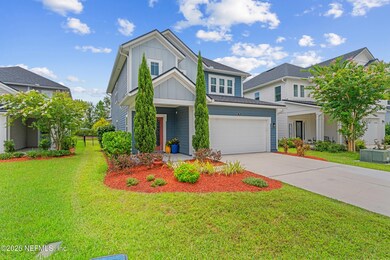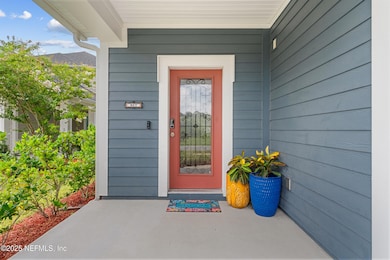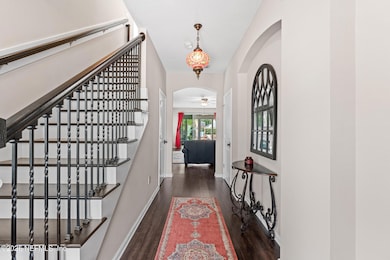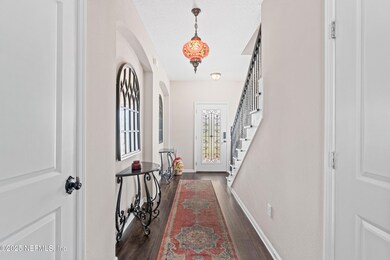78 Strobe Ct Saint Augustine, FL 32095
Beacon Lake NeighborhoodHighlights
- Very Popular Property
- Fitness Center
- Clubhouse
- Ocean Palms Elementary School Rated A
- Open Floorplan
- Traditional Architecture
About This Home
Welcome to Beacon Lake living at its finest! Nestled on a quiet cul-de-sac, this beautifully maintained 3-bedroom, 2.5-bath home offers 2,480 sq ft of stylish and functional living space, including a 160 sq ft enclosed Florida room, in one of St. Johns County's most sought-after communities.
From the moment you step inside, you'll feel the pride of homeownership. The upgraded entryway features elegant iron stair railings and modern vinyl flooring that flows seamlessly through the main living areas, stairs, and upstairs hallway. The open-concept kitchen and living area is perfect for entertaining, showcasing a custom-built kitchen island extension, full wall tile backsplash, and a stunning brick accent fireplace that adds both warmth and character. A true highlight is the glass-enclosed Florida room, offering additional year-round living space and a seamless connection to the outdoors. Step outside to an oversized, fully fenced backyard, an ideal retreat featuring a paver patio, built-in fire pit, and ample space for kids, pets, or weekend gatherings. The new swing set will convey.
Additional features include garage ventilation for a portable AC unit (unit included in the sale), gutters, and a well-designed floor plan with all bedrooms and the laundry room conveniently located upstairs.
Beyond the home, enjoy the unbeatable amenities of Beacon Lake: top-rated schools within walking distance, a scenic lakeside clubhouse, resort-style pool, fitness center, splash park, dog park, playgrounds, and regular community events that foster connection and fun.
Listing Agent
KELLER WILLIAMS REALTY ATLANTIC PARTNERS SOUTHSIDE License #3267542 Listed on: 07/25/2025

Home Details
Home Type
- Single Family
Est. Annual Taxes
- $6,316
Year Built
- Built in 2019
Lot Details
- 7,405 Sq Ft Lot
- Southwest Facing Home
Parking
- 2 Car Garage
- Additional Parking
Home Design
- Traditional Architecture
Interior Spaces
- 2,480 Sq Ft Home
- 2-Story Property
- Open Floorplan
- Ceiling Fan
- Entrance Foyer
Kitchen
- Breakfast Bar
- Microwave
- Dishwasher
- Kitchen Island
Bedrooms and Bathrooms
- 3 Bedrooms
- Split Bedroom Floorplan
- Walk-In Closet
- Bathtub With Separate Shower Stall
Laundry
- Laundry in unit
- Washer and Electric Dryer Hookup
Utilities
- Central Heating and Cooling System
Listing and Financial Details
- Tenant pays for all utilities
- 12 Months Lease Term
- Assessor Parcel Number 0237212250
Community Details
Overview
- Property has a Home Owners Association
- Beacon Lake Subdivision
Amenities
- Clubhouse
Recreation
- Community Playground
- Fitness Center
- Children's Pool
Pet Policy
- Pets Allowed
Map
Source: realMLS (Northeast Florida Multiple Listing Service)
MLS Number: 2098738
APN: 023721-2250
- 58 Strobe Ct
- 111 Beam Ln
- 186 Concave Ln
- 474 Convex Ln
- 55 Concave Ln
- 194 Snowbell Ct
- 143 Constance Ln
- 137 Constance Ln
- 84 Constance Ln
- 480 Loosestrife Way
- 69 Lomond Ct
- 204 Silver Creek Place
- 32 Awlleaf Ct
- 98 Windermere Way
- 114 Silver Creek Place
- 367 Sweet Oak Way
- 105 Awlleaf Ct
- 275 Fresnel Ln
- 264 Windermere Way
- 180 Loosestrife Way
- 250 Convex Ln
- 78 Concave Ln
- 47 Concave Ln
- 51 Silver Creek Place
- 236 Charlie Way
- 321 Marquesa Cir
- 288 Charlie Way
- 298 Charlie Way
- 68 Marquesa Cir
- 49 Stargaze Ln
- 81 Stargaze Ln
- 287 Rum Runner Way
- 287 Rum Runner Way
- 35 Crystal Palm Blvd
- 220 Stargaze Ln
- 141 Topside Dr
- 231 Rum Runner Way
- 571 Marquesa Cir
- 217 Rum Runner Way
- 228 Rum Runner Way
