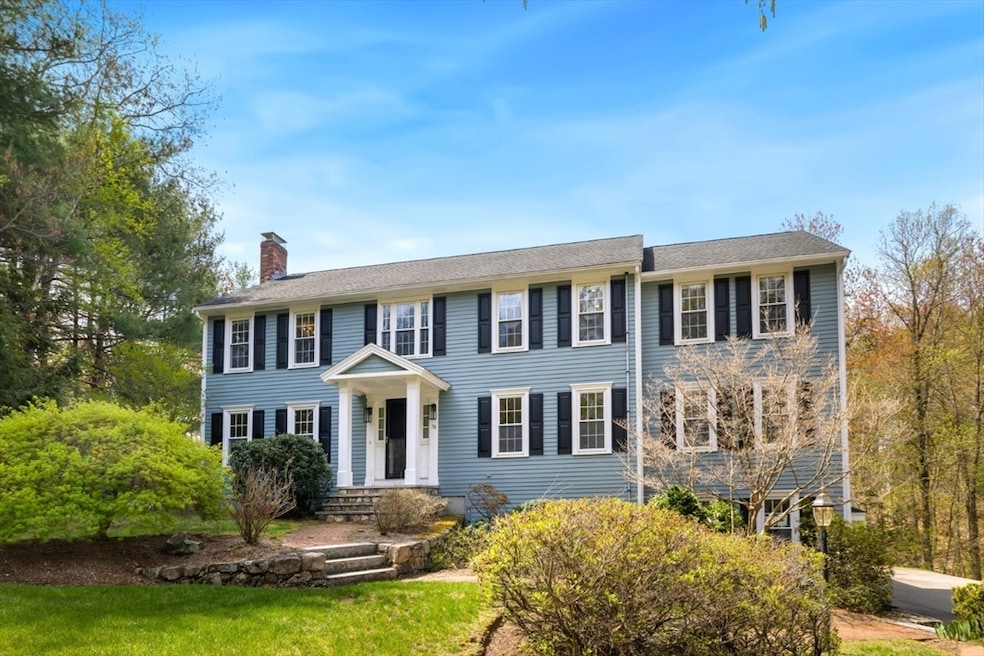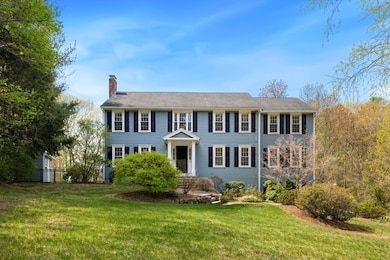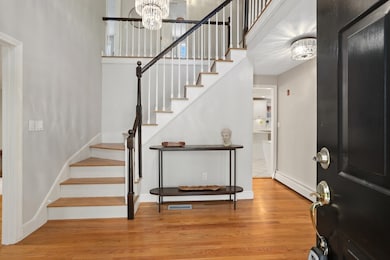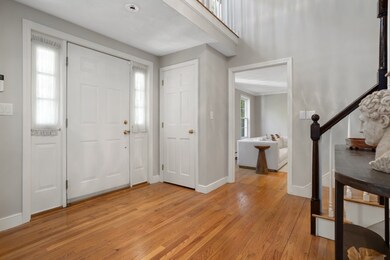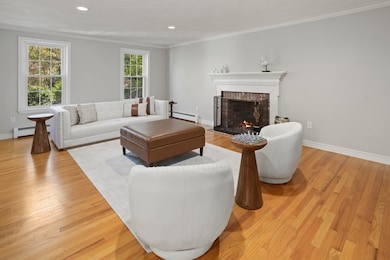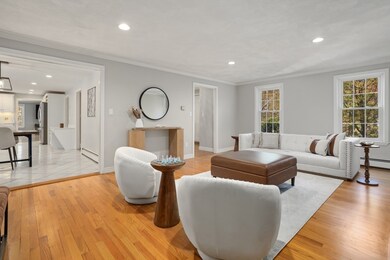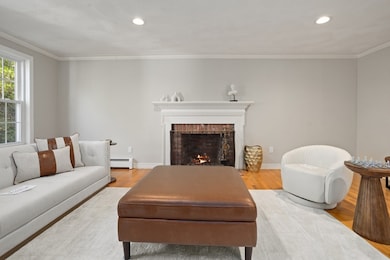
78 Vest Way North Andover, MA 01845
Highlights
- Golf Course Community
- Community Stables
- Home Theater
- North Andover High School Rated A-
- Medical Services
- Solar Power System
About This Home
As of July 2025Welcome to 78 Vest Way — a pristine colonial in one of the town’s most desirable neighborhoods. Set on a private acre, this home features a fenced backyard with an oversized Brazilian hardwood deck, pergola, firepit, built-in seating, and a tranquil bird sanctuary — perfect for outdoor entertaining.Inside, enjoy an open-concept layout with a dine-in kitchen, formal living and dining rooms, family room, and a bright three-season room. The great room leads to a private office with pocket doors. Upstairs includes a luxurious primary suite with cathedral ceilings and fireplace, plus three additional bedrooms.The finished basement is built for enjoyment, offering a home theater, wet bar with second dishwasher and fridge, and a full home gym. Additional perks include a 3-car garage, central air.Solar panels will be gifted to new buyer.
Last Agent to Sell the Property
Alvarenga & Son's Team
Keller Williams Realty Evolution Listed on: 05/06/2025
Co-Listed By
Ademar Vieira
Keller Williams Realty Evolution
Home Details
Home Type
- Single Family
Est. Annual Taxes
- $11,677
Year Built
- Built in 1982
Lot Details
- 1.01 Acre Lot
- Near Conservation Area
- Fenced Yard
- Fenced
- Level Lot
- Sprinkler System
- Cleared Lot
- Wooded Lot
- Property is zoned R1
Parking
- 3 Car Attached Garage
- Tuck Under Parking
- Garage Door Opener
- Driveway
- Open Parking
- Off-Street Parking
Home Design
- Colonial Architecture
- Frame Construction
- Shingle Roof
- Concrete Perimeter Foundation
Interior Spaces
- 4,650 Sq Ft Home
- Wet Bar
- Wired For Sound
- Cathedral Ceiling
- Ceiling Fan
- Skylights
- Recessed Lighting
- Insulated Windows
- Bay Window
- Picture Window
- Window Screens
- Family Room with Fireplace
- 3 Fireplaces
- Living Room with Fireplace
- Home Theater
- Home Office
- Play Room
- Sun or Florida Room
- Screened Porch
- Home Gym
Kitchen
- Range
- Microwave
- Dishwasher
- Solid Surface Countertops
- Disposal
Flooring
- Wood
- Wall to Wall Carpet
- Laminate
- Ceramic Tile
Bedrooms and Bathrooms
- 4 Bedrooms
- Primary bedroom located on second floor
- Double Vanity
- Soaking Tub
- Bathtub with Shower
- Separate Shower
Laundry
- Laundry on main level
- Dryer
- Washer
Finished Basement
- Basement Fills Entire Space Under The House
- Interior Basement Entry
- Garage Access
Eco-Friendly Details
- Solar Power System
Outdoor Features
- Deck
- Outdoor Storage
Location
- Property is near public transit
- Property is near schools
Schools
- Sargent Elementary School
- NAMS Middle School
- NAHS High School
Utilities
- Central Air
- 2 Cooling Zones
- 4 Heating Zones
- Heating System Uses Oil
- Baseboard Heating
- Water Heater
- Private Sewer
Listing and Financial Details
- Tax Block B0170
- Assessor Parcel Number 2070946
Community Details
Overview
- No Home Owners Association
Amenities
- Medical Services
- Shops
- Coin Laundry
Recreation
- Golf Course Community
- Community Pool
- Community Stables
- Jogging Path
- Bike Trail
Ownership History
Purchase Details
Home Financials for this Owner
Home Financials are based on the most recent Mortgage that was taken out on this home.Purchase Details
Home Financials for this Owner
Home Financials are based on the most recent Mortgage that was taken out on this home.Purchase Details
Home Financials for this Owner
Home Financials are based on the most recent Mortgage that was taken out on this home.Purchase Details
Home Financials for this Owner
Home Financials are based on the most recent Mortgage that was taken out on this home.Purchase Details
Purchase Details
Purchase Details
Similar Homes in North Andover, MA
Home Values in the Area
Average Home Value in this Area
Purchase History
| Date | Type | Sale Price | Title Company |
|---|---|---|---|
| Deed | $1,250,000 | -- | |
| Not Resolvable | $860,000 | None Available | |
| Not Resolvable | $719,900 | -- | |
| Deed | -- | -- | |
| Deed | -- | -- | |
| Deed | $350,000 | -- | |
| Deed | $350,000 | -- | |
| Deed | $265,000 | -- | |
| Deed | $265,000 | -- | |
| Deed | $350,000 | -- |
Mortgage History
| Date | Status | Loan Amount | Loan Type |
|---|---|---|---|
| Previous Owner | $56,000 | Stand Alone Refi Refinance Of Original Loan | |
| Previous Owner | $639,750 | Adjustable Rate Mortgage/ARM | |
| Previous Owner | $523,000 | Unknown | |
| Previous Owner | $124,100 | Credit Line Revolving | |
| Previous Owner | $517,500 | Stand Alone Refi Refinance Of Original Loan | |
| Previous Owner | $102,500 | No Value Available | |
| Previous Owner | $606,000 | Purchase Money Mortgage | |
| Previous Owner | $249,000 | No Value Available |
Property History
| Date | Event | Price | Change | Sq Ft Price |
|---|---|---|---|---|
| 07/03/2025 07/03/25 | Sold | $1,250,000 | +4.3% | $269 / Sq Ft |
| 05/13/2025 05/13/25 | Pending | -- | -- | -- |
| 05/06/2025 05/06/25 | For Sale | $1,199,000 | +39.4% | $258 / Sq Ft |
| 03/20/2020 03/20/20 | Sold | $860,000 | -0.6% | $178 / Sq Ft |
| 02/21/2020 02/21/20 | Pending | -- | -- | -- |
| 02/14/2020 02/14/20 | For Sale | $865,000 | 0.0% | $179 / Sq Ft |
| 02/03/2020 02/03/20 | Pending | -- | -- | -- |
| 01/23/2020 01/23/20 | For Sale | $865,000 | -- | $179 / Sq Ft |
Tax History Compared to Growth
Tax History
| Year | Tax Paid | Tax Assessment Tax Assessment Total Assessment is a certain percentage of the fair market value that is determined by local assessors to be the total taxable value of land and additions on the property. | Land | Improvement |
|---|---|---|---|---|
| 2025 | $12,254 | $1,088,300 | $413,900 | $674,400 |
| 2024 | $11,677 | $1,052,900 | $392,100 | $660,800 |
| 2023 | $11,197 | $914,800 | $331,200 | $583,600 |
| 2022 | $10,698 | $790,700 | $287,600 | $503,100 |
| 2021 | $10,285 | $725,800 | $261,500 | $464,300 |
| 2020 | $9,431 | $686,400 | $254,900 | $431,500 |
| 2019 | $9,205 | $686,400 | $254,900 | $431,500 |
| 2018 | $9,973 | $686,400 | $254,900 | $431,500 |
| 2017 | $9,285 | $650,200 | $224,400 | $425,800 |
| 2016 | $8,790 | $616,000 | $226,600 | $389,400 |
| 2015 | $8,785 | $610,500 | $213,100 | $397,400 |
Agents Affiliated with this Home
-
A
Seller's Agent in 2025
Alvarenga & Son's Team
Keller Williams Realty Evolution
-
A
Seller Co-Listing Agent in 2025
Ademar Vieira
Keller Williams Realty Evolution
-
Hixon + Bevilacqua Home Group
H
Buyer's Agent in 2025
Hixon + Bevilacqua Home Group
Coldwell Banker Realty - Lynnfield
(781) 334-5700
1 in this area
69 Total Sales
-
The Lush Group

Seller's Agent in 2020
The Lush Group
Compass
(978) 806-1378
33 in this area
81 Total Sales
-
V
Buyer's Agent in 2020
Viviane Properties Team
Century 21 North East
Map
Source: MLS Property Information Network (MLS PIN)
MLS Number: 73370481
APN: NAND-000104B-000170
