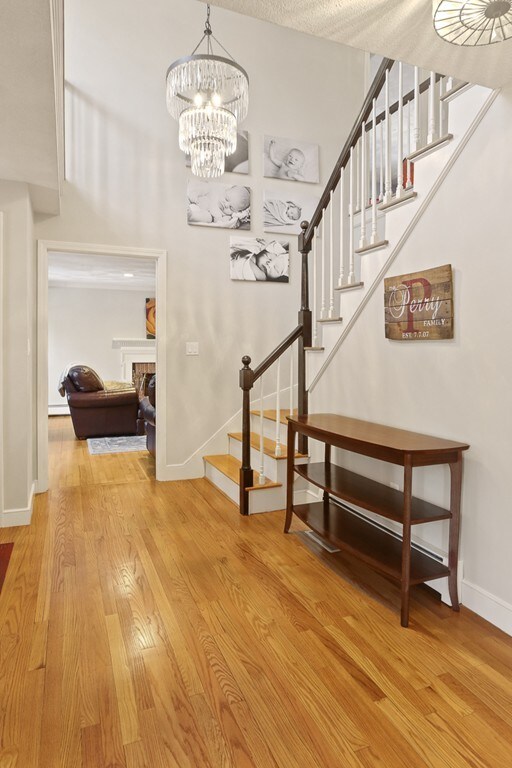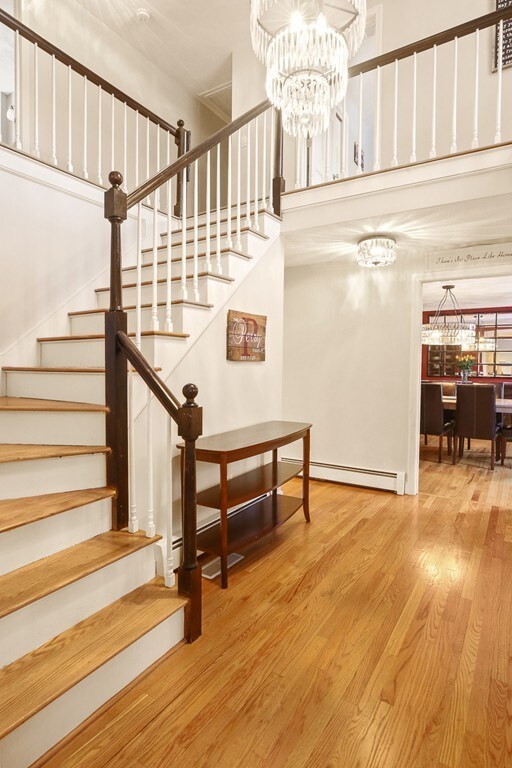
78 Vest Way North Andover, MA 01845
Highlights
- Deck
- Wood Flooring
- Fenced Yard
- North Andover High School Rated A-
- Screened Porch
- Central Air
About This Home
As of July 2025Welcome Home to 78 Vest Way. This immaculate colonial is prominently sited in one of the towns most sought after neighborhoods and offers numerous upgrades w/ both the exterior & interior. Perched on an acre lot, the fenced backyard features a sensational brazilian wood oversized deck complete w/ a pergola, firepit & built in seating. There is nothing like it in town and makes for an amazing entertaining venue. The interior features a beautiful foyer that leads to an open concept dine-in kitchen w/ stainless appliances & transitions to the 3 season porch, deck, living room, dining room & family room. The gorgeous great room leads to a cozy private office complete w/ pocket doors & windows. A master suite w/ cathedral ceilings and fireplace & 3 additional bedrooms on the top level. Finished basement with a theater, wet bar, 2nd dishwasher & fridge. Need more? How about a true home gym? 3 car garage, central air and new solar panels makes this a "must see home" that will not last!
Last Buyer's Agent
Viviane Properties Team
Century 21 North East
Home Details
Home Type
- Single Family
Est. Annual Taxes
- $12,254
Year Built
- Built in 1982
Lot Details
- Fenced Yard
- Sprinkler System
- Property is zoned R1
Parking
- 3 Car Garage
Interior Spaces
- Window Screens
- Screened Porch
- Basement
Kitchen
- Range
- Microwave
- Disposal
Flooring
- Wood
- Wall to Wall Carpet
- Tile
Laundry
- Dryer
- Washer
Outdoor Features
- Deck
- Storage Shed
Utilities
- Central Air
- Hot Water Baseboard Heater
- Heating System Uses Oil
- Water Holding Tank
- Private Sewer
- Cable TV Available
Ownership History
Purchase Details
Home Financials for this Owner
Home Financials are based on the most recent Mortgage that was taken out on this home.Purchase Details
Home Financials for this Owner
Home Financials are based on the most recent Mortgage that was taken out on this home.Purchase Details
Home Financials for this Owner
Home Financials are based on the most recent Mortgage that was taken out on this home.Purchase Details
Home Financials for this Owner
Home Financials are based on the most recent Mortgage that was taken out on this home.Purchase Details
Purchase Details
Purchase Details
Similar Homes in North Andover, MA
Home Values in the Area
Average Home Value in this Area
Purchase History
| Date | Type | Sale Price | Title Company |
|---|---|---|---|
| Not Resolvable | $860,000 | None Available | |
| Not Resolvable | $719,900 | -- | |
| Deed | -- | -- | |
| Deed | $350,000 | -- | |
| Deed | $265,000 | -- | |
| Deed | $350,000 | -- |
Mortgage History
| Date | Status | Loan Amount | Loan Type |
|---|---|---|---|
| Previous Owner | $56,000 | Stand Alone Refi Refinance Of Original Loan | |
| Previous Owner | $639,750 | Adjustable Rate Mortgage/ARM | |
| Previous Owner | $523,000 | Unknown | |
| Previous Owner | $124,100 | Credit Line Revolving | |
| Previous Owner | $517,500 | Stand Alone Refi Refinance Of Original Loan | |
| Previous Owner | $102,500 | No Value Available | |
| Previous Owner | $606,000 | Purchase Money Mortgage | |
| Previous Owner | $249,000 | No Value Available | |
| Previous Owner | $298,000 | No Value Available | |
| Previous Owner | $150,000 | No Value Available | |
| Previous Owner | $210,000 | Purchase Money Mortgage |
Property History
| Date | Event | Price | Change | Sq Ft Price |
|---|---|---|---|---|
| 07/03/2025 07/03/25 | Sold | $1,250,000 | +4.3% | $269 / Sq Ft |
| 05/13/2025 05/13/25 | Pending | -- | -- | -- |
| 05/06/2025 05/06/25 | For Sale | $1,199,000 | +39.4% | $258 / Sq Ft |
| 03/20/2020 03/20/20 | Sold | $860,000 | -0.6% | $178 / Sq Ft |
| 02/21/2020 02/21/20 | Pending | -- | -- | -- |
| 02/14/2020 02/14/20 | For Sale | $865,000 | 0.0% | $179 / Sq Ft |
| 02/03/2020 02/03/20 | Pending | -- | -- | -- |
| 01/23/2020 01/23/20 | For Sale | $865,000 | -- | $179 / Sq Ft |
Tax History Compared to Growth
Tax History
| Year | Tax Paid | Tax Assessment Tax Assessment Total Assessment is a certain percentage of the fair market value that is determined by local assessors to be the total taxable value of land and additions on the property. | Land | Improvement |
|---|---|---|---|---|
| 2025 | $12,254 | $1,088,300 | $413,900 | $674,400 |
| 2024 | $11,677 | $1,052,900 | $392,100 | $660,800 |
| 2023 | $11,197 | $914,800 | $331,200 | $583,600 |
| 2022 | $10,698 | $790,700 | $287,600 | $503,100 |
| 2021 | $10,285 | $725,800 | $261,500 | $464,300 |
| 2020 | $9,431 | $686,400 | $254,900 | $431,500 |
| 2019 | $9,205 | $686,400 | $254,900 | $431,500 |
| 2018 | $9,973 | $686,400 | $254,900 | $431,500 |
| 2017 | $9,285 | $650,200 | $224,400 | $425,800 |
| 2016 | $8,790 | $616,000 | $226,600 | $389,400 |
| 2015 | $8,785 | $610,500 | $213,100 | $397,400 |
Agents Affiliated with this Home
-
A
Seller's Agent in 2025
Alvarenga & Son's Team
Keller Williams Realty Evolution
-
A
Seller Co-Listing Agent in 2025
Ademar Vieira
Keller Williams Realty Evolution
-
Hixon + Bevilacqua Home Group
H
Buyer's Agent in 2025
Hixon + Bevilacqua Home Group
Coldwell Banker Realty - Lynnfield
(781) 334-5700
1 in this area
69 Total Sales
-
The Lush Group

Seller's Agent in 2020
The Lush Group
Compass
(978) 806-1378
33 in this area
81 Total Sales
-
V
Buyer's Agent in 2020
Viviane Properties Team
Century 21 North East
Map
Source: MLS Property Information Network (MLS PIN)
MLS Number: 72611205
APN: NAND-000104B-000170






