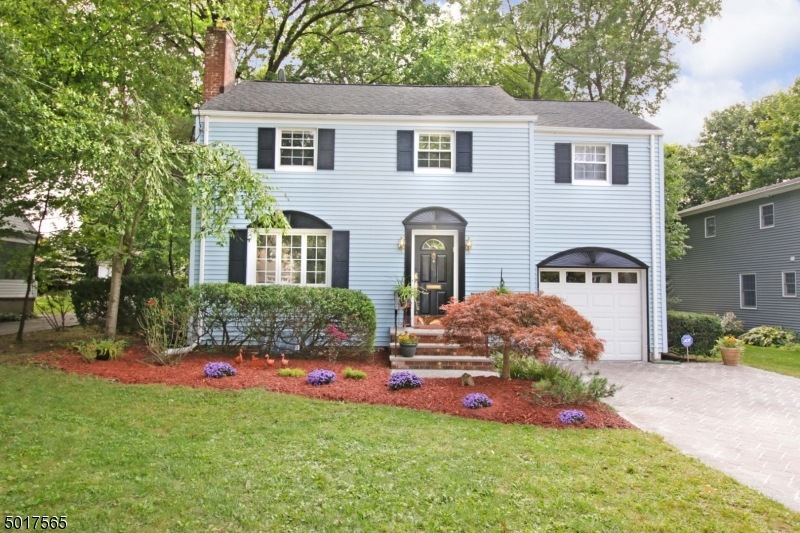
$759,000
- 4 Beds
- 2 Baths
- 26 Godwin Ave
- Unit 1X
- Fair Lawn, NJ
Welcome to your dream home in one of the Fair Lawn's most desirable neighborhoods- The G Streets! This much loved and beautifully maintained 4-bedroom, 2-bathroom single-family residence offers the perfect blend of space, comfort, and style. Step inside to find gleaming hardwood floors throughout and a semi-open floor plan that flows effortlessly from the living room to the dining area to the
Patricia Cormack Keller Williams Village Square Realty
